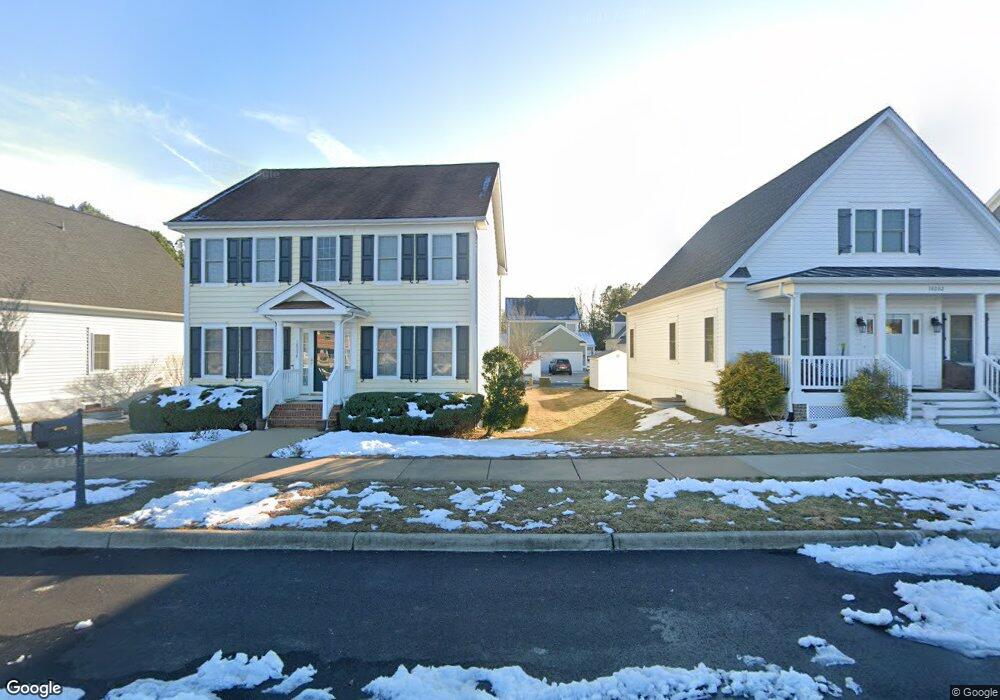18032 Clark and York Blvd Ruther Glen, VA 22546
Estimated Value: $397,895 - $431,000
3
Beds
3
Baths
1,692
Sq Ft
$246/Sq Ft
Est. Value
About This Home
This home is located at 18032 Clark and York Blvd, Ruther Glen, VA 22546 and is currently estimated at $415,724, approximately $245 per square foot. 18032 Clark and York Blvd is a home located in Caroline County with nearby schools including Caroline Middle School and Caroline High School.
Ownership History
Date
Name
Owned For
Owner Type
Purchase Details
Closed on
May 23, 2019
Sold by
Spear Builders Of Virginia Inc
Bought by
Beamer Stephanie R
Current Estimated Value
Home Financials for this Owner
Home Financials are based on the most recent Mortgage that was taken out on this home.
Original Mortgage
$252,525
Outstanding Balance
$221,570
Interest Rate
4.1%
Mortgage Type
New Conventional
Estimated Equity
$194,154
Purchase Details
Closed on
Dec 6, 2011
Sold by
Jarrell Properties Inc
Bought by
Jpi Ladysmith Village Llc
Create a Home Valuation Report for This Property
The Home Valuation Report is an in-depth analysis detailing your home's value as well as a comparison with similar homes in the area
Home Values in the Area
Average Home Value in this Area
Purchase History
| Date | Buyer | Sale Price | Title Company |
|---|---|---|---|
| Beamer Stephanie R | $250,000 | Rgs Title Llc | |
| Jpi Ladysmith Village Llc | -- | None Available |
Source: Public Records
Mortgage History
| Date | Status | Borrower | Loan Amount |
|---|---|---|---|
| Open | Beamer Stephanie R | $252,525 |
Source: Public Records
Tax History Compared to Growth
Tax History
| Year | Tax Paid | Tax Assessment Tax Assessment Total Assessment is a certain percentage of the fair market value that is determined by local assessors to be the total taxable value of land and additions on the property. | Land | Improvement |
|---|---|---|---|---|
| 2025 | $277,431 | $360,300 | $67,000 | $293,300 |
| 2024 | $2,194 | $284,900 | $67,000 | $217,900 |
| 2023 | $2,194 | $284,900 | $67,000 | $217,900 |
| 2022 | $2,194 | $284,900 | $67,000 | $217,900 |
| 2021 | $2,194 | $284,900 | $67,000 | $217,900 |
| 2020 | $1,769 | $213,100 | $51,000 | $162,100 |
| 2019 | $374 | $45,000 | $45,000 | $0 |
| 2018 | $374 | $45,000 | $45,000 | $0 |
| 2017 | $374 | $45,000 | $45,000 | $0 |
| 2016 | $369 | $45,000 | $45,000 | $0 |
| 2015 | $324 | $45,000 | $45,000 | $0 |
| 2014 | $324 | $45,000 | $45,000 | $0 |
Source: Public Records
Map
Nearby Homes
- HAYDEN Plan at Ladysmith Village
- SALEM Plan at Ladysmith Village
- IRWIN Plan at Ladysmith Village
- NEUVILLE Plan at Ladysmith Village
- HANOVER Plan at Ladysmith Village
- CALHOUN Plan at Ladysmith Village
- Verona Plan at Ladysmith Village
- 6619 Sacagawea St
- 709 Welsh Dr
- 7125 Durrette Rd
- 6537 Rockingham Way
- 6533 Rockingham Way
- 7131 Azalea Dr
- 7110 Conway Place
- Iris with Basement Plan at Pendleton - Single-Family Homes
- Lily with Basement Plan at Pendleton - Single-Family Homes
- Marigold with Basement Plan at Pendleton - Single-Family Homes
- 17320 Library Blvd
- 17272 Easter Lily Mews
- 271 Devon Dr
- 18038 Clark and York Blvd
- 18044 Clark and York Blvd
- 18026 Clark and York Blvd
- 18022 Clark and York Blvd
- 6641 Sterling Way
- 6631 Sterling Way
- 6637 Sterling Way
- 6627 Sterling Way
- 18016 Clark and York Blvd
- 18021 Clark and York Blvd
- 6617 Sterling Way
- 6640 Sterling Way
- 6621 Sterling Way
- 6634 Sterling Way
- 18012 Clark and York Blvd
- 6628 Sterling Way
- 6620 Sterling Way
- 18006 Clark and York Blvd
- 6611 Sterling Way
- 6646 Sterling Way
