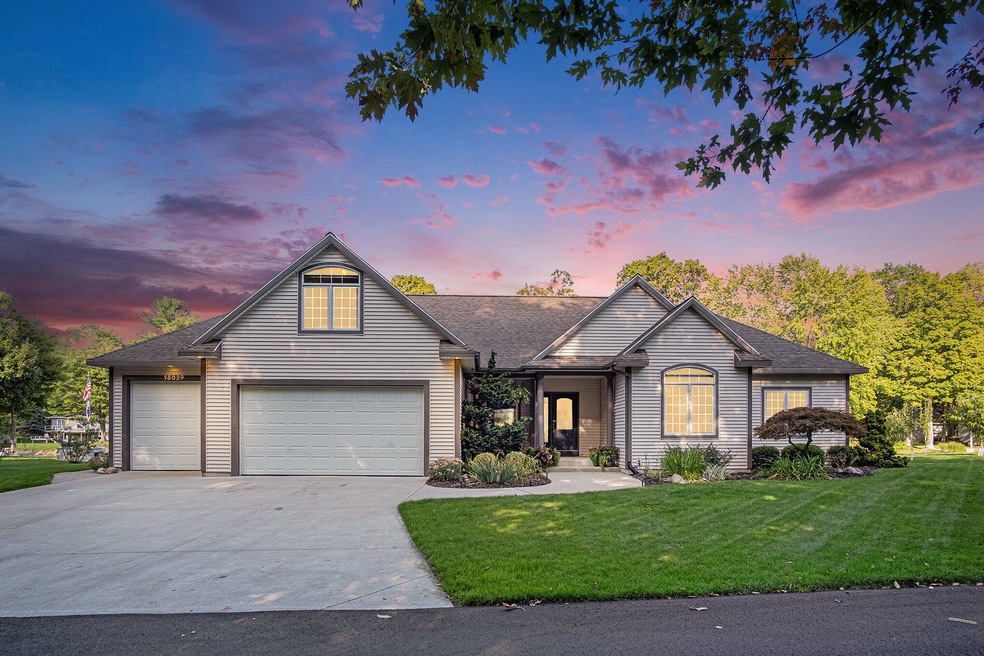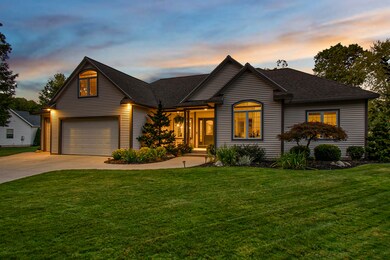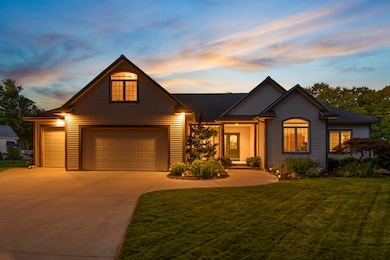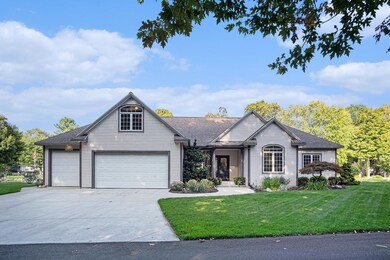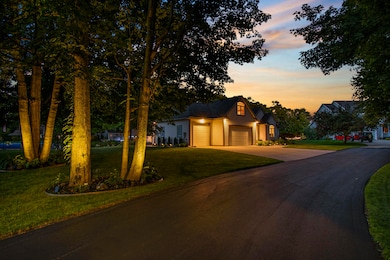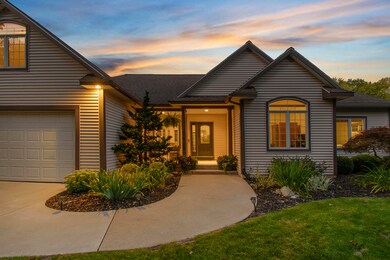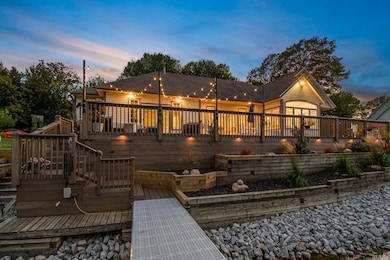18034 Egret Unit 4 Spring Lake, MI 49456
Estimated payment $6,283/month
Highlights
- 140 Feet of Waterfront
- Property fronts a channel
- Vaulted Ceiling
- Spring Lake High School Rated A-
- Deck
- Wood Flooring
About This Home
Beautiful updated home situated on 140 ft of private water frontage with breathtaking view of Petty's Bayou off Spring Lake! Featuring exquisite detail such as luxury plank flooring, bamboo wood flooring, vaulted ceiling, and raised hearth with an almond Napoleon gas stove. The open concept and flow of the main living area allows for easy entertaining of friends and family. Nice newer cabinets, granite counters, stainless appliances, and drink buffet complete the gorgeous kitchen. Primary en suite offers a relaxing jacuzzi, beautiful smooth tiled shower with stone from Bali, walk in closet/dressing room. 2 more bedrooms, 1.5 baths and main floor laundry complete the main floor. Unique bonus room above the garage functions well for a 4th bedroom, guest room, gym, or office area. Outside is a dream with a generous 60 ft deck, new retaining walls and landscaping, dock, and incredible boating opportunity. Boat lift and pontoon also available for purchase so you're ready to go!
Home Details
Home Type
- Single Family
Est. Annual Taxes
- $11,677
Year Built
- Built in 2003
Lot Details
- 0.38 Acre Lot
- Lot Dimensions are 136x139x140x184x53
- Property fronts a channel
- 140 Feet of Waterfront
- Cul-De-Sac
- Sprinkler System
HOA Fees
- $83 Monthly HOA Fees
Parking
- 3 Car Attached Garage
- Garage Door Opener
Home Design
- Composition Roof
- Aluminum Siding
- Vinyl Siding
Interior Spaces
- 2,567 Sq Ft Home
- 2-Story Property
- Vaulted Ceiling
- Insulated Windows
- Window Treatments
- Mud Room
- Living Room
- Dining Area
- Basement Fills Entire Space Under The House
Kitchen
- Oven
- Range
- Microwave
- Dishwasher
- Snack Bar or Counter
Flooring
- Wood
- Ceramic Tile
Bedrooms and Bathrooms
- 4 Bedrooms | 3 Main Level Bedrooms
- Whirlpool Bathtub
Laundry
- Laundry Room
- Laundry on main level
- Dryer
- Washer
Outdoor Features
- Water Access
- Property is near a lake
- Deck
Utilities
- Forced Air Heating and Cooling System
- Heating System Uses Natural Gas
- Natural Gas Water Heater
- Cable TV Available
Community Details
- Association fees include snow removal
Map
Home Values in the Area
Average Home Value in this Area
Tax History
| Year | Tax Paid | Tax Assessment Tax Assessment Total Assessment is a certain percentage of the fair market value that is determined by local assessors to be the total taxable value of land and additions on the property. | Land | Improvement |
|---|---|---|---|---|
| 2025 | $11,679 | $397,200 | $0 | $0 |
| 2024 | $8,382 | $405,400 | $0 | $0 |
| 2023 | $8,003 | $343,700 | $0 | $0 |
| 2022 | $7,295 | $301,300 | $0 | $0 |
| 2021 | $7,042 | $280,400 | $0 | $0 |
| 2020 | $6,984 | $267,400 | $0 | $0 |
| 2019 | $6,866 | $264,000 | $0 | $0 |
| 2018 | $6,545 | $251,700 | $134,400 | $117,300 |
| 2017 | $6,390 | $253,900 | $0 | $0 |
| 2016 | $6,355 | $231,200 | $0 | $0 |
| 2015 | -- | $228,600 | $0 | $0 |
| 2014 | -- | $221,500 | $0 | $0 |
Property History
| Date | Event | Price | List to Sale | Price per Sq Ft | Prior Sale |
|---|---|---|---|---|---|
| 10/09/2025 10/09/25 | Pending | -- | -- | -- | |
| 09/24/2025 09/24/25 | For Sale | $989,900 | +13.1% | $386 / Sq Ft | |
| 05/23/2022 05/23/22 | Sold | $875,000 | +2.9% | $341 / Sq Ft | View Prior Sale |
| 04/08/2022 04/08/22 | Pending | -- | -- | -- | |
| 04/04/2022 04/04/22 | For Sale | $850,000 | -- | $331 / Sq Ft |
Purchase History
| Date | Type | Sale Price | Title Company |
|---|---|---|---|
| Warranty Deed | $875,000 | Sun Title Agency Of Michigan | |
| Interfamily Deed Transfer | -- | None Available | |
| Quit Claim Deed | -- | None Available | |
| Sheriffs Deed | $297,674 | None Available | |
| Sheriffs Deed | $249,785 | None Available |
Mortgage History
| Date | Status | Loan Amount | Loan Type |
|---|---|---|---|
| Open | $875,000 | New Conventional |
Source: MichRIC
MLS Number: 25049029
APN: 70-03-11-250-005
- 15329 Blue Heron Ct
- 14920 Kelly St
- 14960 Kelly St
- 17982 N Fruitport Rd
- 17882 Channel View Dr
- 14940 Kelly St
- 15135 Huckleberry Ct Unit 51
- 15574 Howard St
- 14924 Bethpage Dr
- 14704 Lori Ln
- 17526 N Fruitport Rd Unit 9
- 14848 Cross Ln
- 17533 N Fruitport Rd Unit 6
- 17518 Shinnecock Dr
- 17512 N Fruitport Rd
- 17494 Shinnecock Dr
- 15762 Prospect Point Dr
- 15467 Wisteria Ln
- 18630 N Fruitport Rd
- 18635 N Fruitport Rd
