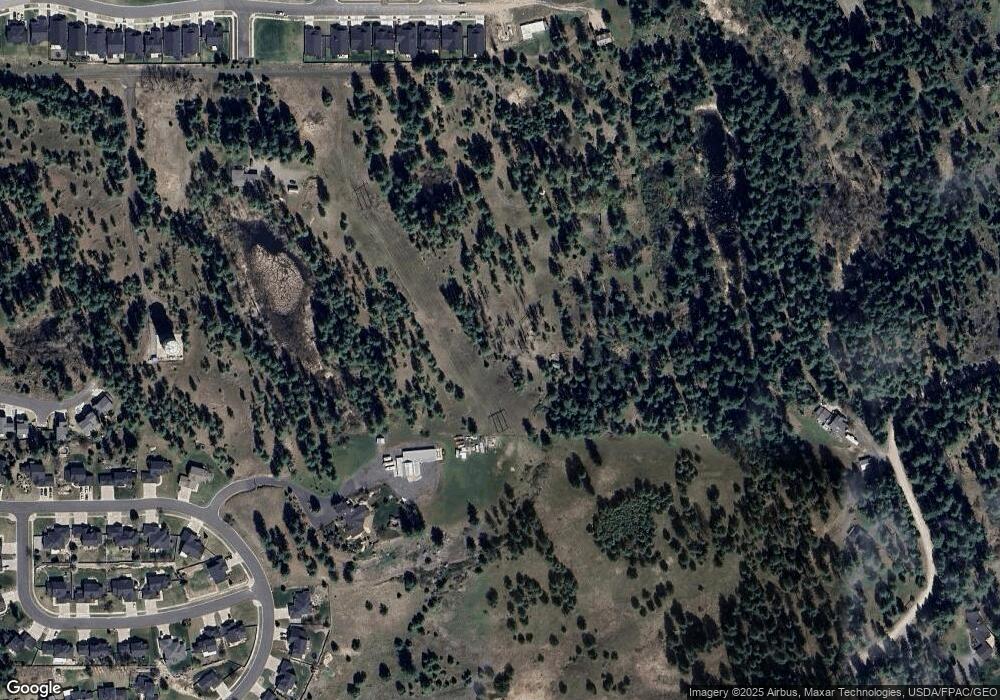PENDING
NEW CONSTRUCTION
18034 N Morton Dr Colbert, WA 99005
Dartford NeighborhoodEstimated payment $3,593/month
Total Views
1,151
4
Beds
2
Baths
2,758
Sq Ft
$246
Price per Sq Ft
Highlights
- New Construction
- 1.5-Story Property
- Fenced Yard
- Midway Elementary School Rated A-
- Solid Surface Countertops
- 2 Car Attached Garage
About This Home
Sold at time of listing
Home Details
Home Type
- Single Family
Est. Annual Taxes
- $144
Year Built
- Built in 2025 | New Construction
Lot Details
- 0.25 Acre Lot
- Fenced Yard
HOA Fees
- $15 Monthly HOA Fees
Parking
- 2 Car Attached Garage
Home Design
- Home to be built
- 1.5-Story Property
- Brick Exterior Construction
- Slab Foundation
Interior Spaces
- 2,758 Sq Ft Home
- Fireplace Features Masonry
- Utility Room
- Property Views
Kitchen
- Gas Range
- Microwave
- Dishwasher
- Kitchen Island
- Solid Surface Countertops
- Disposal
Bedrooms and Bathrooms
- 4 Bedrooms
- 2 Bathrooms
Outdoor Features
- Patio
Schools
- Meadowview Middle School
- Mt Spokane High School
Utilities
- Forced Air Heating System
- Furnace
- Heat Pump System
- High Speed Internet
Community Details
- Built by Brytech
- Bidwell Park Subdivision
Listing and Financial Details
- Assessor Parcel Number 37204.3016
Map
Create a Home Valuation Report for This Property
The Home Valuation Report is an in-depth analysis detailing your home's value as well as a comparison with similar homes in the area
Home Values in the Area
Average Home Value in this Area
Tax History
| Year | Tax Paid | Tax Assessment Tax Assessment Total Assessment is a certain percentage of the fair market value that is determined by local assessors to be the total taxable value of land and additions on the property. | Land | Improvement |
|---|---|---|---|---|
| 2025 | $144 | $125,000 | $125,000 | -- |
| 2024 | $144 | $13,150 | $13,150 | -- |
Source: Public Records
Property History
| Date | Event | Price | List to Sale | Price per Sq Ft |
|---|---|---|---|---|
| 03/25/2025 03/25/25 | Pending | -- | -- | -- |
| 03/25/2025 03/25/25 | For Sale | $677,905 | -- | $246 / Sq Ft |
Source: Spokane Association of REALTORS®
Purchase History
| Date | Type | Sale Price | Title Company |
|---|---|---|---|
| Warranty Deed | $120,000 | Wfg National Title |
Source: Public Records
Source: Spokane Association of REALTORS®
MLS Number: 202513726
APN: 37204.3016
Nearby Homes
- 18185 N Morton Dr
- 18124 N Morton Dr
- 18035 N Morton Dr
- 18066 N Morton Dr
- 18191 N Morton Dr
- 16785 N Wellington Rd
- 1110 E Paske Rd
- 1225 E Paske Rd
- 904 E Ballard Rd
- 16520 N Cincinnati Ct
- 811 E Tudor Ct
- 510 E Golden Eagle Ln
- 612 E Wellington Dr
- 821 E Westcrest Rd
- 813 E Westcrest Rd
- 16920 N Woodcrest Ct
- 1611 E Heritage Ln
- 18097 N Morton Ct
- 18096 N Morton Ct
- 622 E Country Hill Ln

