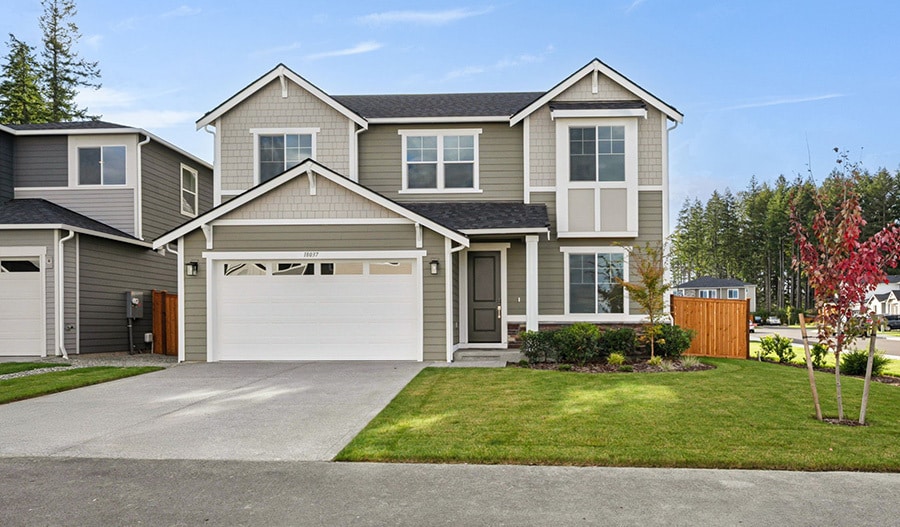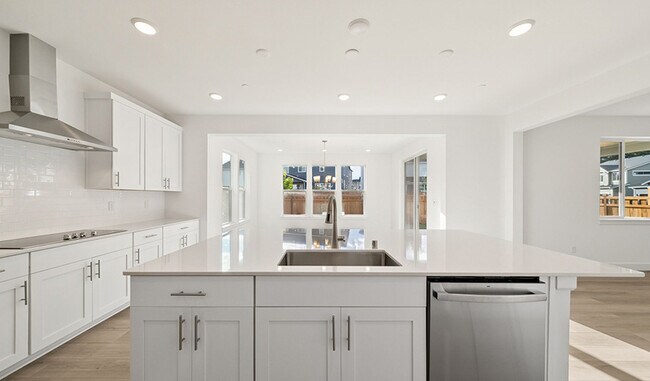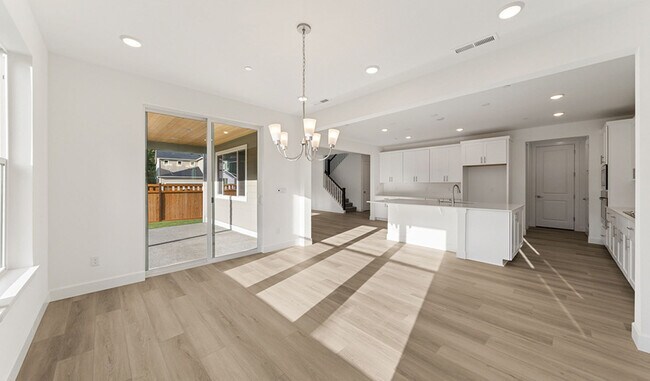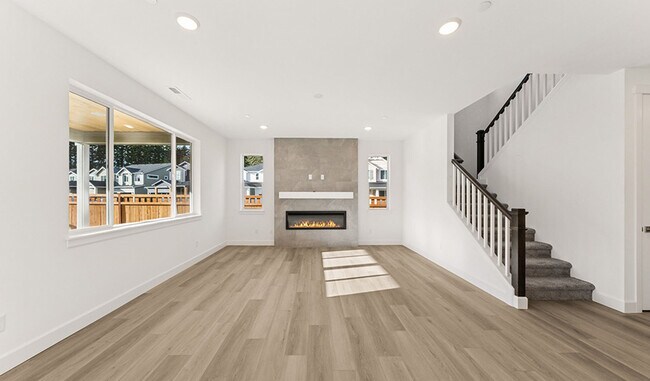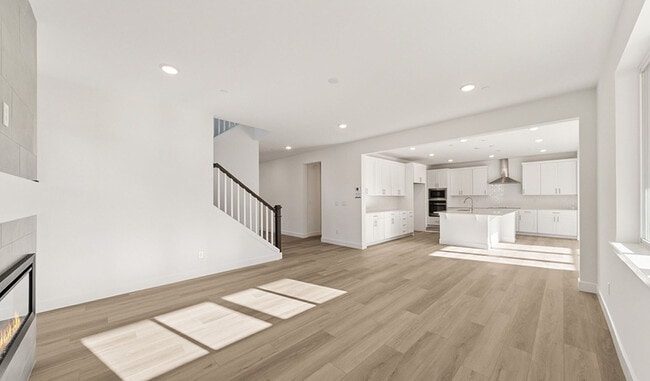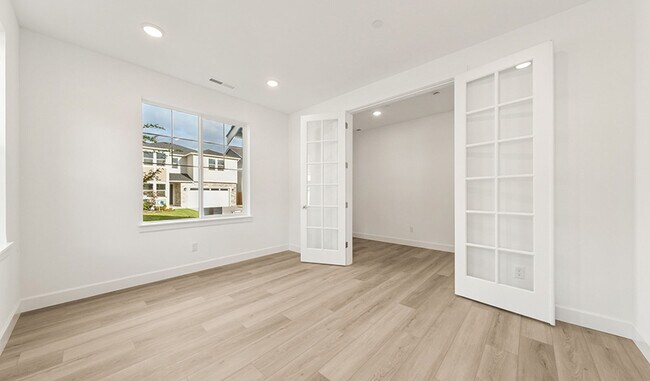
Estimated payment $4,972/month
Highlights
- Golf Course Community
- Clubhouse
- Fireplace
- New Construction
- Lap or Exercise Community Pool
- Community Playground
About This Home
Discover this handsome Hemingway home. Included features: a welcoming covered porch; a quiet study; a gourmet kitchen offering a built-in oven, quartz countertops, a walk-in pantry and a center island; a large great room with a fireplace; a convenient laundry; a stunning primary suite showcasing a spacious walk-in closet and a deluxe bath with double sinks; an airy loft; a sunroom and a covered patio. This could be your dream home!
Builder Incentives
adjustable-rate Conventional financing!
& pick your way to save on select homes!
See this week's hot homes!
Sales Office
| Monday - Tuesday |
9:00 AM - 5:00 PM
|
| Wednesday - Thursday | Appointment Only |
| Friday |
12:00 PM - 5:00 PM
|
| Saturday - Sunday |
9:00 AM - 5:00 PM
|
Home Details
Home Type
- Single Family
HOA Fees
- $125 Monthly HOA Fees
Parking
- 2 Car Garage
Home Design
- New Construction
Interior Spaces
- 2-Story Property
- Fireplace
Bedrooms and Bathrooms
- 4 Bedrooms
Community Details
Recreation
- Golf Course Community
- Community Playground
- Lap or Exercise Community Pool
- Park
- Trails
Additional Features
- Clubhouse
Map
Other Move In Ready Homes in Uplands
About the Builder
- Uplands
- Uplands
- Uplands
- Uplands
- Liberty Ridge at Sunrise
- Takane
- Daybreak - Inspiration Collection
- Daybreak - Heritage Collection
- Daybreak - Classic Collection
- 0 126th Ave E Unit NWM2354947
- 1111 162nd Street Ct E
- 1111 119th Ave E
- Rainier Ridge
- 15416 131st Ave E
- 15412 131st Ave E
- Bridgewater
- 215 Corrin Ave NW Unit B
- 213 Bridge St SW
- 211 Bridge St SW
- 201 River Ave NE
