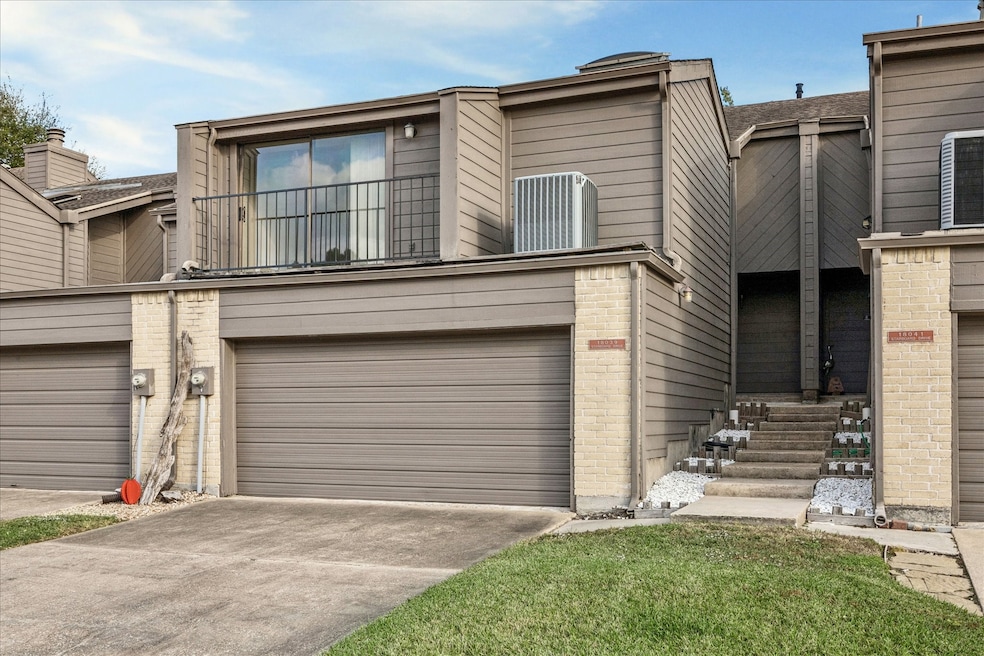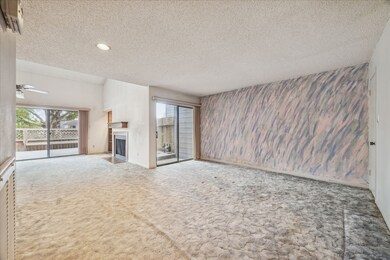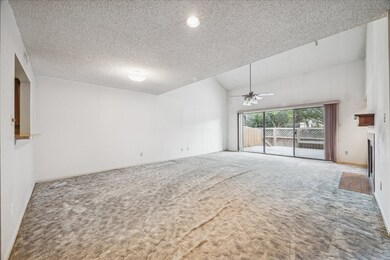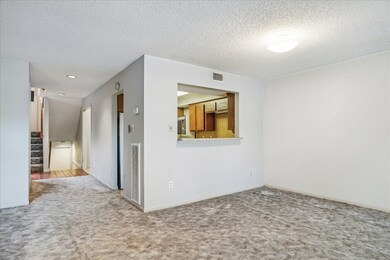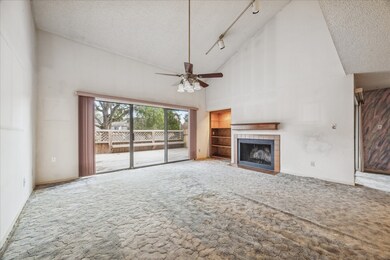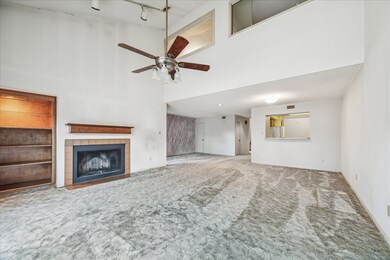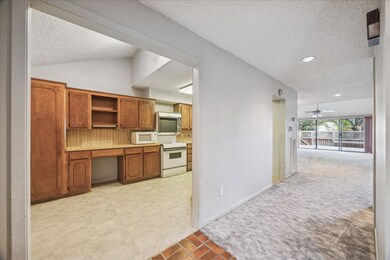18039 Starboard Dr Houston, TX 77058
Estimated payment $2,162/month
Highlights
- Marina
- Community Boat Slip
- Deck
- G.W. Robinson Elementary Rated A
- Clubhouse
- Adjacent to Greenbelt
About This Home
Townhome priced to sell "AS IS". What an INCREDIBLE opportunity! This Townhome is priced to sell, making it perfect for a buyer that would like to personalize this Townhome as their own. Townhome has good bones, an open floor plan and 1/2 bath on the 1st floor. The 2nd floor has a full bathroom with a tub/shower combo and 2 bedrooms that could also be used as home office, workout room, craft room, etc. The primary bedroom and beautifully updated ensuite bathroom with double sinks is located on the rd floor. Storage is generous with large walk in closets located on the 1st and 3rd floors. Washer, Dryer and Refrigerator are conveyed, making this townhome move in ready. Large outdoor decks overlook a beautiful green space. Bal Harbour has walking docks, piers, 6 tennis courts, 2 swimming pools, a marina and Windemere Mansion is used as the community recreational facility. HOA takes care of lawn care, roofs and original exterior maintenance. Welcome Home to CARE FREE Living!
Listing Agent
Better Homes and Gardens Real Estate Gary Greene - Bay Area License #0727575 Listed on: 11/19/2025

Townhouse Details
Home Type
- Townhome
Est. Annual Taxes
- $5,368
Year Built
- Built in 1978
Lot Details
- 2,500 Sq Ft Lot
- Adjacent to Greenbelt
- Fenced Yard
HOA Fees
- $477 Monthly HOA Fees
Parking
- 2 Car Attached Garage
- Garage Door Opener
Home Design
- Traditional Architecture
- Brick Exterior Construction
- Slab Foundation
- Composition Roof
- Cement Siding
Interior Spaces
- 2,157 Sq Ft Home
- 2-Story Property
- Ceiling Fan
- Wood Burning Fireplace
- Window Treatments
- Family Room Off Kitchen
- Living Room
- Dining Room
- Home Office
- Utility Room
Kitchen
- Breakfast Bar
- Electric Oven
- Free-Standing Range
- Microwave
- Dishwasher
- Laminate Countertops
- Disposal
Flooring
- Carpet
- Tile
Bedrooms and Bathrooms
- 3 Bedrooms
- En-Suite Primary Bedroom
- Double Vanity
- Bathtub with Shower
Laundry
- Laundry in Utility Room
- Dryer
- Washer
Home Security
Eco-Friendly Details
- Energy-Efficient HVAC
- Energy-Efficient Insulation
- Ventilation
Outdoor Features
- Balcony
- Deck
- Patio
Schools
- Robinson Elementary School
- Space Center Intermediate School
- Clear Creek High School
Utilities
- Central Heating and Cooling System
Community Details
Overview
- Association fees include clubhouse, common areas, ground maintenance, maintenance structure, trash
- Bal Harbour HOA
- Bal Harbour Cove R/P Subdivision
- Maintained Community
Amenities
- Picnic Area
- Clubhouse
Recreation
- Community Boat Slip
- Marina
- Tennis Courts
- Pickleball Courts
- Community Pool
Security
- Fire and Smoke Detector
Map
Home Values in the Area
Average Home Value in this Area
Tax History
| Year | Tax Paid | Tax Assessment Tax Assessment Total Assessment is a certain percentage of the fair market value that is determined by local assessors to be the total taxable value of land and additions on the property. | Land | Improvement |
|---|---|---|---|---|
| 2025 | $2,343 | $238,788 | $62,500 | $176,288 |
| 2024 | $2,343 | $247,950 | $62,500 | $185,450 |
| 2023 | $2,343 | $247,721 | $62,500 | $185,221 |
| 2022 | $5,122 | $222,778 | $62,500 | $160,278 |
| 2021 | $5,698 | $229,014 | $62,500 | $166,514 |
| 2020 | $5,664 | $213,036 | $62,500 | $150,536 |
| 2019 | $5,682 | $204,583 | $37,500 | $167,083 |
| 2018 | $2,437 | $197,918 | $37,500 | $160,418 |
| 2017 | $5,497 | $197,918 | $37,500 | $160,418 |
| 2016 | $5,161 | $185,837 | $31,250 | $154,587 |
| 2015 | $3,840 | $172,342 | $26,000 | $146,342 |
| 2014 | $3,840 | $158,362 | $26,000 | $132,362 |
Property History
| Date | Event | Price | List to Sale | Price per Sq Ft |
|---|---|---|---|---|
| 11/19/2025 11/19/25 | For Sale | $235,000 | -- | $109 / Sq Ft |
Source: Houston Association of REALTORS®
MLS Number: 44162525
APN: 1077710050014
- 2619 Sailboat Dr
- 18201 Sandy Cove
- 18037 Bal Harbour Dr
- 18122 Bal Harbour Dr
- 110 Sandy Cove
- 18305 Sandy Cove
- 18118 Lakeside Ln
- 2519 Lazy Lake Dr
- 2729 Lighthouse Dr
- 351 Lakeside Ln Unit 204
- 351 Lakeside Ln Unit 102
- 2816 Lighthouse Dr
- 401 Lakeside Ln Unit 203
- 401 Lakeside Ln Unit 108
- 401 Lakeside Ln Unit 103
- 2411 Clippers Square
- 2429 Baycrest Dr
- 2414 Baycrest Dr
- 26 W Oaks Dr Unit TRI
- 12 Tassia Ln
- 351 Lakeside Ln Unit 305
- 351 Lakeside Ln
- 401 Lakeside Ln Unit 111
- 2403 Clippers Square
- 28 W Oaks Dr Unit TRI
- 22 Tassia Ln
- 2200 Beacon Cir
- 2002 San Sebastian Ct
- 2041 San Sebastian Ct
- 19200 Space Center Blvd
- 19200 Space Center Blvd Unit 315
- 18290 Upper Bay Rd
- 1412 Veranda Mist
- 1880 Saxony Ln
- 1833 Saxony Ln
- 1815 Saxony Ln
- 18209 Vinland Dr
- 1201 Enterprise Ave
- 1201 Enterprise Ave Unit 314
- 1201 Enterprise Ave Unit 405
