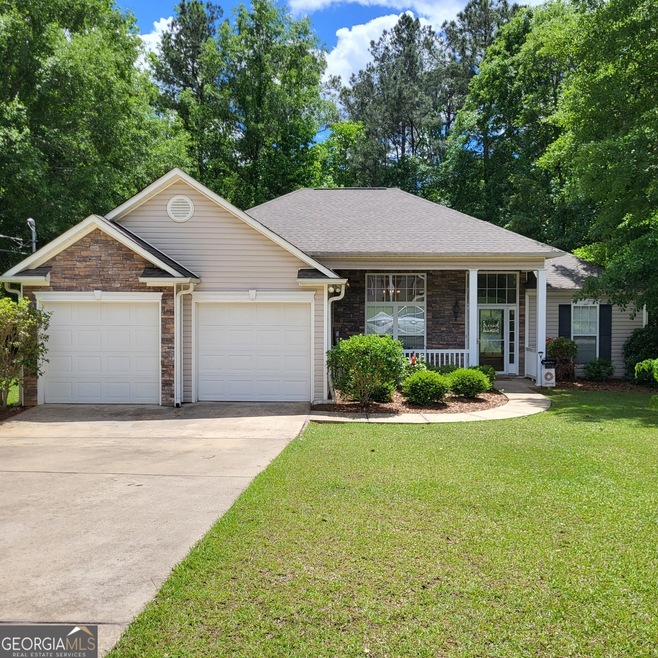
1804 10th St SW Lanett, AL 36863
Highlights
- Vaulted Ceiling
- Wood Flooring
- Laundry in Mud Room
- Traditional Architecture
- No HOA
- Tray Ceiling
About This Home
As of June 2025This Charming 3BR/2BA home in Brookwood II is a Must-See! The Foyer and Formal Dining Room greet you with high ceilings, double crown molding, hardwood floors, and abundant natural light. The Living Room features vaulted ceilings, gas (propane) logs, and an open flow to Kitchen area. The Kitchen boasts lots of cabinet space, stainless steel appliances, breakfast area, and pantry. The spacious Master Bedroom includes trey ceilings and carpet flooring. The Master Bath offers dual vanities, a soaking tub, a separate shower, and a large walk-in closet. The home has a split bedroom plan with two additional nice-sized bedrooms. The hall bath features a tub/shower combination and tile flooring. The roof was replaced in 2019. The exterior includes two patio areas, a storage shed, and a privacy-fenced yard. The backyard provides plenty of shade and seclusion with the natural tree landscaping. Schedule your tour today!
Last Agent to Sell the Property
Lori Terry Home Town Realty License #340365 Listed on: 05/07/2025
Home Details
Home Type
- Single Family
Est. Annual Taxes
- $876
Year Built
- Built in 2005
Parking
- Garage
Home Design
- Traditional Architecture
- Composition Roof
- Stone Siding
- Vinyl Siding
- Stone
Interior Spaces
- 1,693 Sq Ft Home
- 1-Story Property
- Tray Ceiling
- Vaulted Ceiling
- Gas Log Fireplace
- Entrance Foyer
- Family Room
- Combination Dining and Living Room
Kitchen
- Oven or Range
- Microwave
- Dishwasher
Flooring
- Wood
- Carpet
- Tile
Bedrooms and Bathrooms
- 3 Main Level Bedrooms
- Split Bedroom Floorplan
- Walk-In Closet
- 2 Full Bathrooms
- Double Vanity
- Soaking Tub
- Bathtub Includes Tile Surround
- Separate Shower
Laundry
- Laundry in Mud Room
- Laundry Room
Schools
- W. O. Lance Elementary School
Utilities
- Central Heating and Cooling System
- High Speed Internet
- Phone Available
- Cable TV Available
Additional Features
- 0.42 Acre Lot
- City Lot
Community Details
- No Home Owners Association
- Brookwood Subdivision
Ownership History
Purchase Details
Home Financials for this Owner
Home Financials are based on the most recent Mortgage that was taken out on this home.Similar Homes in Lanett, AL
Home Values in the Area
Average Home Value in this Area
Purchase History
| Date | Type | Sale Price | Title Company |
|---|---|---|---|
| Deed | $242,000 | None Listed On Document |
Mortgage History
| Date | Status | Loan Amount | Loan Type |
|---|---|---|---|
| Open | $244,444 | New Conventional | |
| Previous Owner | $45,000 | Credit Line Revolving | |
| Previous Owner | $118,000 | Stand Alone Refi Refinance Of Original Loan | |
| Previous Owner | $140,932 | New Conventional | |
| Previous Owner | $193,500 | Construction |
Property History
| Date | Event | Price | Change | Sq Ft Price |
|---|---|---|---|---|
| 06/20/2025 06/20/25 | Sold | $242,000 | -3.2% | $143 / Sq Ft |
| 05/13/2025 05/13/25 | Pending | -- | -- | -- |
| 05/07/2025 05/07/25 | For Sale | $249,900 | +61.2% | $148 / Sq Ft |
| 06/07/2019 06/07/19 | Sold | $155,000 | -6.1% | $76 / Sq Ft |
| 06/07/2019 06/07/19 | For Sale | $165,000 | -- | $81 / Sq Ft |
Tax History Compared to Growth
Tax History
| Year | Tax Paid | Tax Assessment Tax Assessment Total Assessment is a certain percentage of the fair market value that is determined by local assessors to be the total taxable value of land and additions on the property. | Land | Improvement |
|---|---|---|---|---|
| 2024 | $876 | $18,420 | $1,620 | $16,800 |
| 2023 | $876 | $18,420 | $1,620 | $16,800 |
| 2022 | $876 | $18,420 | $1,620 | $16,800 |
| 2021 | $730 | $15,640 | $1,620 | $14,020 |
| 2020 | $730 | $15,640 | $1,620 | $14,020 |
| 2019 | $730 | $15,640 | $1,620 | $14,020 |
| 2018 | $730 | $15,640 | $1,620 | $14,020 |
| 2017 | $648 | $14,060 | $1,620 | $12,440 |
| 2016 | $648 | $14,060 | $1,620 | $12,440 |
| 2015 | $648 | $14,060 | $1,620 | $12,440 |
| 2014 | $648 | $14,060 | $1,620 | $12,440 |
| 2013 | $599 | $14,060 | $1,620 | $12,440 |
Agents Affiliated with this Home
-
Lori Terry

Seller's Agent in 2025
Lori Terry
Lori Terry Home Town Realty
(706) 590-0706
47 in this area
273 Total Sales
-
Whitney Stanford
W
Buyer's Agent in 2025
Whitney Stanford
1st Class Real Estate Excellence
(256) 226-0988
4 in this area
26 Total Sales
-
C
Seller's Agent in 2019
CHERYL KIM
REAL ESTATE SERVICES AUBURN/OPELIKA
-
Debbie Wood

Buyer's Agent in 2019
Debbie Wood
WOOD AND WOOD REALTY
(334) 768-7355
1 in this area
47 Total Sales
Map
Source: Georgia MLS
MLS Number: 10516610
APN: 10-07-35-2-001-001.003
- 1906 8th St SW
- 1015 S 13th Ave
- 2252 8th St SW
- 1207 S 9th St
- 0 S 17th Ave
- 502 S 15th Ave
- 1011 S 13th St
- 1206 S 7th St
- 0 21st Ave SW Unit 175867
- 1902 18th St SW
- 405 S 8th Ave
- 509 S 6th St
- 2412 16th Ave SW
- 612 S 3rd Ave
- 1508 N 15th Dr
- 21St Ave SW
- 208 S 3rd Ave
- 514 N 8th Ave
- 705 Riverside Estates
- 204 1st St
