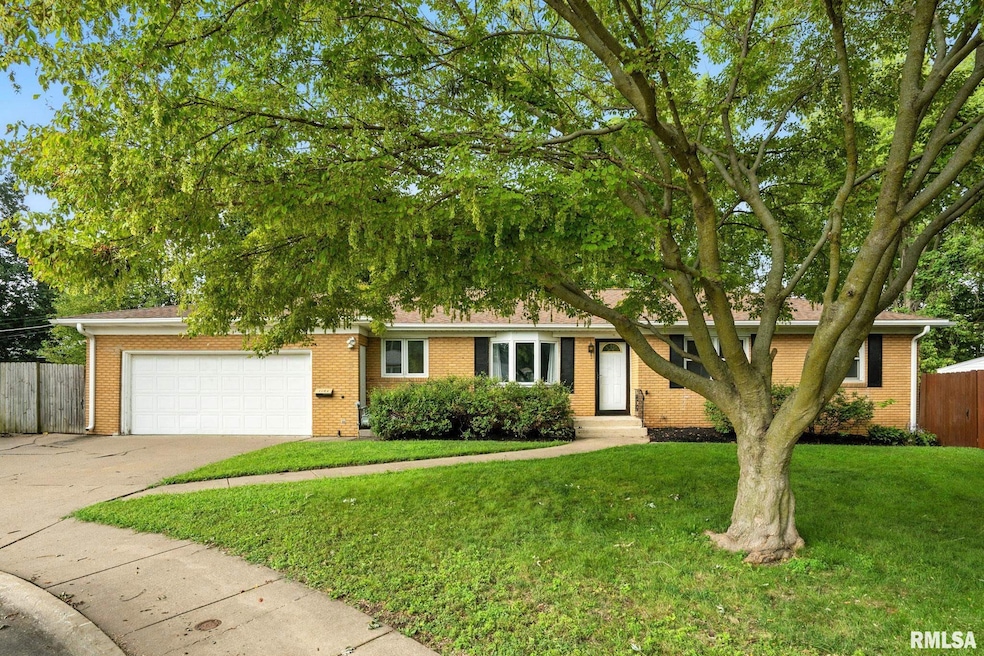
$300,000
- 5 Beds
- 4.5 Baths
- 3,836 Sq Ft
- 14 Forest Rd
- Rock Island, IL
COMING SOON -available for showings beginning 9/14/25. Spacious Mid-century mod 5 bedroom, 5 bath home located in the Rock Island Watch Hill subdivision, on a dead end street, features an open floor plan with large floor to ceiling windows to allow a strong connection to the outdoors. Enjoy the character & 1950's charm including an open stairway plus main floor living space with coffered ceiling
Austin Woods eXp Realty






