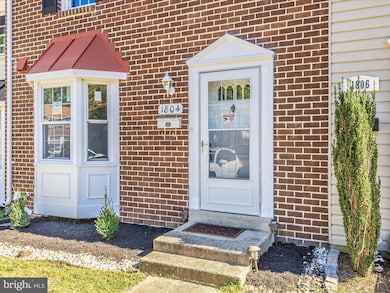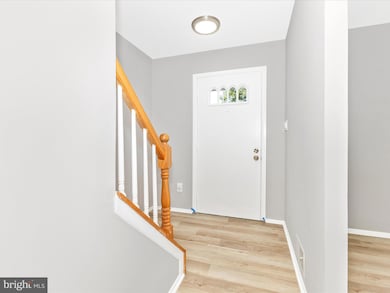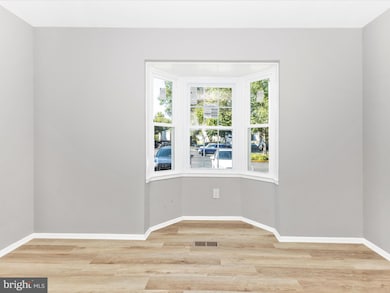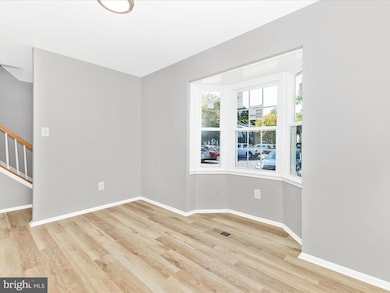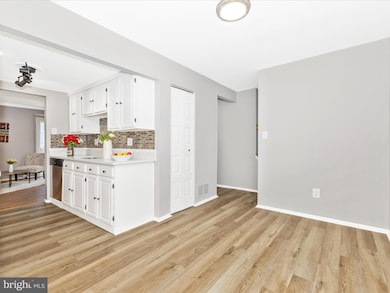1804 Aberdeen Cir Crofton, MD 21114
Estimated payment $2,566/month
Highlights
- Colonial Architecture
- Open Floorplan
- Stainless Steel Appliances
- Crofton Middle School Rated A-
- Wood Flooring
- Galley Kitchen
About This Home
Spacious 3-Level Townhouse with Fenced Backyard & Major Upgrades offering 3 finished levels, a private fenced backyard, and a long list of valuable updates. The main level boasts: A large living room with updated sliding glass doors that lead to a paved patio. A beautiful bay window in the oversized dining room. Bright kitchen with freshly painted cabinets. The upper level features: A massive primary bedroom Two additional bedrooms with ample closet space. The finished basement includes: A huge family room perfect for entertaining or relaxing. A spacious utility/laundry room with washer/dryer, laundry tub, and extra storage. Unbeatable Location: Easy access to Ft. Meade, NSA, Baltimore, Annapolis, and Washington D.C. Close to public transportation, shopping, restaurants, and more!
Listing Agent
(214) 476-2856 sguptarealtor@gmail.com EXP Realty, LLC License #SP200204639 Listed on: 09/10/2025

Townhouse Details
Home Type
- Townhome
Est. Annual Taxes
- $3,279
Year Built
- Built in 1978
Lot Details
- Property is Fully Fenced
- Privacy Fence
- Wood Fence
HOA Fees
- $215 Monthly HOA Fees
Home Design
- Colonial Architecture
- Block Foundation
- Asphalt Roof
- Vinyl Siding
- Brick Front
Interior Spaces
- Property has 3 Levels
- Open Floorplan
- Crown Molding
- Ceiling Fan
- Bay Window
- Sliding Doors
- Insulated Doors
- Six Panel Doors
- Family Room
- Living Room
- Utility Room
- Wood Flooring
- Finished Basement
- Laundry in Basement
- Attic Fan
Kitchen
- Galley Kitchen
- Electric Oven or Range
- Self-Cleaning Oven
- Built-In Microwave
- Dishwasher
- Stainless Steel Appliances
- Disposal
Bedrooms and Bathrooms
- 3 Bedrooms
- Walk-In Closet
- Bathtub with Shower
Laundry
- Dryer
- Washer
Home Security
Parking
- Off-Street Parking
- 1 Assigned Parking Space
Outdoor Features
- Patio
- Exterior Lighting
Schools
- Crofton Meadows Elementary School
- Crofton High School
Utilities
- Central Air
- Heat Pump System
- Vented Exhaust Fan
- Electric Water Heater
Listing and Financial Details
- Assessor Parcel Number 020221090012949
Community Details
Overview
- Association fees include common area maintenance, management, reserve funds, sewer, water
- Crofton Square Subdivision
- Property Manager
Recreation
- Community Playground
Pet Policy
- Pets Allowed
Security
- Storm Doors
Map
Home Values in the Area
Average Home Value in this Area
Tax History
| Year | Tax Paid | Tax Assessment Tax Assessment Total Assessment is a certain percentage of the fair market value that is determined by local assessors to be the total taxable value of land and additions on the property. | Land | Improvement |
|---|---|---|---|---|
| 2025 | $3,053 | $284,833 | -- | -- |
| 2024 | $3,053 | $264,767 | $0 | $0 |
| 2023 | $2,982 | $244,700 | $135,000 | $109,700 |
| 2022 | $2,520 | $241,133 | $0 | $0 |
| 2021 | $5,478 | $237,567 | $0 | $0 |
| 2020 | $2,653 | $234,000 | $120,000 | $114,000 |
| 2019 | $5,119 | $231,333 | $0 | $0 |
| 2018 | $2,319 | $228,667 | $0 | $0 |
| 2017 | $2,436 | $226,000 | $0 | $0 |
| 2016 | -- | $215,867 | $0 | $0 |
| 2015 | -- | $205,733 | $0 | $0 |
| 2014 | -- | $195,600 | $0 | $0 |
Property History
| Date | Event | Price | List to Sale | Price per Sq Ft | Prior Sale |
|---|---|---|---|---|---|
| 11/13/2025 11/13/25 | Price Changed | $395,000 | -1.3% | $328 / Sq Ft | |
| 10/08/2025 10/08/25 | Price Changed | $400,000 | -2.4% | $332 / Sq Ft | |
| 09/26/2025 09/26/25 | Price Changed | $410,000 | -1.2% | $340 / Sq Ft | |
| 09/10/2025 09/10/25 | For Sale | $415,000 | +27.7% | $344 / Sq Ft | |
| 07/15/2025 07/15/25 | Sold | $325,100 | 0.0% | $270 / Sq Ft | View Prior Sale |
| 07/07/2025 07/07/25 | Pending | -- | -- | -- | |
| 07/03/2025 07/03/25 | For Sale | $324,950 | -- | $269 / Sq Ft |
Purchase History
| Date | Type | Sale Price | Title Company |
|---|---|---|---|
| Deed | $325,100 | Old Republic National Title In | |
| Deed | $325,100 | Old Republic National Title In | |
| Deed | $290,000 | -- | |
| Deed | $290,000 | -- | |
| Deed | $210,000 | -- | |
| Deed | $127,900 | -- |
Mortgage History
| Date | Status | Loan Amount | Loan Type |
|---|---|---|---|
| Previous Owner | $58,000 | Purchase Money Mortgage | |
| Previous Owner | $232,000 | Purchase Money Mortgage | |
| Previous Owner | $232,000 | Purchase Money Mortgage | |
| Previous Owner | $189,000 | Adjustable Rate Mortgage/ARM | |
| Closed | -- | No Value Available |
Source: Bright MLS
MLS Number: MDAA2125992
APN: 02-210-90012949
- 1764 Sharwood Place
- 1745 Leisure Way
- 2103 Higher Ct
- 2241 Aberdeen Dr
- 1715 Hart Ct
- 1705 Hart Ct
- 1822 Foxdale Ct
- 1677 Hart Ct
- 1906 Jacinto Ct
- 1557 Farlow Ave
- 1521 Fenway Rd
- 2508 Stow Ct
- 1816 Whites Ferry Place Unit 6
- 1729 Dana St Unit 6
- 1710 Fallowfield Ct
- 1700 Fallowfield Ct
- 1604 Tobys Ct
- 1683 Fallowfield Ct
- 2623 Salford Dr
- 2173 Johns Hopkins Rd
- 1851 Sharwood Place
- 1712 Copley Ct
- 1700 Copley Ct
- 2216 Notely Ln Unit 111
- 1914 Cavalier Cir Unit A
- 1634 Mount Airy Ct
- 2551 Log Mill Ct
- 1649 Forest Hill Ct
- 1623 Parkridge Cir
- 1640 Fallowfield Ct Unit 1640
- 1606 Angus Ct
- 2313 Westport Ln
- 1414 Nutwood Ct
- 1668 Carlyle Dr
- 2548 Ambling Cir
- 1316 Pleasant Meadow Rd
- 2568 Ambling Cir
- 2670 Worrell Ct
- 1515 Marlborough Ct
- 2606 Windy Oak Ct

