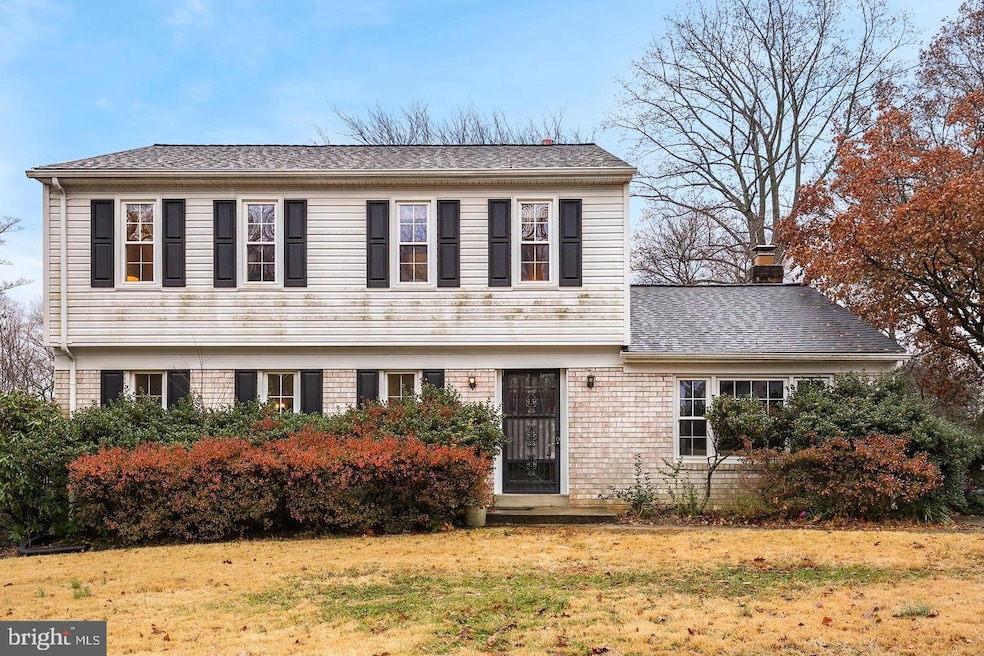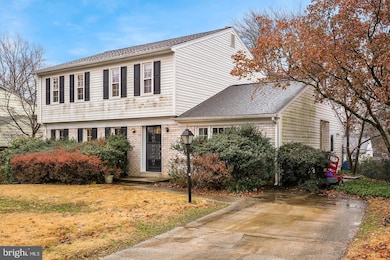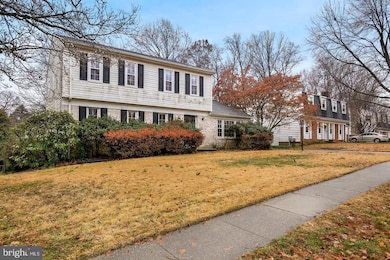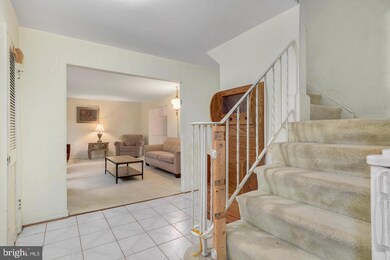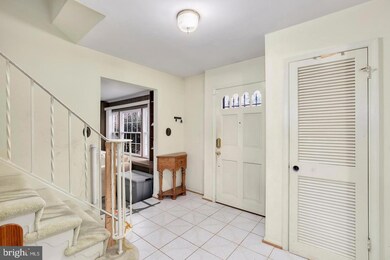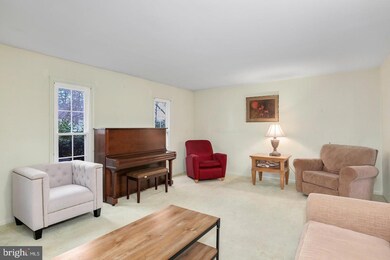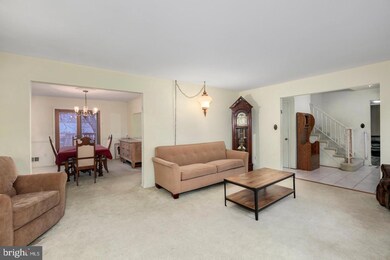1804 Billman Ln Silver Spring, MD 20902
Highlights
- Scenic Views
- Deck
- Attic
- Colonial Architecture
- Traditional Floor Plan
- No HOA
About This Home
Welcome to this charming 4-bedroom, 2.5-bath Colonial home with 2,222 sq ft of space, featuring a large deck and private driveway. Enjoy a cozy brick fireplace, stainless steel appliances, and convenient pull-out pantry storage. The interior boasts vinyl flooring with a cork bottom, ceiling fans, crown molding, and built-in bookshelves. The unfinished basement offers additional storage area. Located conveniently close to shopping, schools, restaurants, and just 5 minutes from Glenmont Metro, this home blends comfort with accessibility, making it an ideal rental for anyone seeking a blend of style and convenience.
Listing Agent
(240) 846-3168 sam@samlin101.com RLAH @properties License #0225221885 Listed on: 11/24/2025

Home Details
Home Type
- Single Family
Est. Annual Taxes
- $6,277
Year Built
- Built in 1969
Lot Details
- 9,105 Sq Ft Lot
- Infill Lot
- Chain Link Fence
- Cleared Lot
- Property is zoned R90
Parking
- Driveway
Home Design
- Colonial Architecture
- Entry on the 2nd floor
- Slab Foundation
- Frame Construction
- Shingle Roof
- Asphalt Roof
Interior Spaces
- Property has 3 Levels
- Traditional Floor Plan
- Crown Molding
- Ceiling Fan
- Brick Fireplace
- Double Pane Windows
- Sliding Doors
- Entrance Foyer
- Family Room Off Kitchen
- Living Room
- Formal Dining Room
- Scenic Vista Views
- Fire and Smoke Detector
- Attic
- Unfinished Basement
Kitchen
- Eat-In Kitchen
- Gas Oven or Range
- Stove
- Built-In Microwave
- Dishwasher
- Stainless Steel Appliances
- Disposal
Flooring
- Carpet
- Ceramic Tile
- Vinyl
Bedrooms and Bathrooms
- 4 Bedrooms
- En-Suite Bathroom
- Bathtub with Shower
Laundry
- Laundry on main level
- Dryer
- Washer
Outdoor Features
- Deck
Schools
- Glenallan Elementary School
- Odessa Shannon Middle School
- John F. Kennedy High School
Utilities
- Central Air
- Heat Pump System
- Electric Water Heater
Listing and Financial Details
- Residential Lease
- Security Deposit $3,200
- 12-Month Min and 24-Month Max Lease Term
- Available 11/24/25
- Assessor Parcel Number 161301461287
Community Details
Overview
- No Home Owners Association
- Glenfield Manor Subdivision
Pet Policy
- Pets allowed on a case-by-case basis
Map
Source: Bright MLS
MLS Number: MDMC2209112
APN: 13-01461287
- 1609 Winding Waye Ln
- 12633 English Orchard Ct
- 12912 Middlevale Ln
- 2200 Greenery Ln Unit 101
- 2202 Greenery Ln Unit 301
- 13135 Hutchinson Way
- 1552 Hugo Cir
- 2439 Glenallan Ave
- 1605 Hutchinson Ln
- 135 Klee Alley
- 13201 Valley Bridge Ct
- 1949 Autumn Ridge Cir
- 12805 Brandon Green Ct
- 2509 Mason St
- 9 Coachlamp Ct
- 2031 Henderson Ave
- 11902 Bernard Dr
- 12114 Grandview Ave
- 1105 Sweetbay Place
- 2507 Weisman Rd
- 1764 Wilcox Ln
- 24 Wilcox Ct
- 14 Tivoli Lake Ct
- 2301 Glenallan Ave
- 12704 Layhill Rd
- 12731 Vuillard St
- 12709 Vuillard St
- 2421 Auden Dr
- 12706 Vuillard St
- 2413 Glenallan Ave
- 2386 Glenmont Cir
- 12611 Macaulay St
- 2511 Glenallen Ave
- 13205 Black Walnut Ct
- 2217 Georgian Way
- 13226 Deer Highlands Way
- 1116 Autumn Brook Ave
- 13411 Deer Highlands Way
- 531 Randolph Rd
- 2800 Vixen Ln
