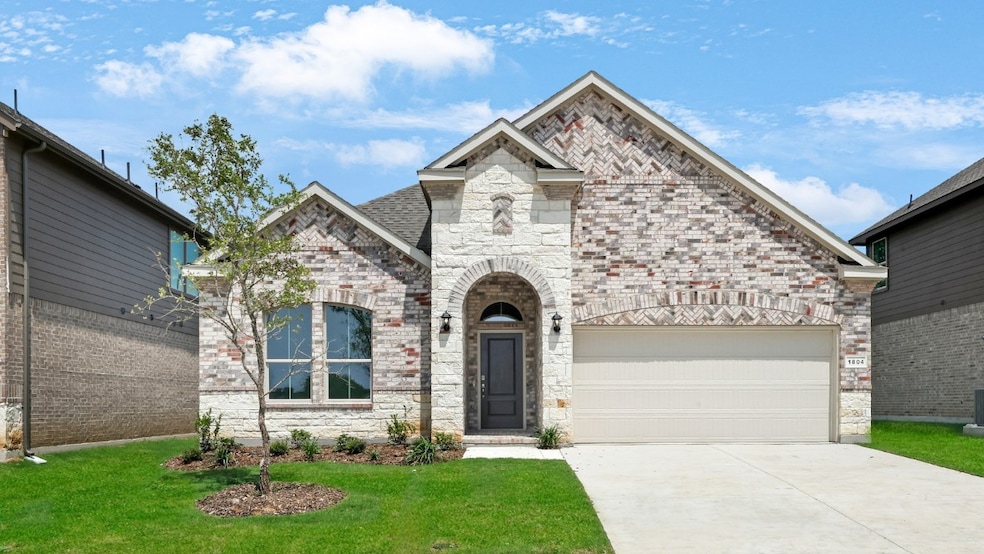
1804 Bleriot Ct McKinney, TX 75071
Westridge NeighborhoodEstimated payment $3,321/month
Highlights
- New Construction
- Open Floorplan
- Corner Lot
- Jack and June Furr Elementary School Rated A
- Traditional Architecture
- Granite Countertops
About This Home
Step into the charming Avery plan, where thoughtful design meets comfort and functionality. As you walk through the inviting foyer, you’ll find two spacious bedrooms conveniently located near a full bathroom, perfect for family or guests. Continue down the hall, and you’ll discover a versatile study that can also serve as a fourth bedroom, giving you the flexibility to fit your lifestyle.
The heart of the home awaits as you enter the open-concept living area. Picture yourself cooking in the well-appointed kitchen, complete with a walk-in pantry, modern appliances, and an island that overlooks the family room. With natural light streaming through the windows, the family room becomes the perfect space to gather, relax, and create lasting memories.
Adjacent to the dining area, a covered patio offers a seamless transition to outdoor living—ideal for enjoying your morning coffee or hosting evening get-togethers.
Tucked away for privacy, the primary suite features a luxurious en-suite bathroom with dual vanities, a soaking tub, a separate shower, and a walk-in closet that’s every homeowner’s dream.
Practical touches throughout the home include a mudroom off the two-car garage, a dedicated laundry room, and a convenient computer niche. With its blend of style, space, and functionality, the Avery plan is designed to fit the way you live.
Listing Agent
Keller Williams Realty Lone St Brokerage Phone: 512-930-7653 License #0706204 Listed on: 03/10/2025

Home Details
Home Type
- Single Family
Year Built
- Built in 2025 | New Construction
Lot Details
- 6,000 Sq Ft Lot
- Wood Fence
- Corner Lot
- Interior Lot
- Back Yard
HOA Fees
- $83 Monthly HOA Fees
Parking
- 2 Car Attached Garage
- Front Facing Garage
- Driveway
Home Design
- Traditional Architecture
- Brick Exterior Construction
- Slab Foundation
- Frame Construction
- Composition Roof
- Asphalt Roof
- Board and Batten Siding
- Concrete Siding
Interior Spaces
- 2,041 Sq Ft Home
- 1-Story Property
- Open Floorplan
- Wired For Data
- Ceiling Fan
- Family Room with Fireplace
Kitchen
- Eat-In Kitchen
- Gas Oven or Range
- Gas Range
- Microwave
- Dishwasher
- Kitchen Island
- Granite Countertops
- Disposal
Flooring
- Carpet
- Laminate
- Ceramic Tile
Bedrooms and Bathrooms
- 4 Bedrooms
- 2 Full Bathrooms
Home Security
- Carbon Monoxide Detectors
- Fire and Smoke Detector
Outdoor Features
- Covered Patio or Porch
- Rain Gutters
Schools
- Jack And June Furr Elementary School
- Rock Hill High School
Utilities
- Cooling Available
- Heat Pump System
- Vented Exhaust Fan
- Tankless Water Heater
- Water Purifier
- High Speed Internet
Community Details
- Association fees include management
- Neighborhood Management Inc. Association
- Ther Landing At Hidden Lakes Subdivision
Map
Home Values in the Area
Average Home Value in this Area
Property History
| Date | Event | Price | Change | Sq Ft Price |
|---|---|---|---|---|
| 08/05/2025 08/05/25 | Sold | -- | -- | -- |
| 07/31/2025 07/31/25 | Off Market | -- | -- | -- |
| 06/25/2025 06/25/25 | For Sale | $520,990 | -- | $255 / Sq Ft |
Similar Homes in McKinney, TX
Source: North Texas Real Estate Information Systems (NTREIS)
MLS Number: 20866302
- Boulder Plan at The Landing at Hidden Lakes
- Tangerine Plan at The Landing at Hidden Lakes
- Chester Plan at The Landing at Hidden Lakes
- Violet Plan at The Landing at Hidden Lakes
- Durango Plan at The Landing at Hidden Lakes
- Prescott Plan at The Landing at Hidden Lakes
- Burrow Plan at The Landing at Hidden Lakes
- Avery Plan at The Landing at Hidden Lakes
- Holly Plan at The Landing at Hidden Lakes
- Ryleigh Plan at The Landing at Hidden Lakes
- Estes Plan at The Landing at Hidden Lakes
- Englewood Plan at The Landing at Hidden Lakes
- Copaiba Plan at The Landing at Hidden Lakes
- Evergreen Plan at The Landing at Hidden Lakes
- Cali Plan at The Landing at Hidden Lakes
- 1800 Bleriot Ct
- 9204 Cessna Ave
- 9225 Proteus Ave
- 9208 Cessna Ave
- 9208 Proteus Ave






