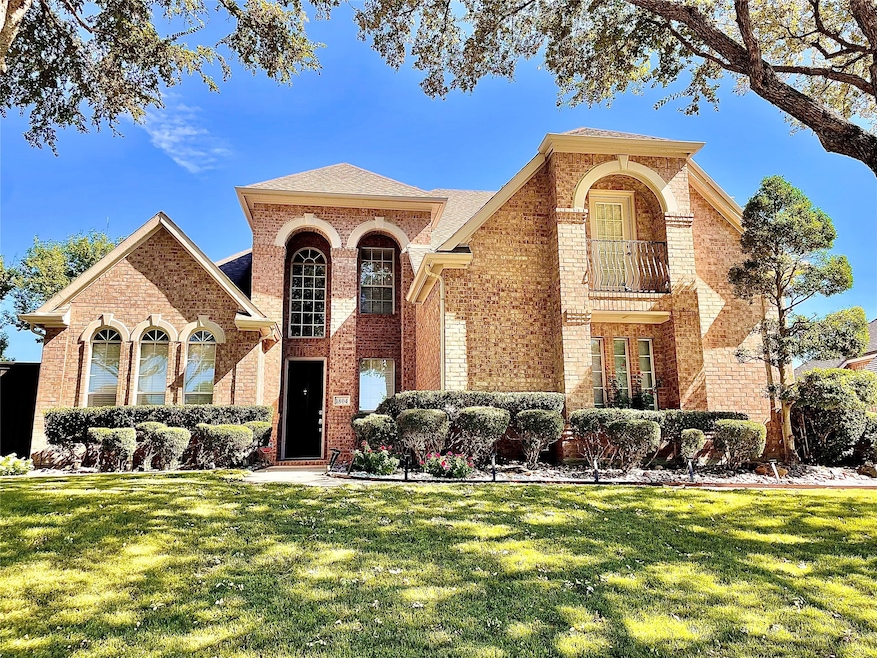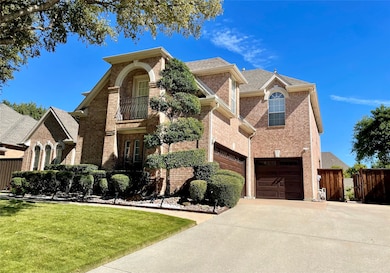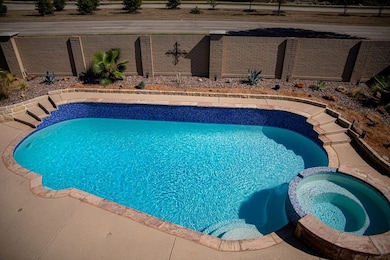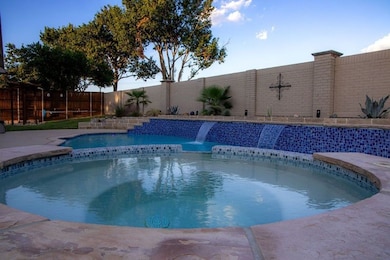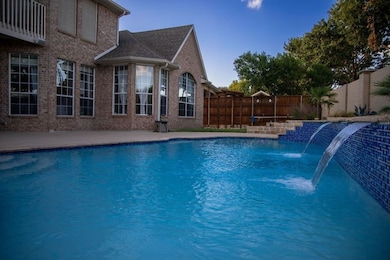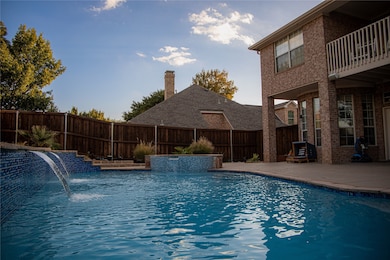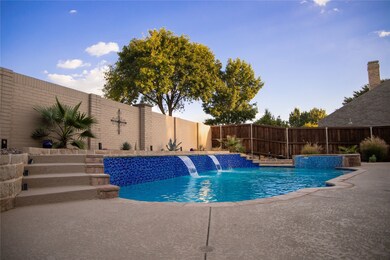1804 Briaroaks Dr Flower Mound, TX 75028
Shadow Ridge NeighborhoodHighlights
- Pool and Spa
- Open Floorplan
- Traditional Architecture
- Bluebonnet Elementary School Rated A
- Marble Flooring
- Loft
About This Home
Stunning Showstopper in Fallbrook for RENT! This beautifully updated 5-bedroom, 3.5-bath home in the highly desirable
Fallbrook Addition of Flower Mound truly checks every box. Featuring an open and versatile layout with a dedicated
office, and two dining areas, this home perfectly balances function and elegance. The backyard oasis is an entertainer’s
dream with a sparkling heated pool and spa complete with waterfalls, gorgeous new glass tile, LED multicolor lighting,
and a new iAqualink 3.0 system that allows you to control everything right from your phone. The outdoor space also
includes lush landscaping, a designer side yard, and plenty of room to relax or entertain. You’ll find upgrades
throughout, including smart-enabled exterior LED trim lighting that can synchronize with music or set the mood for any
occasion, new water heaters, new insulated garage doors with wood accents, and Wi-Fi openers featuring built-in
cameras. The electrical panel was recently replaced and upgraded with built-in surge protection. The home also boasts
updated flooring, lighting, carpet, smart appliances, and newer HVAC systems. The primary suite is conveniently
located on the first level with serene pool views and space for a sitting area. Upstairs, enjoy an inviting balcony with
some of the best views of Flower Mound’s annual fireworks! Pride of ownership shines throughout — this home has
been meticulously maintained with over 30 documented updates (available upon request). All this, just minutes from
parks, trails, restaurants, entertainment, and DFW Airport. This Fallbrook gem offers luxury, technology, and comfort all
in one — it’s truly a dream home ready for its next tenant or owner!
Listing Agent
Post Oak Realty Brokerage Phone: 704-713-0018 License #0714641 Listed on: 11/09/2025

Home Details
Home Type
- Single Family
Est. Annual Taxes
- $10,601
Year Built
- Built in 1998
Lot Details
- 10,062 Sq Ft Lot
- Property is Fully Fenced
- High Fence
- Wood Fence
- Brick Fence
- Landscaped
- Interior Lot
- Sprinkler System
- Few Trees
- Private Yard
- Lawn
- Back Yard
HOA Fees
- $46 Monthly HOA Fees
Parking
- 3 Car Attached Garage
- Parking Accessed On Kitchen Level
- Front Facing Garage
- Side Facing Garage
- Garage Door Opener
- Driveway
- Additional Parking
Home Design
- Traditional Architecture
- Brick Exterior Construction
- Slab Foundation
- Shingle Roof
- Composition Roof
Interior Spaces
- 3,129 Sq Ft Home
- 2-Story Property
- Open Floorplan
- Chandelier
- Decorative Lighting
- Fireplace With Glass Doors
- Gas Fireplace
- Loft
- Fire and Smoke Detector
Kitchen
- Eat-In Kitchen
- Double Convection Oven
- Electric Oven
- Electric Cooktop
- Microwave
- Dishwasher
- Kitchen Island
- Granite Countertops
- Disposal
Flooring
- Wood
- Carpet
- Marble
- Ceramic Tile
Bedrooms and Bathrooms
- 5 Bedrooms
- Walk-In Closet
- Double Vanity
Pool
- Pool and Spa
- In Ground Pool
- Gunite Pool
- Outdoor Pool
- Waterfall Pool Feature
- Pool Water Feature
- Pool Sweep
Outdoor Features
- Balcony
- Covered Patio or Porch
- Rain Gutters
Schools
- Bluebonnet Elementary School
- Flower Mound High School
Utilities
- Central Heating and Cooling System
- Heating System Uses Natural Gas
- Underground Utilities
- High Speed Internet
- Cable TV Available
Listing and Financial Details
- Residential Lease
- Property Available on 11/14/24
- Tenant pays for all utilities
- 12 Month Lease Term
- Legal Lot and Block 2 / A
- Assessor Parcel Number R187584
Community Details
Overview
- Association fees include ground maintenance
- Fallbrook HOA
- Fallbrook Add Subdivision
Pet Policy
- Pet Deposit $250
- 2 Pets Allowed
- Dogs and Cats Allowed
Map
Source: North Texas Real Estate Information Systems (NTREIS)
MLS Number: 21108190
APN: R187584
- 617 Tealwood Ln
- 1708 Rockcreek Ct
- 517 Lancashire Dr
- 15517 Fm 612
- 206 Cherokee Path
- 901 Drake Trail
- 917 Wood Duck Way
- 2032 Bosbury Dr
- 2121 Flamingo Dr
- 2116 Wentworth Dr
- 2075 Sunset Ln
- 1000 Mallard Way
- 2229 Silverthorn Ln
- 501 Stewart Way
- 901 Sugarberry Ln
- 1238 Settlers Way
- 804 Saddleback Ln
- 1240 Longhorn Dr
- 504 Outlook Cove
- 1904 Strait Ln
- 312 Salisbury Ln
- 2100 Riverplace Dr
- 829 Lake Bluff Dr
- 1111 Lexington Ave
- 1352 Saddleback Ln
- 1032 Sugarberry Ln
- 1045 Sweet Grass Trail
- 1164 Pleasant Oaks Dr
- 2048 Wanderlust Dr
- 1149 Valley Oaks Dr
- 1345 Overlook Dr
- 2080 Kamla Rd Unit ID1029673P
- 2117 Nottingham St
- 2632 Skinner Dr Unit ID1019502P
- 2062 Arena Dr Unit ID1019552P
- 1233 Buehler Ct
- 2400 Ace Lane Ln
- 1561 Yaggi Dr
- 1348 Creekview Dr
- 1537 Yaggi Dr
