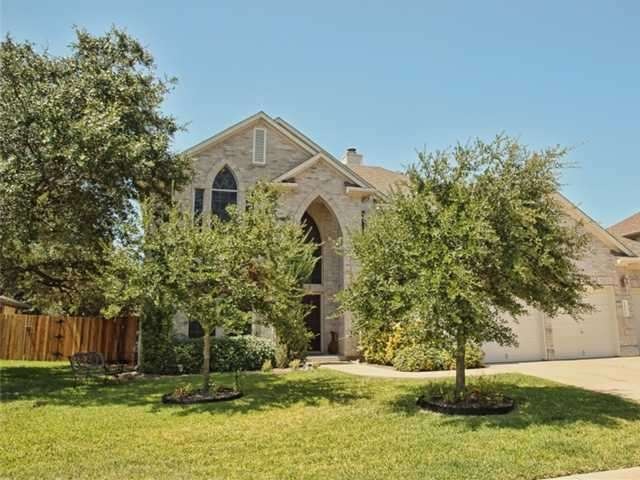
1804 Cattle Dr Cedar Park, TX 78613
Buttercup Creek NeighborhoodHighlights
- Family Room with Fireplace
- Cathedral Ceiling
- Attached Garage
- Westside Elementary School Rated A-
- Covered Patio or Porch
- Walk-In Closet
About This Home
As of October 2016New Price! New Look! Property has received multiple updates recently & now looks amazing! 2 master suites provide a great plan for an extended family living arrangement with one master upstairs and one downstairs. Both master baths have jetted tubs, separate showers and huge walk-in closets. Loads of flexibility and storage that you must see! Spacious lofted bonus room for games, crafts, or an awesome media room or kids' hangout! Covered patio with ceiling fans for outdoor living and entertaining!
Home Details
Home Type
- Single Family
Est. Annual Taxes
- $11,501
Year Built
- Built in 2001
HOA Fees
- $30 Monthly HOA Fees
Parking
- Attached Garage
Home Design
- House
- Slab Foundation
- Composition Shingle Roof
Interior Spaces
- 3,766 Sq Ft Home
- Wired For Sound
- Cathedral Ceiling
- Window Treatments
- Family Room with Fireplace
- Laundry on main level
Flooring
- Carpet
- Tile
Bedrooms and Bathrooms
- 5 Bedrooms | 1 Main Level Bedroom
- Walk-In Closet
Home Security
- Prewired Security
- Fire and Smoke Detector
Outdoor Features
- Covered Patio or Porch
Utilities
- Central Heating
- Electricity To Lot Line
- Sewer in Street
- Phone Available
Listing and Financial Details
- Assessor Parcel Number 17W311480F00030008
- 3% Total Tax Rate
Ownership History
Purchase Details
Home Financials for this Owner
Home Financials are based on the most recent Mortgage that was taken out on this home.Purchase Details
Home Financials for this Owner
Home Financials are based on the most recent Mortgage that was taken out on this home.Purchase Details
Home Financials for this Owner
Home Financials are based on the most recent Mortgage that was taken out on this home.Purchase Details
Home Financials for this Owner
Home Financials are based on the most recent Mortgage that was taken out on this home.Similar Homes in Cedar Park, TX
Home Values in the Area
Average Home Value in this Area
Purchase History
| Date | Type | Sale Price | Title Company |
|---|---|---|---|
| Warranty Deed | -- | Austin Title Company | |
| Vendors Lien | -- | Austin Title Company | |
| Vendors Lien | -- | Itc | |
| Vendors Lien | -- | Texas American Title Company |
Mortgage History
| Date | Status | Loan Amount | Loan Type |
|---|---|---|---|
| Open | $320,000 | New Conventional | |
| Previous Owner | $337,250 | New Conventional | |
| Previous Owner | $309,900 | New Conventional | |
| Previous Owner | $261,055 | New Conventional | |
| Previous Owner | $261,200 | Purchase Money Mortgage |
Property History
| Date | Event | Price | Change | Sq Ft Price |
|---|---|---|---|---|
| 10/12/2016 10/12/16 | Sold | -- | -- | -- |
| 09/05/2016 09/05/16 | Pending | -- | -- | -- |
| 08/31/2016 08/31/16 | Price Changed | $360,000 | -2.4% | $96 / Sq Ft |
| 08/15/2016 08/15/16 | Price Changed | $369,000 | -1.3% | $98 / Sq Ft |
| 07/20/2016 07/20/16 | Price Changed | $374,000 | -3.9% | $99 / Sq Ft |
| 07/11/2016 07/11/16 | For Sale | $389,000 | +25.5% | $103 / Sq Ft |
| 12/07/2012 12/07/12 | Sold | -- | -- | -- |
| 10/08/2012 10/08/12 | Pending | -- | -- | -- |
| 09/24/2012 09/24/12 | Price Changed | $309,900 | -3.1% | $82 / Sq Ft |
| 08/09/2012 08/09/12 | For Sale | $319,900 | -- | $85 / Sq Ft |
Tax History Compared to Growth
Tax History
| Year | Tax Paid | Tax Assessment Tax Assessment Total Assessment is a certain percentage of the fair market value that is determined by local assessors to be the total taxable value of land and additions on the property. | Land | Improvement |
|---|---|---|---|---|
| 2024 | $11,501 | $647,070 | -- | -- |
| 2023 | $10,362 | $588,245 | $0 | $0 |
| 2022 | $11,532 | $534,768 | $0 | $0 |
| 2021 | $11,910 | $486,153 | $73,000 | $446,447 |
| 2020 | $10,908 | $441,957 | $64,545 | $377,412 |
| 2019 | $11,293 | $444,106 | $60,168 | $383,938 |
| 2018 | $10,695 | $436,607 | $60,168 | $376,439 |
| 2017 | $11,084 | $429,570 | $55,200 | $374,370 |
| 2016 | $10,112 | $391,902 | $55,200 | $336,702 |
| 2015 | $8,603 | $374,161 | $45,400 | $341,962 |
| 2014 | $8,603 | $340,146 | $0 | $0 |
Agents Affiliated with this Home
-
Jack Stanley

Seller's Agent in 2016
Jack Stanley
All City Real Estate Ltd. Co
(512) 269-8023
41 Total Sales
-
Diana Kazazian
D
Buyer's Agent in 2016
Diana Kazazian
Kurtz Properties
(512) 968-8318
43 Total Sales
-
Vanessa Nunez

Seller's Agent in 2012
Vanessa Nunez
simpliHOM
(512) 750-5716
159 Total Sales
-
Alyson DeMaio
A
Seller Co-Listing Agent in 2012
Alyson DeMaio
All City Real Estate Ltd. Co
(512) 554-2944
25 Total Sales
Map
Source: Unlock MLS (Austin Board of REALTORS®)
MLS Number: 6741392
APN: R387693
- 1318 Chalk Ln
- 1433 Jenna Ln
- 2005 Jasper Ln
- 1705 Chinati Ct
- 2105 Zeppelin Dr
- 2011 Rachel Ridge
- 2109 Kimra Ln
- 2116 Jasper Ln
- 1604 Drop Tine Dr
- 1606 Hughes Dr
- 1604 Hughes Dr
- 2200 Milan Dr
- 1601 Michael Robert Way
- 1501 Autumn Fire Cove
- 1501 Edelweiss Dr
- 1502 Azalea Dr
- 2205 Milan Dr
- 2202 Pena Blanca Dr
- 807 Lone Buck Pass
- 708 Coomes Place
