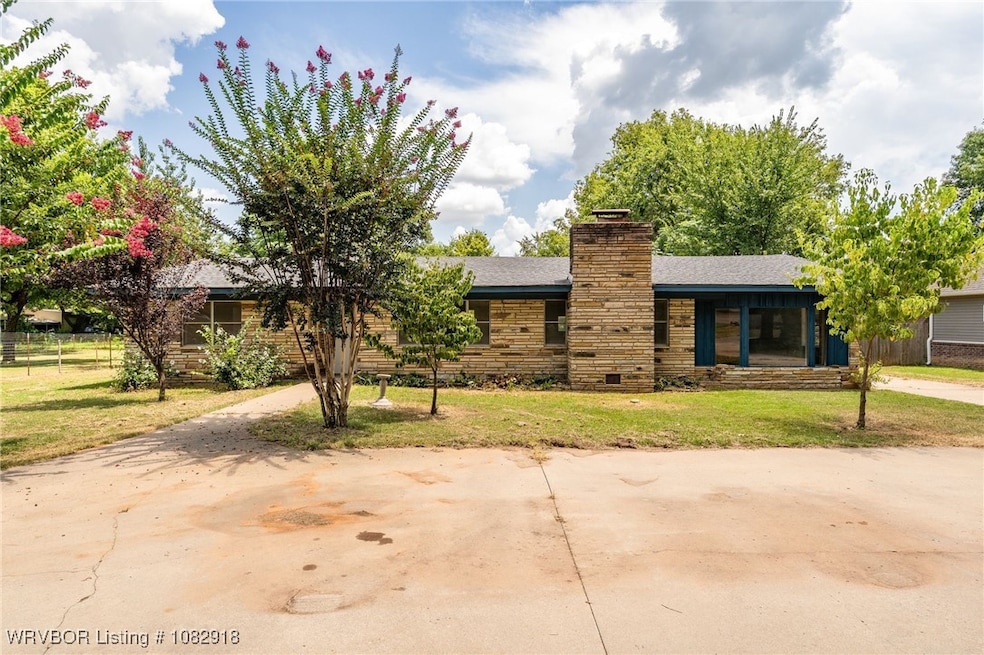1804 Central St Poteau, OK 74953
Estimated payment $1,056/month
Highlights
- 0.69 Acre Lot
- Circular Driveway
- Laundry Room
- Poteau Primary Elementary School Rated A-
- Separate Outdoor Workshop
- Central Air
About This Home
This 3-bedroom, 2-bath rock home has plenty of space and charm! Fresh paint throughout gives it a clean, updated feel, and the open layout connects the living, dining, and kitchen areas—perfect for everyday living and entertaining. There’s also a second living area for extra hangout space. Both bathrooms have updated vanities, and the primary suite features a brand-new walk-in shower.
You’ll love the cozy fireplace, spacious laundry room with tons of storage, and the kitchen’s freshly painted cabinets. Outside, there’s a big backyard, a handy outbuilding for hobbies or storage, and a circle driveway for easy access and parking.
Plumbing, electrical & HVAC updated in 2022. Roof new installed in 2019 with 50 year shingles.
Located just minutes from Lake Wister, the Ouachita National Forest, two golf courses, and scenic walking trails, this spot is ideal for outdoor lovers. Fort Smith, AR is just 30 minutes away, and Tulsa is a quick 2-hour drive. Come enjoy the space, updates, and small town lifestyle!
Home Details
Home Type
- Single Family
Est. Annual Taxes
- $691
Year Built
- Built in 1960
Lot Details
- 0.69 Acre Lot
- Lot Dimensions are 99 x 291
- Back Yard Fenced
- Level Lot
- Open Lot
Parking
- Circular Driveway
Home Design
- Slab Foundation
- Shingle Roof
- Architectural Shingle Roof
- Stone
Interior Spaces
- 2,006 Sq Ft Home
- 1-Story Property
- Ceiling Fan
- Living Room with Fireplace
Kitchen
- Cooktop
- Dishwasher
Flooring
- Carpet
- Vinyl
Bedrooms and Bathrooms
- 3 Bedrooms
- 2 Full Bathrooms
Laundry
- Laundry Room
- Washer and Electric Dryer Hookup
Outdoor Features
- Separate Outdoor Workshop
- Outbuilding
Location
- City Lot
Schools
- Poteau Elementary And Middle School
- Poteau High School
Utilities
- Central Air
- Heat Pump System
- Electric Water Heater
Community Details
- Poteau Township Add Subdivision
Listing and Financial Details
- Assessor Parcel Number Q500-24-07N-25E-0-025-00
Map
Home Values in the Area
Average Home Value in this Area
Tax History
| Year | Tax Paid | Tax Assessment Tax Assessment Total Assessment is a certain percentage of the fair market value that is determined by local assessors to be the total taxable value of land and additions on the property. | Land | Improvement |
|---|---|---|---|---|
| 2024 | $691 | $8,114 | $770 | $7,344 |
| 2023 | $691 | $7,359 | $770 | $6,589 |
| 2022 | $627 | $7,009 | $770 | $6,239 |
| 2021 | $596 | $6,675 | $770 | $5,905 |
| 2020 | $612 | $6,834 | $770 | $6,064 |
| 2019 | $657 | $7,311 | $770 | $6,541 |
| 2018 | $631 | $7,399 | $770 | $6,629 |
| 2017 | $624 | $7,283 | $770 | $6,513 |
| 2016 | $580 | $6,831 | $770 | $6,061 |
| 2015 | $563 | $6,506 | $770 | $5,736 |
| 2014 | $544 | $6,229 | $736 | $5,493 |
Property History
| Date | Event | Price | Change | Sq Ft Price |
|---|---|---|---|---|
| 09/01/2025 09/01/25 | Pending | -- | -- | -- |
| 08/01/2025 08/01/25 | For Sale | $189,000 | -- | $94 / Sq Ft |
Purchase History
| Date | Type | Sale Price | Title Company |
|---|---|---|---|
| Fiduciary Deed | $67,500 | None Available | |
| Warranty Deed | $575,000 | None Available |
Mortgage History
| Date | Status | Loan Amount | Loan Type |
|---|---|---|---|
| Open | $30,000 | Credit Line Revolving | |
| Open | $70,400 | New Conventional | |
| Closed | $60,000 | Purchase Money Mortgage |
Source: Western River Valley Board of REALTORS®
MLS Number: 1082918
APN: Q500-24-07N-25E-0-025-00
- 104 Clark Ave
- 207 Thompson Ave
- 900 Louise St
- TBD Tract #2 Coggins Ave
- TBD Tract #1 Coggins Ave
- 000 Coggins Ave
- 307 Mission Dr
- 204 Bowlin Dr
- TBD Mission Dr
- 205 Bowlin Dr
- 175 Kidd Ln
- 606 Torby Ave
- 209 Coggins Ave
- 400-402 Wilburn Ave
- 105 Witteville Rd
- 201 Hamilton St
- 111 Witteville Rd
- 102 Dogwood Ave
- 701 N Witte St
- 200 Franzini Dr







