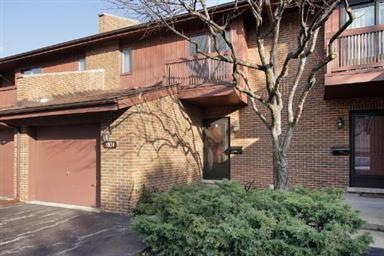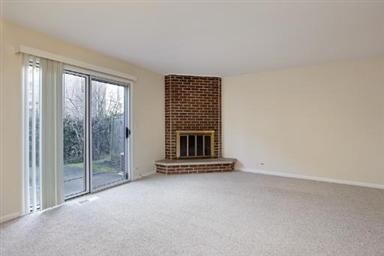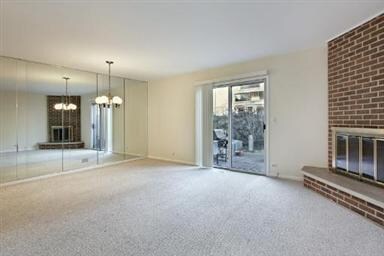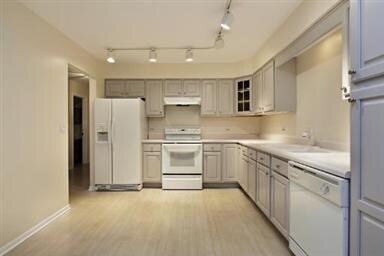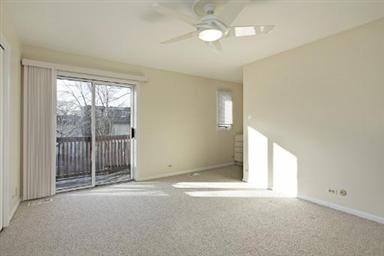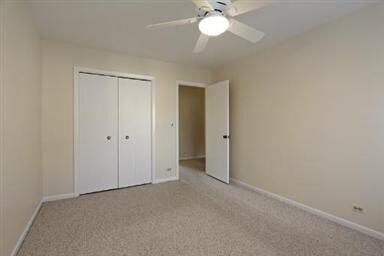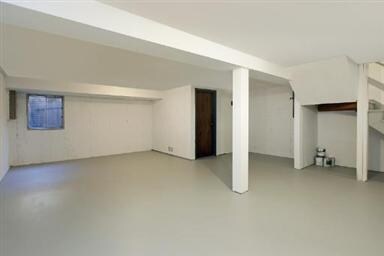
1804 Chestnut Ave Unit 1804 Glenview, IL 60025
Highlights
- Wooded Lot
- Attached Garage
- Patio
- Pleasant Ridge Elementary School Rated A-
- Breakfast Bar
- Storage
About This Home
As of September 2012One of Glenview's best kept secrets! Rarely available, freshly painged brick townhouse on private wooded & quiet street. Living rm/dining rm w/corner brick raised hearth fplc & sliding door to private patio. Master bdrm w/full bath & decorative balcony. Spacious kitchen w/eating area. Full basement w/fully equipped laundry area. Attached garage. New air conditioner. Close to Park Center, The Glen, Metra, library.
Last Agent to Sell the Property
Coldwell Banker Realty License #475128276 Listed on: 12/05/2011

Property Details
Home Type
- Condominium
Est. Annual Taxes
- $6,994
Year Built
- 1978
HOA Fees
- $315 per month
Parking
- Attached Garage
- Driveway
- Parking Included in Price
Home Design
- Brick Exterior Construction
- Slab Foundation
- Asphalt Shingled Roof
- Cedar
Interior Spaces
- Primary Bathroom is a Full Bathroom
- Wood Burning Fireplace
- Storage
- Unfinished Basement
- Basement Fills Entire Space Under The House
Kitchen
- Breakfast Bar
- Oven or Range
- Microwave
- Dishwasher
- Disposal
Laundry
- Dryer
- Washer
Utilities
- Forced Air Heating and Cooling System
- Heating System Uses Gas
Additional Features
- Patio
- Wooded Lot
Community Details
- Pets Allowed
Ownership History
Purchase Details
Home Financials for this Owner
Home Financials are based on the most recent Mortgage that was taken out on this home.Purchase Details
Home Financials for this Owner
Home Financials are based on the most recent Mortgage that was taken out on this home.Similar Homes in the area
Home Values in the Area
Average Home Value in this Area
Purchase History
| Date | Type | Sale Price | Title Company |
|---|---|---|---|
| Warranty Deed | $280,000 | Attorneys Title Guaranty Fun | |
| Warranty Deed | $245,000 | None Available |
Mortgage History
| Date | Status | Loan Amount | Loan Type |
|---|---|---|---|
| Open | $254,000 | New Conventional | |
| Closed | $280,000 | Unknown | |
| Previous Owner | $145,000 | New Conventional |
Property History
| Date | Event | Price | Change | Sq Ft Price |
|---|---|---|---|---|
| 08/29/2023 08/29/23 | Rented | $2,695 | 0.0% | -- |
| 08/16/2023 08/16/23 | Under Contract | -- | -- | -- |
| 08/10/2023 08/10/23 | For Rent | $2,695 | 0.0% | -- |
| 09/10/2012 09/10/12 | Sold | $245,000 | -3.9% | -- |
| 07/29/2012 07/29/12 | Pending | -- | -- | -- |
| 07/16/2012 07/16/12 | Price Changed | $255,000 | -5.5% | -- |
| 03/14/2012 03/14/12 | Price Changed | $269,800 | -5.0% | -- |
| 01/13/2012 01/13/12 | Price Changed | $284,000 | -5.0% | -- |
| 12/05/2011 12/05/11 | For Sale | $299,000 | -- | -- |
Tax History Compared to Growth
Tax History
| Year | Tax Paid | Tax Assessment Tax Assessment Total Assessment is a certain percentage of the fair market value that is determined by local assessors to be the total taxable value of land and additions on the property. | Land | Improvement |
|---|---|---|---|---|
| 2024 | $6,994 | $31,600 | $4,471 | $27,129 |
| 2023 | $6,797 | $31,600 | $4,471 | $27,129 |
| 2022 | $6,797 | $31,600 | $4,471 | $27,129 |
| 2021 | $6,310 | $25,351 | $3,048 | $22,303 |
| 2020 | $6,235 | $25,351 | $3,048 | $22,303 |
| 2019 | $5,861 | $28,097 | $3,048 | $25,049 |
| 2018 | $5,798 | $25,210 | $2,642 | $22,568 |
| 2017 | $5,644 | $25,210 | $2,642 | $22,568 |
| 2016 | $5,333 | $25,210 | $2,642 | $22,568 |
| 2015 | $5,620 | $23,599 | $2,134 | $21,465 |
| 2014 | $5,517 | $23,599 | $2,134 | $21,465 |
| 2013 | $5,349 | $23,599 | $2,134 | $21,465 |
Agents Affiliated with this Home
-
Ralph Milito

Seller's Agent in 2023
Ralph Milito
@ Properties
(847) 980-8093
9 in this area
203 Total Sales
-
Anne DuBray

Seller's Agent in 2012
Anne DuBray
Coldwell Banker Realty
(847) 877-8870
209 in this area
346 Total Sales
-
Jason Pietrucha

Buyer's Agent in 2012
Jason Pietrucha
Berkshire Hathaway HomeServices Chicago
(847) 401-1200
3 in this area
32 Total Sales
Map
Source: Midwest Real Estate Data (MRED)
MLS Number: MRD07954952
APN: 04-26-102-040-1003
- 1908 Monroe Ave Unit 7
- 1774 Rogers Ave
- 1743 Melise Dr
- 1649 Sequoia Trail
- 2000 Chestnut Ave Unit 308
- 2101 Valley lo Ln
- 1531 Pebblecreek Dr Unit 95
- 1511 Sequoia Trail
- 1545 Winnetka Rd Unit 1545
- 1329 Glenwood Ave
- 1728 Wildberry Dr Unit B
- 1824 Wildberry Dr Unit B
- 2036 Sunset Ridge Rd Unit 1
- 1625 Sunset Ridge Rd
- 2430 Dorina Dr
- 1900 E Lake Ave
- 1900 E Lake Ave
- 1525 Evergreen Terrace
- 2106 Rugen Rd Unit B
- 804 8th St
