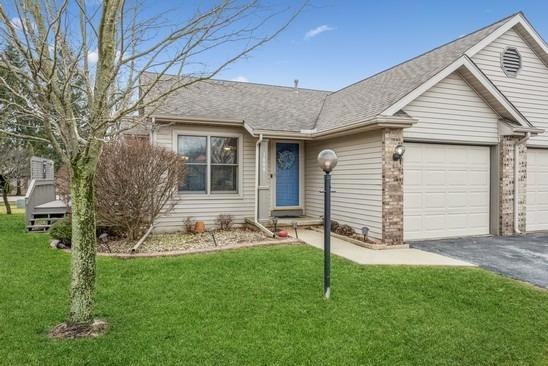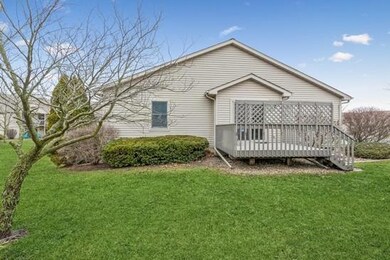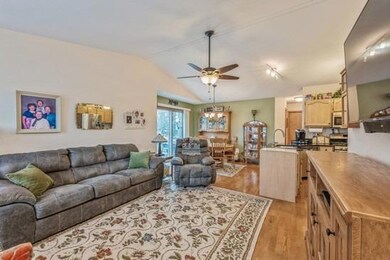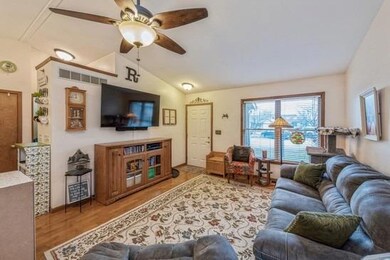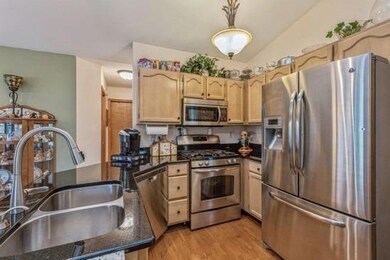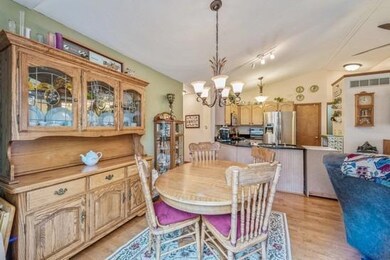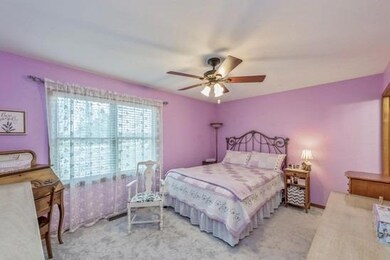
1804 Creekside Ct Valparaiso, IN 46383
Highlights
- Deck
- Recreation Room
- Covered patio or porch
- Flint Lake Elementary School Rated A-
- Cathedral Ceiling
- Formal Dining Room
About This Home
As of March 2023RARE OPPORTUNITY! Welcome home to this 3 bedroom, 3 bath 1/2 duplex WITH FINISHED BASEMENT, nestled on a quiet cul de sac. Maintenance free living. The main floor living areas offer gleaming hardwood floors and vaulted ceilings. The dining room accesses the deck through a slider. Kitchen offers granite counters, pantry closet, stainless steel appliances. Both the main and second bedrooms have newer carpet and walk-in closets. The main bedroom has a remodeled 3/4 bath and linen closet. Washer and dryer are conveniently on the main floor. The lower level boasts a huge rec room, full bath and finished laundry room with hookups, if preferred. The basement third bedroom even offers a daylight window. In the garage are pulldown stairs for overhead storage. An extra parking pad is available just steps across the Court for guest parking. HOA covers snow removal, lawn care, roof, siding and exterior maintenance. Just minutes to shopping, transportation and restaurants in downtown Valparaiso.
Last Agent to Sell the Property
Coldwell Banker Real Estate Gr License #RB14045266 Listed on: 02/24/2023

Townhouse Details
Home Type
- Townhome
Est. Annual Taxes
- $2,593
Year Built
- Built in 1992
Lot Details
- 5,227 Sq Ft Lot
Parking
- 1 Car Attached Garage
Home Design
- Half Duplex
- Brick Exterior Construction
- Vinyl Siding
Interior Spaces
- 2,036 Sq Ft Home
- Cathedral Ceiling
- Living Room
- Formal Dining Room
- Recreation Room
Kitchen
- Portable Gas Range
- Microwave
- Dishwasher
- Disposal
Bedrooms and Bathrooms
- 3 Bedrooms
- En-Suite Primary Bedroom
Laundry
- Laundry Room
- Dryer
- Washer
Basement
- Sump Pump
- Natural lighting in basement
Outdoor Features
- Deck
- Covered patio or porch
Utilities
- Cooling Available
- Forced Air Heating System
- Heating System Uses Natural Gas
- Water Softener is Owned
Community Details
- Timberbridge Duplex's Subdivision
- Net Lease
Listing and Financial Details
- Assessor Parcel Number 641007184099000004
Ownership History
Purchase Details
Home Financials for this Owner
Home Financials are based on the most recent Mortgage that was taken out on this home.Purchase Details
Home Financials for this Owner
Home Financials are based on the most recent Mortgage that was taken out on this home.Purchase Details
Home Financials for this Owner
Home Financials are based on the most recent Mortgage that was taken out on this home.Purchase Details
Home Financials for this Owner
Home Financials are based on the most recent Mortgage that was taken out on this home.Similar Homes in Valparaiso, IN
Home Values in the Area
Average Home Value in this Area
Purchase History
| Date | Type | Sale Price | Title Company |
|---|---|---|---|
| Warranty Deed | $223,900 | Chicago Title | |
| Warranty Deed | $169,000 | Meridian Title Corp | |
| Deed | $149,900 | -- | |
| Warranty Deed | -- | Fidelity National Title Co |
Mortgage History
| Date | Status | Loan Amount | Loan Type |
|---|---|---|---|
| Previous Owner | $40,000 | New Conventional | |
| Previous Owner | $100,000 | New Conventional | |
| Previous Owner | $76,000 | New Conventional |
Property History
| Date | Event | Price | Change | Sq Ft Price |
|---|---|---|---|---|
| 03/31/2023 03/31/23 | Sold | $223,900 | -0.4% | $110 / Sq Ft |
| 03/01/2023 03/01/23 | Pending | -- | -- | -- |
| 02/24/2023 02/24/23 | For Sale | $224,900 | +50.0% | $110 / Sq Ft |
| 05/17/2017 05/17/17 | Sold | $149,900 | 0.0% | $75 / Sq Ft |
| 04/22/2017 04/22/17 | Pending | -- | -- | -- |
| 04/06/2017 04/06/17 | For Sale | $149,900 | -- | $75 / Sq Ft |
Tax History Compared to Growth
Tax History
| Year | Tax Paid | Tax Assessment Tax Assessment Total Assessment is a certain percentage of the fair market value that is determined by local assessors to be the total taxable value of land and additions on the property. | Land | Improvement |
|---|---|---|---|---|
| 2024 | $2,963 | $266,800 | $21,000 | $245,800 |
| 2023 | $2,943 | $253,800 | $19,600 | $234,200 |
| 2022 | $3,017 | $243,400 | $19,600 | $223,800 |
| 2021 | $2,592 | $202,500 | $19,600 | $182,900 |
| 2020 | $2,438 | $188,400 | $19,600 | $168,800 |
| 2019 | $2,063 | $162,600 | $19,600 | $143,000 |
| 2018 | $1,925 | $155,300 | $19,600 | $135,700 |
| 2017 | $1,781 | $149,900 | $19,600 | $130,300 |
| 2016 | $1,468 | $135,600 | $21,100 | $114,500 |
| 2014 | $1,230 | $128,300 | $19,900 | $108,400 |
| 2013 | -- | $119,000 | $19,800 | $99,200 |
Agents Affiliated with this Home
-

Seller's Agent in 2023
Dorothea Snyder
Coldwell Banker Real Estate Gr
(219) 510-4277
20 in this area
36 Total Sales
-

Buyer's Agent in 2023
William Hunt
Weichert Realtors - Shoreline
(219) 405-3860
17 in this area
82 Total Sales
-

Seller's Agent in 2017
Melissa Osika
@properties/Christie's Intl RE
(219) 406-4048
18 in this area
68 Total Sales
-
K
Buyer's Agent in 2017
Kendra Simon
Boulder Bay Realty Group
Map
Source: Northwest Indiana Association of REALTORS®
MLS Number: GNR526384
APN: 64-10-07-184-099.000-004
- 1906 Creekside Ct
- 1907 Creekside Ct
- 1811 Creekside Ct
- 3507 Timberbridge Dr Unit C
- 1815 Finney Dr
- 3711 Bridgewater Dr
- 3808 Chimney Hill Dr
- 3705 Chimney Hill Dr
- 3000 Columbine Cir Unit G
- 1300 Winding Ridge Ln Unit 8
- 1705 Clayton St
- 4111 Wildwood Rd
- 3603 Meadowlake Dr
- 1607 Geranium Cir
- 1502 Redwing Rd
- 1606 Geranium Cir
- 1310 Redwing Rd
- 4015 Sumac Rd
- 3911 Crown Dr
- 2504 N Blue Mound Dr
