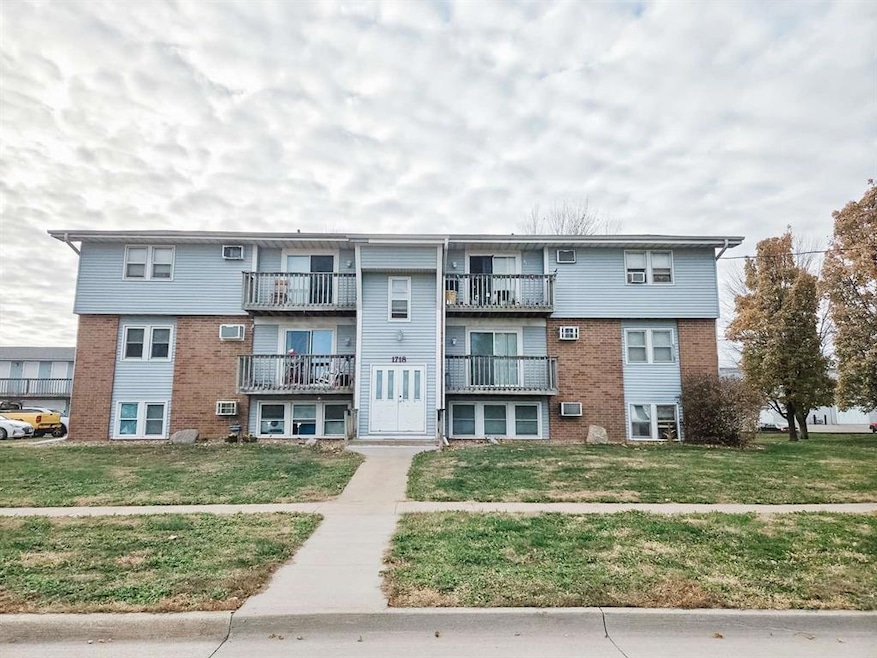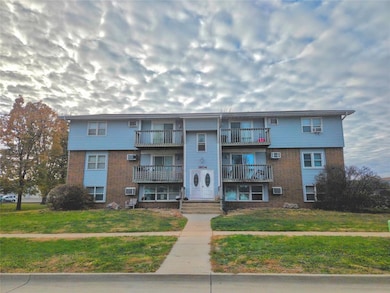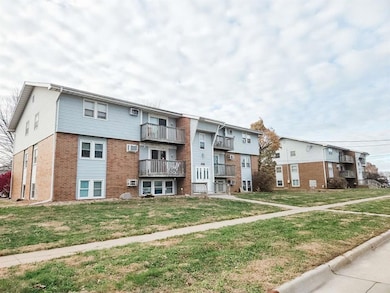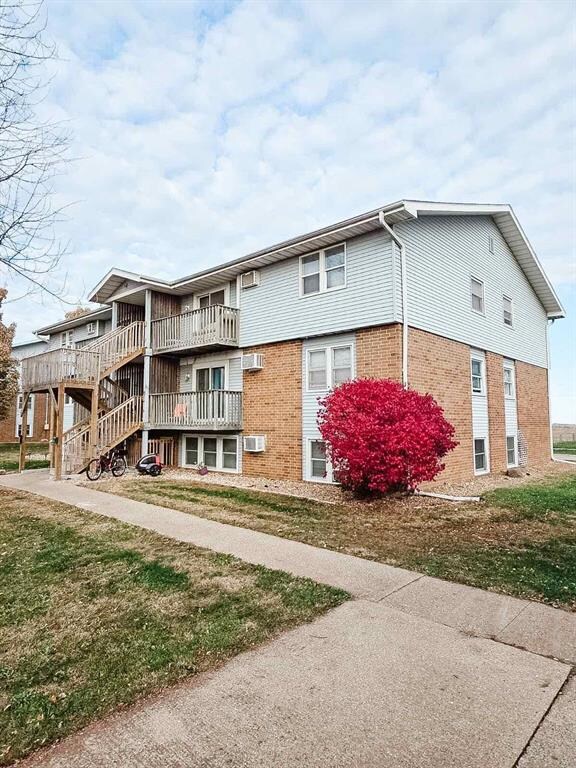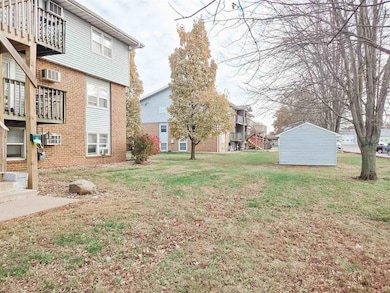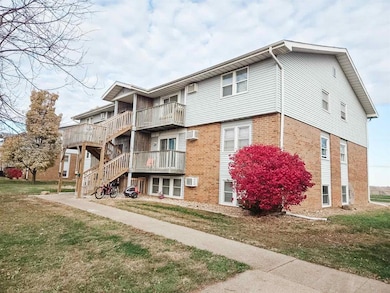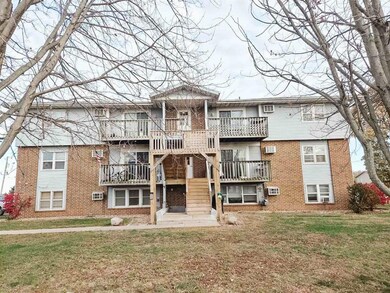1804 Dolores St Knoxville, IA 50138
Estimated payment $10,763/month
Total Views
155
--
Bed
24
Baths
9,751
Sq Ft
$179
Price per Sq Ft
Highlights
- 24 Kitchens
- No HOA
- Laundry Room
- 0.68 Acre Lot
About This Home
A rare chance to secure a high-performing multifamily investment delivering a strong cap rate and full occupancy. This 24-unit, all 2-bedroom complex features private balconies, 9 garages, extra storage units and a proven rental track record. With minimal turnover and strong demand in a market with limited inventory, this asset provides reliable cash flow and excellent return on investment. Ideal for buyers seeking stable income.
Property Details
Home Type
- Multi-Family
Est. Annual Taxes
- $18,470
Year Built
- Built in 1974
Lot Details
- 0.68 Acre Lot
- Lot Dimensions are 240x122.98
Home Design
- 9,751 Sq Ft Home
- Block Foundation
- Slab Foundation
Parking
- 4 Car Detached Garage
- Driveway
Additional Features
- 24 Kitchens
- 24 Full Bathrooms
- Laundry Room
Community Details
- No Home Owners Association
- 24 Units
Listing and Financial Details
- Assessor Parcel Number 000000940300000
Map
Create a Home Valuation Report for This Property
The Home Valuation Report is an in-depth analysis detailing your home's value as well as a comparison with similar homes in the area
Home Values in the Area
Average Home Value in this Area
Property History
| Date | Event | Price | List to Sale | Price per Sq Ft |
|---|---|---|---|---|
| 11/17/2025 11/17/25 | For Sale | $1,750,000 | -- | $179 / Sq Ft |
Source: Des Moines Area Association of REALTORS®
Source: Des Moines Area Association of REALTORS®
MLS Number: 730555
Nearby Homes
- 506 W Long Lane Dr
- 1419 Hobert St
- 1406 W Jackson St
- 306 W Jackson St
- 000 English Creed Rd
- 1112 Woodland Dr
- 506 W Baker St
- 3010 W Larson St
- 1409 Deer Run Dr
- 1413 Deer Run Dr
- 805 N Roche St
- 614 N 1st St
- EmmyLou Floorplan at Veterans District
- Chesney Floorplan at Veterans District
- Jackson Floorplan at Veterans District
- Williams Floorplan at Veterans District
- McGraw Floorplan at Veterans District
- Wynette Floorplan at Veterans District
- Maewood Floorplan at Veterans District
- Cline Floorplan at Veterans District
- 109 W Pleasant St
- 1005 E Main St
- 1000 Hazel St
- 408 E 13th St
- 303 S Madison St
- 406 N Main St Unit 1
- 1220 Hardin Dr
- 600-620 John Goodhue Dr
- 813 N 14th St
- 1203 E 1st Ave
- 1500 N 9th St
- 1009 E 1st Ave
- 840 Bellflower Dr
- 1305 N 6th St
- 610 E Scenic Valley Ave
- 715 Lucas Ave Unit 2
- 508 W 2nd Ave Unit C
- 1833 Curtis Ave
- 310 N 1st St
- 1001 W 3rd Ave
