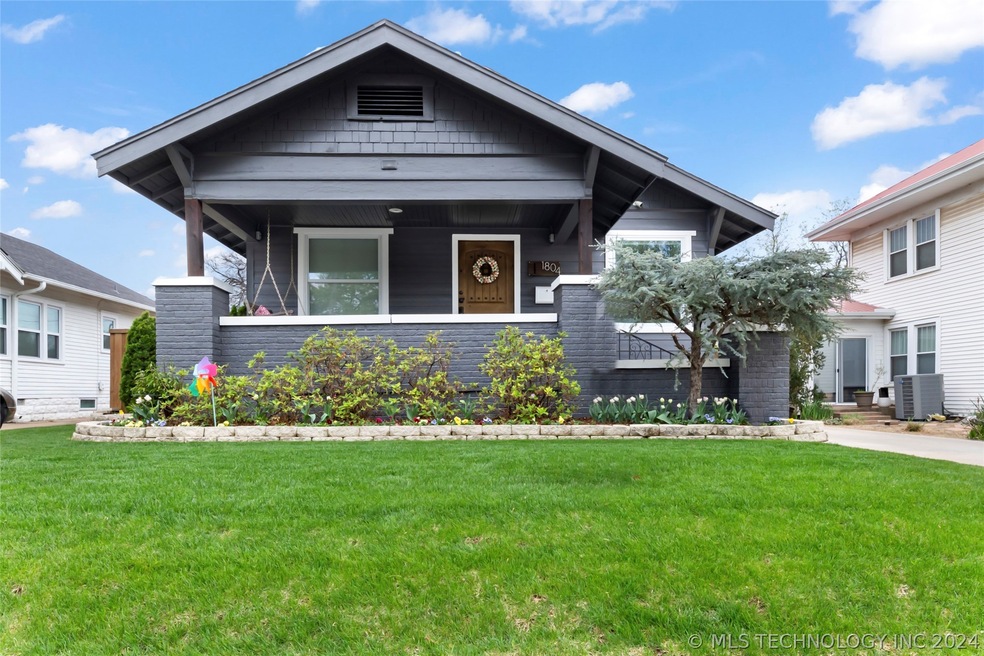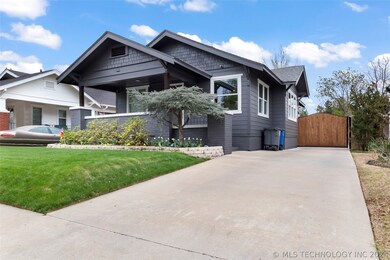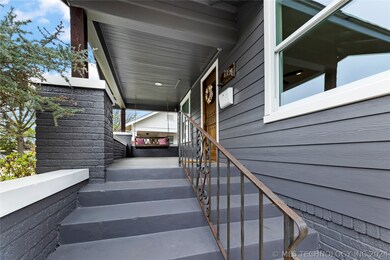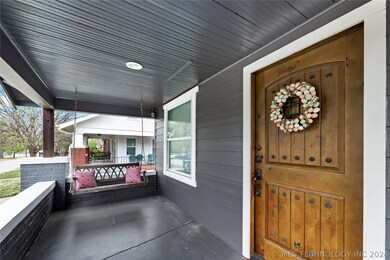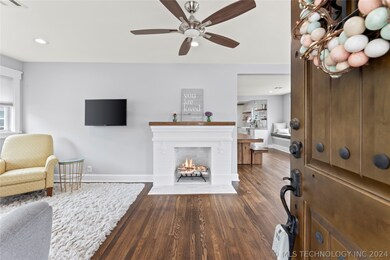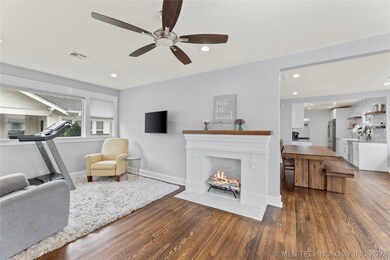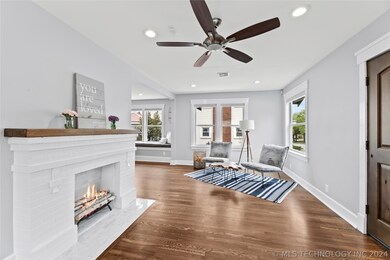
1804 E 13th St Tulsa, OK 74104
Terrace Drive NeighborhoodEstimated Value: $257,951
Highlights
- Wood Flooring
- Quartz Countertops
- Patio
- High Ceiling
- No HOA
- 2-minute walk to Benedict Park
About This Home
As of May 2024This midtown charmer is a must see! This charming bungalow has undergone a COMPLETE transformation while maintaining its timeless appeal. Upon entering, you are greeted by an open floor plan that seamlessly blends the living, dining, and kitchen areas, creating a spacious and airy feel. Original hardwood floors have been meticulously restored, adding warmth and character to the interior. Large windows (all 19 of them are new!) flood the space with natural light, highlighting the intricate details of the craftsmanship to keep the bungalow aesthetic. The kitchen features custom cabinetry, quartz countertops, and newer appliances. The bathroom has been redesigned to include modern amenities to add comfort and convenience for anyone. The rear part of the home includes a tucked away living space that has a soundproof wall to create a peaceful space to unwind and relax. Descend the stairs to discover the hidden gem of this bungalow:an expansive full basement, awaiting your personal touch to transform it into a versatile space tailored to your needs. It's a blank canvas for your creativity! Step outside into the meticulously landscaped backyard, where a spacious patio awaits, perfect for lounging in the sun. A new privacy fence frames the yard, helping to create a private oasis for outdoor enjoyment. The newly laid driveway allows for ample parking and it was purposefully designed to accommodate a future garage. The custom gate has an automatic open feature for easy use while in the car.
EVERY detail of this remodeled bungalow has been carefully curated to preserve its historic charm while incorporating contemporary comforts and style. It's a testament to the seamless blend of past and present, offering a welcoming and inviting haven to call home.
NEW: exterior cement hardy board & paint, thermal double hung windows, drywall (there was plaster), electrical, plumbing, all baseboards and trim, doors, cabinets, insulation (exterior walls & attic), plus MORE!
Home Details
Home Type
- Single Family
Est. Annual Taxes
- $1,955
Year Built
- Built in 1925
Lot Details
- 6,750 Sq Ft Lot
- North Facing Home
- Property is Fully Fenced
- Privacy Fence
- Landscaped
Home Design
- Bungalow
- Brick Exterior Construction
- Wood Frame Construction
- Fiberglass Roof
- HardiePlank Type
- Asphalt
Interior Spaces
- 1,337 Sq Ft Home
- 1-Story Property
- Wired For Data
- High Ceiling
- Ceiling Fan
- Decorative Fireplace
- Vinyl Clad Windows
- Basement Fills Entire Space Under The House
- Washer and Electric Dryer Hookup
Kitchen
- Gas Oven
- Gas Range
- Dishwasher
- Quartz Countertops
- Disposal
Flooring
- Wood
- Carpet
- Tile
Bedrooms and Bathrooms
- 2 Bedrooms
- 1 Full Bathroom
Schools
- Kendall Whittier Elementary School
- Hale High School
Utilities
- Zoned Heating and Cooling
- Heating System Uses Gas
- Gas Water Heater
- High Speed Internet
Additional Features
- Energy-Efficient Insulation
- Patio
Community Details
- No Home Owners Association
- Terrace Drive Resub Subdivision
Ownership History
Purchase Details
Home Financials for this Owner
Home Financials are based on the most recent Mortgage that was taken out on this home.Purchase Details
Similar Homes in Tulsa, OK
Home Values in the Area
Average Home Value in this Area
Purchase History
| Date | Buyer | Sale Price | Title Company |
|---|---|---|---|
| Canaday Zachary Stanley | $260,000 | Charter Title & Escrow | |
| Black Kathryn Lynn | $127,000 | Frisco Title |
Mortgage History
| Date | Status | Borrower | Loan Amount |
|---|---|---|---|
| Open | Canaday Zachary Stanley | $267,800 | |
| Previous Owner | Black Kathryn Lynn | $115,000 |
Property History
| Date | Event | Price | Change | Sq Ft Price |
|---|---|---|---|---|
| 05/09/2024 05/09/24 | Sold | $260,000 | -3.7% | $194 / Sq Ft |
| 04/12/2024 04/12/24 | Pending | -- | -- | -- |
| 04/03/2024 04/03/24 | For Sale | $269,900 | -- | $202 / Sq Ft |
Tax History Compared to Growth
Tax History
| Year | Tax Paid | Tax Assessment Tax Assessment Total Assessment is a certain percentage of the fair market value that is determined by local assessors to be the total taxable value of land and additions on the property. | Land | Improvement |
|---|---|---|---|---|
| 2024 | $1,955 | $12,363 | $2,495 | $9,868 |
| 2023 | $1,955 | $15,402 | $2,099 | $13,303 |
| 2022 | $1,956 | $14,668 | $2,298 | $12,370 |
| 2021 | $1,845 | $13,970 | $2,189 | $11,781 |
| 2020 | $1,820 | $13,970 | $2,189 | $11,781 |
| 2019 | $1,914 | $13,970 | $2,189 | $11,781 |
| 2018 | $1,919 | $13,970 | $2,189 | $11,781 |
| 2017 | $1,032 | $7,531 | $2,158 | $5,373 |
| 2016 | $963 | $7,173 | $2,016 | $5,020 |
| 2015 | $784 | $6,831 | $2,189 | $4,642 |
| 2014 | $758 | $6,831 | $2,189 | $4,642 |
Agents Affiliated with this Home
-
Keely Gobbo

Seller's Agent in 2024
Keely Gobbo
Keller Williams Advantage
(918) 640-4867
1 in this area
88 Total Sales
-
Krysten Russell
K
Buyer's Agent in 2024
Krysten Russell
Concept Realty
(479) 434-3000
1 in this area
60 Total Sales
Map
Source: MLS Technology
MLS Number: 2411033
APN: 42025-93-07-18630
- 1323 S Wheeling Ave
- 1720 E 14th St
- 2007 E 13th St
- 1928 E 14th St
- 1420 S Troost Ave
- 1127 S Xanthus Ave
- 2052 E 12th Place
- 1128 S Zunis Ave
- 2317 E 13th St
- 815 S Xanthus Ave
- 1628 S Victor Ave
- 1737 E 8th St
- 1530 S Yorktown Place
- 1428 S Quincy Ave Unit B
- 1428 S Quincy Ave Unit D
- 1710 S Trenton Ave
- 1623 S Rockford Ave
- 1618 S Rockford Ave
- 1001 S Quincy Ave
- 1317 S Atlanta Ave
- 1804 E 13th St
- 1724 E 13th St
- 1808 E 13th St
- 1720 E 13th St
- 1812 E 13th St
- 1727 E 13th Place
- 1723 E 13th Place
- 1731 E 13th Place
- 1716 E 13th St
- 1719 E 13th Place
- 1735 E 13th Place
- 1712 E 13th St
- 1715 E 13th Place
- 1820 E 13th St
- 1739 E 13th Place
- 1711 E 13th Place
- 1310 S Wheeling Ave
- 1320 S Wheeling Ave
- 1315 N Utica Ave
- 1904 E 13th St
