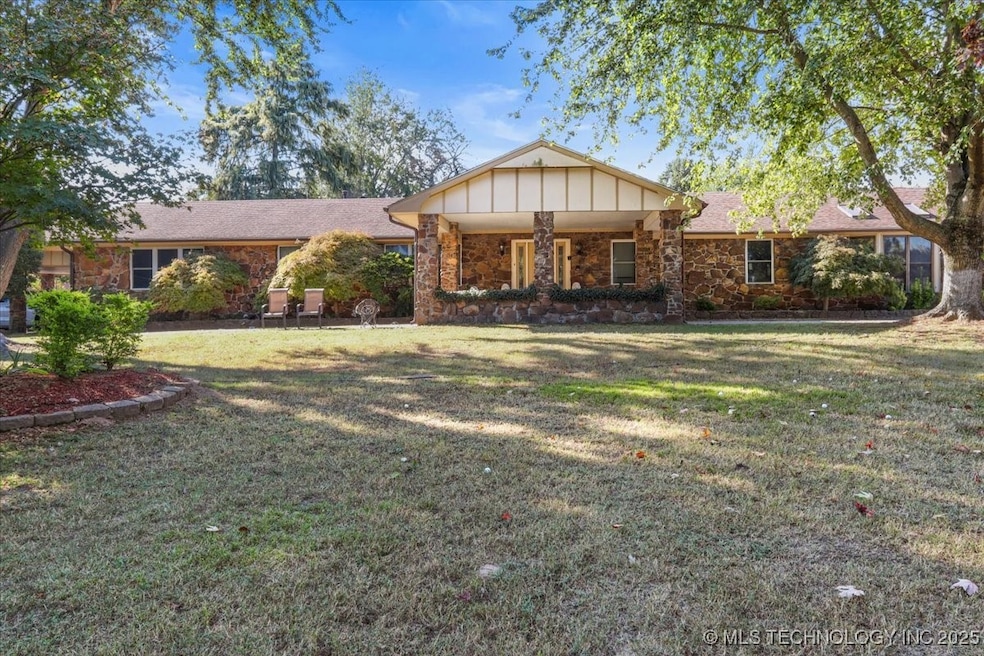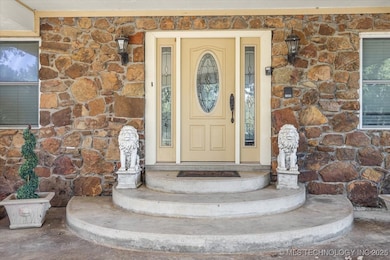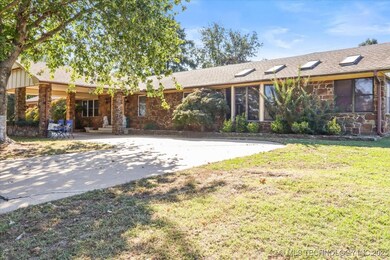1804 E Hollow Oak Rd Stigler, OK 74462
Estimated payment $2,564/month
Highlights
- In Ground Pool
- Mature Trees
- Wood Flooring
- 1 Acre Lot
- Wood Burning Stove
- Butcher Block Countertops
About This Home
ROLL N HILLS ESTATES....Welcome to this charming ranch style home! This meticulously maintained gem spans approximately 3,300 sq. ft. (per appraiser) and sits on 1 acre, and is just a stone's throw from town. Step inside to discover a world of lavish features and thoughtful upgrades. The inviting interior boasts exquisite library paneling, intricate wood trim, and upgraded flooring that adds warmth and character. Natural light floods the space through stunning skylights , high-end windows and patio doors, creating a bright and airy atmosphere. With three bedrooms and three bathrooms, including two spacious walk-in closets, along with four more closets there's plenty of room for everyone. You’ll love the versatile layout featuring two cozy living areas, perfect for relaxation or entertaining. The indoor hot tub, library room, exercise space, and game room offer endless opportunities for leisure and enjoyment. The outdoor space is just as impressive, with extensive landscaping surrounding the central backyard , pool area, and around the circle concrete driveway. Dive into the in-ground pool complete with a diving board and big enough for swimming laps, or enjoy the expansive covered patio, ideal for gatherings or quiet evenings. Additional features include ample covered parking, a large detached garage that can accommodate several cars or boats, and a well-designed circular driveway. This charming ranch home is ready for you to enjoy—don’t miss out on this incredible opportunity!
Home Details
Home Type
- Single Family
Est. Annual Taxes
- $1,164
Year Built
- Built in 1978
Lot Details
- 1 Acre Lot
- North Facing Home
- Privacy Fence
- Landscaped
- Mature Trees
Parking
- 5 Car Attached Garage
- Carport
- Parking Storage or Cabinetry
- Workshop in Garage
Home Design
- Slab Foundation
- Wood Frame Construction
- Fiberglass Roof
- Vinyl Siding
- Asphalt
- Stone
Interior Spaces
- 3,300 Sq Ft Home
- 1-Story Property
- Ceiling Fan
- Wood Burning Stove
- Wood Burning Fireplace
- Fireplace With Glass Doors
- Vinyl Clad Windows
Kitchen
- Oven
- Built-In Range
- Dishwasher
- Butcher Block Countertops
- Laminate Countertops
Flooring
- Wood
- Carpet
- Tile
- Vinyl
Bedrooms and Bathrooms
- 3 Bedrooms
- 3 Full Bathrooms
Pool
- In Ground Pool
- Spa
- Pool Liner
Outdoor Features
- Covered Patio or Porch
- Separate Outdoor Workshop
- Storm Cellar or Shelter
Schools
- Stigler Elementary School
- Stigler High School
Utilities
- Zoned Heating and Cooling
- Heating System Uses Gas
- Gas Water Heater
- Septic Tank
Community Details
Overview
- No Home Owners Association
- Roll N Hills Estates Subdivision
Recreation
- Community Spa
Map
Home Values in the Area
Average Home Value in this Area
Tax History
| Year | Tax Paid | Tax Assessment Tax Assessment Total Assessment is a certain percentage of the fair market value that is determined by local assessors to be the total taxable value of land and additions on the property. | Land | Improvement |
|---|---|---|---|---|
| 2025 | $1,127 | $16,122 | $803 | $15,319 |
| 2024 | $1,127 | $15,653 | $780 | $14,873 |
| 2023 | $1,092 | $15,197 | $770 | $14,427 |
| 2022 | $1,093 | $15,197 | $770 | $14,427 |
| 2021 | $1,073 | $14,937 | $761 | $14,176 |
| 2020 | $1,039 | $14,502 | $745 | $13,757 |
| 2019 | $1,015 | $14,080 | $730 | $13,350 |
| 2018 | $985 | $13,670 | $696 | $12,974 |
| 2017 | $957 | $13,271 | $651 | $12,620 |
| 2016 | $922 | $12,885 | $621 | $12,264 |
| 2015 | $894 | $12,510 | $395 | $12,115 |
| 2014 | $899 | $12,510 | $395 | $12,115 |
Property History
| Date | Event | Price | List to Sale | Price per Sq Ft |
|---|---|---|---|---|
| 10/27/2025 10/27/25 | For Sale | $469,000 | -- | $142 / Sq Ft |
Source: MLS Technology
MLS Number: 2544970
APN: 0180-00-001-004-0-000-00
- 1108 Maple Ln
- 1801 E Willow Dr
- 1714 E Old Military Rd
- 1710 E Old Military Rd
- 1207 Maple Ln
- 1609 E Hollow Oak
- 20 Highway 9
- 1103 E Kaniatobe Ln
- 202 NE 9th St
- 318 Ted Allen Ln
- 315 Ted Allen Ln
- 2102 N Peaceful Ln
- 0 Highway 9
- 0 NE H St
- 40041 S County Road 4460
- 2009 E Trailwood St
- 1401 N County Ridge Dr
- 0 S Riverview Unit 2540543
- 0 S Riverview Unit 2540539
- 108 N T 300 St
- 902 Cynthia St Unit 53
- 902 Cynthia St Unit 34
- 902 Cynthia St Unit 43
- 902 Cynthia St Unit 46
- 902 Cynthia St Unit 35
- 902 Cynthia St Unit 37
- 902 Cynthia St Unit 54
- 902 Cynthia St Unit 50
- 902 Cynthia St Unit 17
- 902 Cynthia St Unit 29
- 902 Cynthia St Unit 55
- 902 Cynthia St Unit 52
- 902 Cynthia St Unit 39
- 108 Baird Ct







