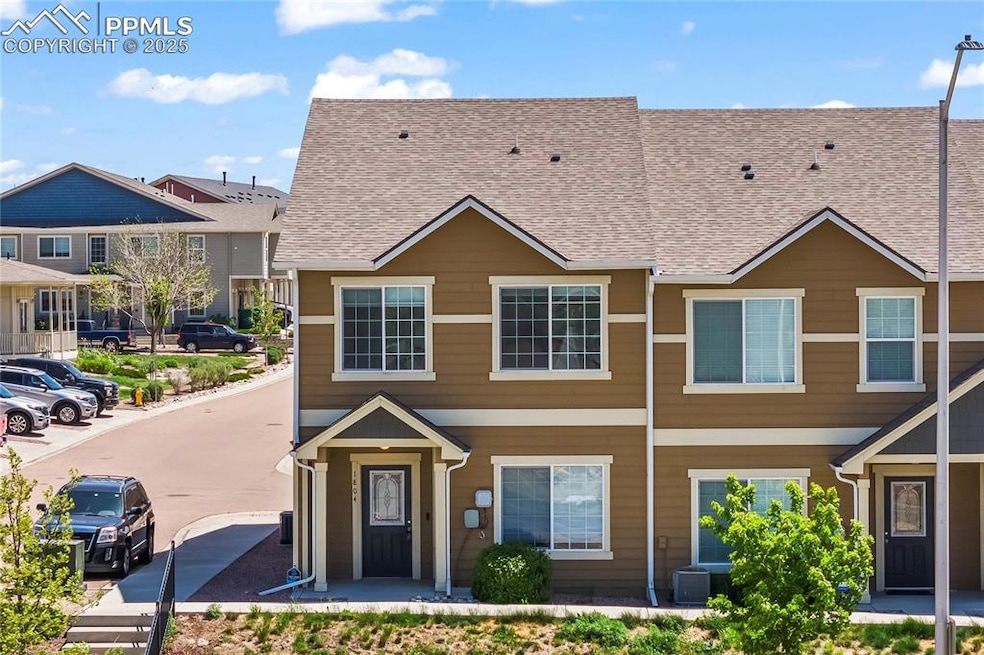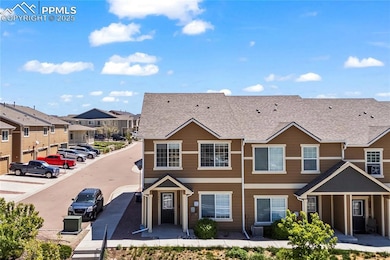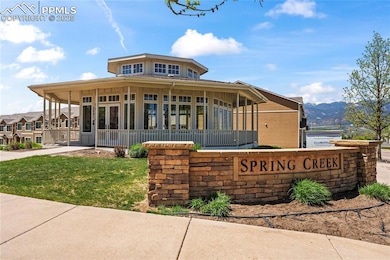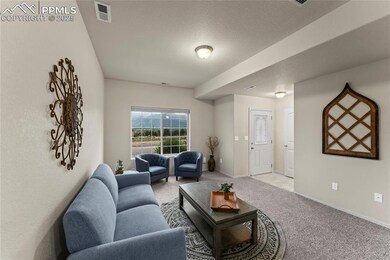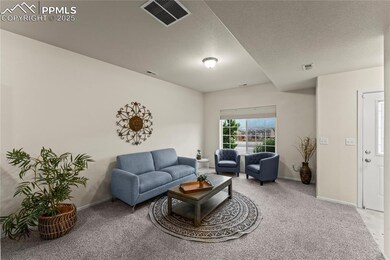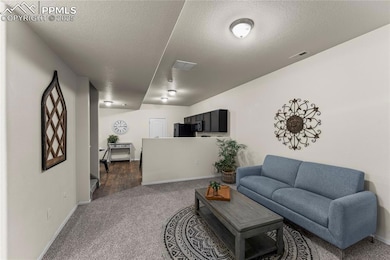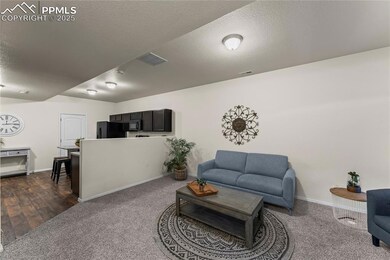1804 Final View Alley Colorado Springs, CO 80910
Spring Creek NeighborhoodEstimated payment $2,016/month
Highlights
- Views of Pikes Peak
- 2 Car Attached Garage
- Forced Air Heating and Cooling System
- End Unit
- Landscaped
- Level Lot
About This Home
Enjoy the perfect blend of mountain views, ideal location, and comfortable living in this beautiful west-facing end-unit townhome! With three spacious bedrooms, three well-appointed bathrooms, and an inviting layout, this home has everything you need to live the lifestyle you’ve been dreaming of.
From the moment you step inside, you'll be greeted by a bright and open floor plan and NEW CARPET, designed for both relaxation and entertaining. The west-facing position ensures you can enjoy breathtaking views every single day, making it the perfect retreat after a long day.
Located just minutes from shopping, Fort Carson, and the vibrant heart of downtown Colorado Springs, this home offers unbeatable convenience.
Don’t miss your chance to make this exceptional home your own!
Listing Agent
REMAX PROPERTIES Brokerage Phone: 719-548-8600 Listed on: 05/19/2025
Townhouse Details
Home Type
- Townhome
Est. Annual Taxes
- $1,234
Year Built
- Built in 2019
Lot Details
- 2,818 Sq Ft Lot
- End Unit
- Landscaped
HOA Fees
- $190 Monthly HOA Fees
Parking
- 2 Car Attached Garage
Property Views
- Pikes Peak
- Rock
Home Design
- Shingle Roof
- Aluminum Siding
Interior Spaces
- 1,602 Sq Ft Home
- 2-Story Property
Kitchen
- Microwave
- Dishwasher
- Disposal
Flooring
- Carpet
- Laminate
Bedrooms and Bathrooms
- 3 Bedrooms
Laundry
- Laundry on upper level
- Dryer
- Washer
Utilities
- Forced Air Heating and Cooling System
Community Details
- Association fees include common utilities, covenant enforcement, lawn, ground maintenance, maintenance structure, snow removal, trash removal, see show/agent remarks
Map
Home Values in the Area
Average Home Value in this Area
Tax History
| Year | Tax Paid | Tax Assessment Tax Assessment Total Assessment is a certain percentage of the fair market value that is determined by local assessors to be the total taxable value of land and additions on the property. | Land | Improvement |
|---|---|---|---|---|
| 2025 | $1,234 | $25,360 | -- | -- |
| 2024 | $961 | $25,030 | $5,230 | $19,800 |
| 2023 | $961 | $25,030 | $5,230 | $19,800 |
| 2022 | $985 | $18,270 | $3,060 | $15,210 |
| 2021 | $1,052 | $18,800 | $3,150 | $15,650 |
| 2020 | $1,025 | $15,730 | $2,470 | $13,260 |
| 2019 | $554 | $8,240 | $8,240 | $0 |
| 2018 | $64 | $890 | $890 | $0 |
Property History
| Date | Event | Price | Change | Sq Ft Price |
|---|---|---|---|---|
| 09/26/2025 09/26/25 | Price Changed | $325,000 | 0.0% | $203 / Sq Ft |
| 09/26/2025 09/26/25 | For Sale | $325,000 | -2.3% | $203 / Sq Ft |
| 08/24/2025 08/24/25 | Off Market | $332,500 | -- | -- |
| 08/01/2025 08/01/25 | Price Changed | $332,500 | -0.3% | $208 / Sq Ft |
| 07/22/2025 07/22/25 | Price Changed | $333,500 | -0.3% | $208 / Sq Ft |
| 07/09/2025 07/09/25 | Price Changed | $334,500 | -0.1% | $209 / Sq Ft |
| 06/25/2025 06/25/25 | Price Changed | $335,000 | -4.1% | $209 / Sq Ft |
| 06/14/2025 06/14/25 | Price Changed | $349,500 | -0.1% | $218 / Sq Ft |
| 05/19/2025 05/19/25 | For Sale | $350,000 | -- | $218 / Sq Ft |
Purchase History
| Date | Type | Sale Price | Title Company |
|---|---|---|---|
| Special Warranty Deed | $335,000 | Wfg National Title | |
| Warranty Deed | $254,900 | Heritage Title Company |
Mortgage History
| Date | Status | Loan Amount | Loan Type |
|---|---|---|---|
| Open | $324,950 | New Conventional | |
| Previous Owner | $198,259 | FHA |
Source: Pikes Peak REALTOR® Services
MLS Number: 7053536
APN: 64282-02-013
- 1829 Final View Alley
- 1563 Monterey Rd Unit B
- 1962 Lambourne St
- 1970 Lambourne St
- 1922 Lambourne St
- 2258 Downend St
- 2035 Corker View
- 1437 Grand Overlook St
- 2114 Phillips Alley
- 2122 Phillips Alley
- 2305 Falkirk Dr
- 2147 St Claire Park Alley
- 1466 Kirkham St
- 2257 Ellingwood Dr
- 1648 Grand Overlook St
- 1909 Birmingham Loop
- 1406 Kirkham St
- 1632 Derbyshire St
- 2485 Falkirk Dr
- 1541 Kempton Alley
- 2434 St Paul Dr
- 1620 Monterey Rd Unit 101
- 1620 Monterey Rd
- 2115 Birmingham Loop
- 2118 Birmingham Loop
- 1836 Ralphs Ridge
- 1953 Birmingham Loop
- 1957 Birmingham Loop
- 1290 Antrim Loop
- 2713 Arlington Dr
- 1630 Shasta Dr Unit 5
- 2505 Verde Dr
- 2833 Tumblewood Grove
- 2010 Carmel Dr
- 2729 Brooksedge View
- 2001 Carmel Dr
- 1111 Verde Dr
- 2335 Coralbell Grove
- 2886 S Circle Dr
- 830 Zion Dr
