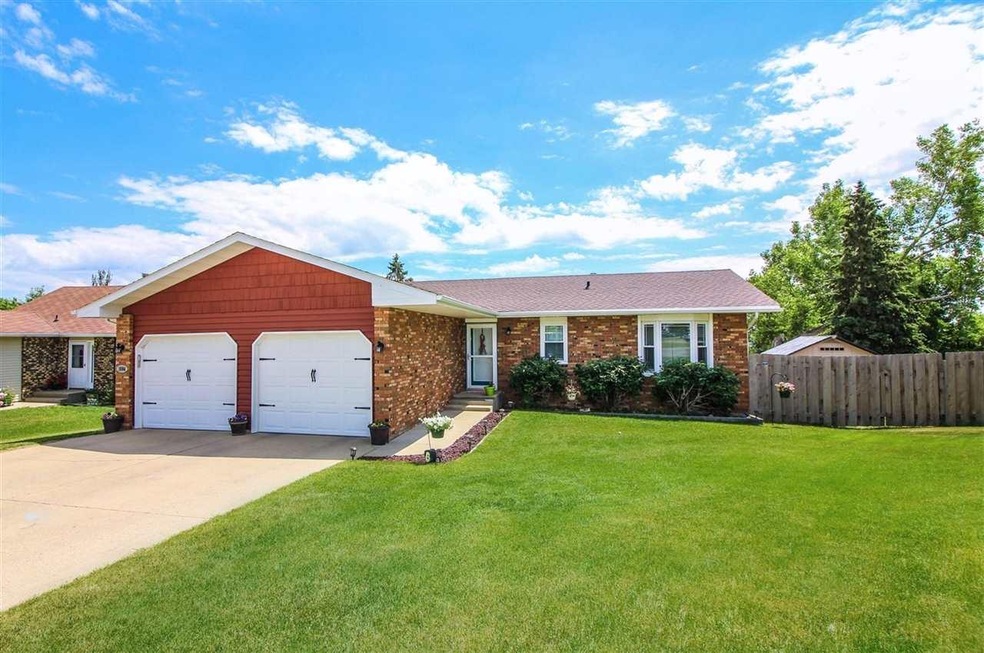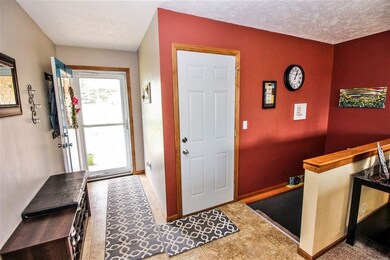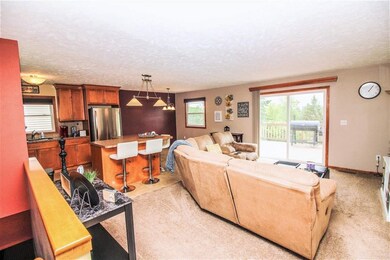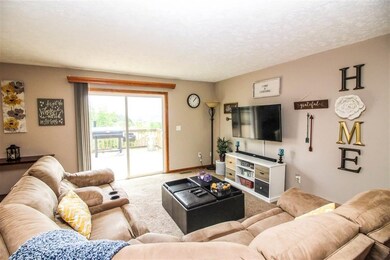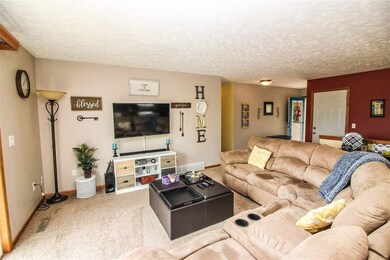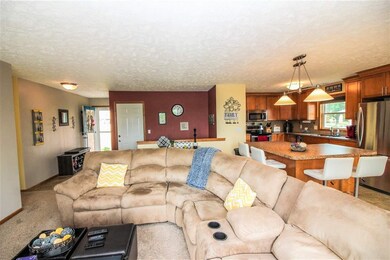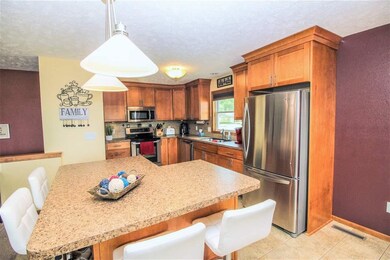
Highlights
- Living Room
- Shed
- 1-Story Property
- Bathroom on Main Level
- Ceramic Tile Flooring
- 3-minute walk to 11th And 11th Park
About This Home
As of August 2020Looking for a move-in ready home with lots of upgrades and STUNNING views of Minot? Look no further! Check out this 4 bedroom, 2 bathroom ranch style home in the perfect NW Minot location. The eye catching exterior features plenty of curb appeal with a beautiful brick exterior which is complimented with a deep red vinyl siding. As you enter the home, there is a great space to kick off your shoes and take off your coats before you enter the open layout of the living room, kitchen, and dining area. This space and layout is sure to please! The living room has ample space for large furniture and features a patio door with access the large deck and backyard- perfect for entertaining and grilling. Outside is where you will fall in love with this large city lot with plenty of mature trees and breathtaking views. Truly amazing- you have to see it to appreciate it! Back inside the updated kitchen is the perfect space to cook! Beautiful cabinetry, center island with seating, a pantry, under cabinet lighting, stainless steel appliances, lots of counter space, and an appealing backsplash are just some of the features this amazing kitchen has to offer. WOW! The dining space is large enough for a big table and has a great view of the yard out of the window. Down the hall is where you will find 3 bedrooms and a full bathroom. Having 3 bedrooms all on one level is ideal! The master is a large room with plenty of space for large furniture and features a gorgeous bay window to let in plenty of natural light. The other 2 bedrooms are great spaces with carpet. The bathroom is BEAUTIFUL! The large vanity space features quartz counters with an appealing vessel sink. The tub/shower has a beautiful tile surround and the linen closet is perfect for all that needed storage space. Heading downstairs you can take advantage of the welcoming family room to sit back and relax. There is a large 4th egress bedroom with a walk-in closet just beyond the family room. The other full updated bathroom is huge and also has a large linen closet. Storage space is such a great addition to this home that many houses don't have! The laundry room boasts a very large space with plenty of storage and shelving. Take advantage of the utility sink, and the washer and dryer will stay with the home. Just past the laundry room is yet another storage room/mechanical room! Such great features throughout this home. Take advantage of the double attached and heated garage! Outside there is a large storage shed, partially fenced yard, mature shrubs and trees, beautiful landscaping, a large deck, and some of the best city views! Don't miss out on this beautiful home!
Home Details
Home Type
- Single Family
Est. Annual Taxes
- $3,678
Year Built
- Built in 1974
Lot Details
- 0.3 Acre Lot
- Fenced
- Property is zoned R1
Home Design
- Brick Exterior Construction
- Concrete Foundation
- Asphalt Roof
- Vinyl Siding
Interior Spaces
- 1,232 Sq Ft Home
- 1-Story Property
- Living Room
- Dining Room
- Finished Basement
- Basement Fills Entire Space Under The House
Kitchen
- Oven or Range
- Microwave
- Dishwasher
Flooring
- Carpet
- Linoleum
- Laminate
- Ceramic Tile
Bedrooms and Bathrooms
- 4 Bedrooms
- Bathroom on Main Level
- 2 Bathrooms
Laundry
- Laundry on lower level
- Dryer
- Washer
Parking
- 2 Car Garage
- Heated Garage
- Insulated Garage
- Garage Door Opener
- Driveway
Outdoor Features
- Shed
Utilities
- Forced Air Heating and Cooling System
- Heating System Uses Natural Gas
- Water Softener is Owned
Listing and Financial Details
- Assessor Parcel Number MI14.231.000.0030
Ownership History
Purchase Details
Home Financials for this Owner
Home Financials are based on the most recent Mortgage that was taken out on this home.Purchase Details
Home Financials for this Owner
Home Financials are based on the most recent Mortgage that was taken out on this home.Purchase Details
Home Financials for this Owner
Home Financials are based on the most recent Mortgage that was taken out on this home.Purchase Details
Home Financials for this Owner
Home Financials are based on the most recent Mortgage that was taken out on this home.Purchase Details
Home Financials for this Owner
Home Financials are based on the most recent Mortgage that was taken out on this home.Similar Homes in Minot, ND
Home Values in the Area
Average Home Value in this Area
Purchase History
| Date | Type | Sale Price | Title Company |
|---|---|---|---|
| Warranty Deed | $269,900 | None Available | |
| Warranty Deed | -- | None Available | |
| Warranty Deed | -- | None Available | |
| Warranty Deed | -- | None Available | |
| Warranty Deed | -- | None Available |
Mortgage History
| Date | Status | Loan Amount | Loan Type |
|---|---|---|---|
| Open | $256,405 | New Conventional | |
| Previous Owner | $270,019 | FHA | |
| Previous Owner | $190,957 | VA | |
| Previous Owner | $196,500 | VA | |
| Previous Owner | $10,000 | New Conventional | |
| Previous Owner | $140,967 | VA |
Property History
| Date | Event | Price | Change | Sq Ft Price |
|---|---|---|---|---|
| 08/03/2020 08/03/20 | Sold | -- | -- | -- |
| 06/23/2020 06/23/20 | Pending | -- | -- | -- |
| 06/22/2020 06/22/20 | For Sale | $269,900 | 0.0% | $219 / Sq Ft |
| 06/04/2015 06/04/15 | Sold | -- | -- | -- |
| 03/04/2015 03/04/15 | Pending | -- | -- | -- |
| 02/17/2015 02/17/15 | For Sale | $269,900 | -- | $219 / Sq Ft |
Tax History Compared to Growth
Tax History
| Year | Tax Paid | Tax Assessment Tax Assessment Total Assessment is a certain percentage of the fair market value that is determined by local assessors to be the total taxable value of land and additions on the property. | Land | Improvement |
|---|---|---|---|---|
| 2024 | $4,068 | $148,500 | $32,500 | $116,000 |
| 2023 | $4,588 | $139,500 | $32,500 | $107,000 |
| 2022 | $4,173 | $133,000 | $32,500 | $100,500 |
| 2021 | $3,772 | $125,000 | $32,500 | $92,500 |
| 2020 | $3,619 | $121,000 | $32,500 | $88,500 |
| 2019 | $3,678 | $121,000 | $32,500 | $88,500 |
| 2018 | $3,520 | $117,000 | $32,500 | $84,500 |
| 2017 | $3,552 | $128,000 | $42,000 | $86,000 |
| 2016 | $3,047 | $136,000 | $42,000 | $94,000 |
| 2015 | $2,804 | $136,000 | $0 | $0 |
| 2014 | $2,804 | $121,000 | $0 | $0 |
Agents Affiliated with this Home
-
Angela Simonson

Seller's Agent in 2020
Angela Simonson
BROKERS 12, INC.
(701) 720-1728
127 Total Sales
-
Regan Slind

Buyer's Agent in 2020
Regan Slind
SIGNAL REALTY
(701) 721-5054
116 Total Sales
-
Kausha Bakk

Seller's Agent in 2015
Kausha Bakk
BROKERS 12, INC.
(701) 721-7157
139 Total Sales
-
Jane Mayer

Buyer's Agent in 2015
Jane Mayer
Century 21 Morrison Realty
(701) 833-7420
117 Total Sales
Map
Source: Minot Multiple Listing Service
MLS Number: 201254
APN: MI-14231-000-003-0
- 1917 7th St NW
- 807 17th Ave NW Unit 809 17th Ave. NW
- 2013 California Dr
- 2042 8th St NW
- 1000 20th Ave NW Unit C12
- 1000 20th Ave NW Unit C10
- 909 21st Ave NW
- 916 12th Ave NW
- 2009 5th St NW
- 2033 5th St NW
- 0 NW 42nd Ave & 6th St Unit Jacks 3rd Addition
- 1113 10th St NW
- 2014 4th St NW
- 2047 4th St NW
- 1948 3rd St NW
- 1300 NW 16th St
- 613 23rd Ave NW
- 2104 14th St NW
- 1508 20th Ave NW
- 909 10th Ave NW
