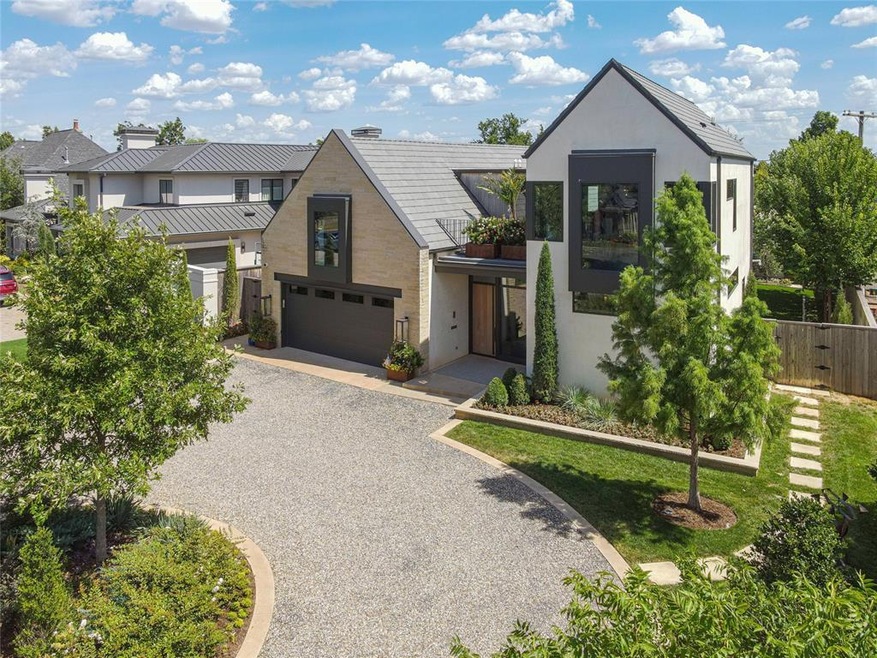
1804 Huntington Ave Nichols Hills, OK 73116
Estimated payment $12,329/month
Highlights
- Modern Architecture
- Covered Patio or Porch
- 2 Car Attached Garage
- 2 Fireplaces
- Balcony
- Interior Lot
About This Home
This home has everything and designed specifically for the buyer who wants low maintenance and a lock and leave property. Artistically Designed by Architect Michael Hinchey and built by Bruce Barkocy Construction. Foam insulation, water filtration, Elan Home Automation which allows for complete home management by phone, including opening your garage door and generator. This is a modern home, but the use of reclaimed beams adds a touch of warmth. The main living opens to an inviting outdoor space with infrared heaters and a separate fire pit and maintenance free turf lawn. It’s designed for year-round enjoyment. Two home offices each with its own private balcony. Three beds and 3.1 baths. Primary Bath has two water closets. Need an elevator? No worries, it has one. Custom designed programmable window shades. I honestly can't think of anything that's missing. GREAT natural light and open! The sellers installed a storm shelter in the garage.
Home Details
Home Type
- Single Family
Est. Annual Taxes
- $18,197
Year Built
- Built in 2018
Lot Details
- 10,359 Sq Ft Lot
- Interior Lot
Parking
- 2 Car Attached Garage
Home Design
- Modern Architecture
- Slab Foundation
- Brick Frame
- Architectural Shingle Roof
- Stucco
Interior Spaces
- 3,655 Sq Ft Home
- 2-Story Property
- 2 Fireplaces
- Gas Log Fireplace
Bedrooms and Bathrooms
- 3 Bedrooms
Outdoor Features
- Balcony
- Covered Patio or Porch
- Fire Pit
Schools
- Nichols Hills Elementary School
- John Marshall Middle School
- John Marshall High School
Utilities
- Central Heating and Cooling System
Listing and Financial Details
- Tax Block 054
Map
Home Values in the Area
Average Home Value in this Area
Tax History
| Year | Tax Paid | Tax Assessment Tax Assessment Total Assessment is a certain percentage of the fair market value that is determined by local assessors to be the total taxable value of land and additions on the property. | Land | Improvement |
|---|---|---|---|---|
| 2024 | $18,197 | $186,835 | $26,780 | $160,055 |
| 2023 | $18,197 | $130,249 | $19,132 | $111,117 |
| 2022 | $15,820 | $124,047 | $18,343 | $105,704 |
| 2021 | $15,185 | $118,140 | $19,373 | $98,767 |
| 2020 | $16,768 | $126,115 | $19,373 | $106,742 |
| 2019 | $17,948 | $136,290 | $9,857 | $126,433 |
| 2018 | $5,266 | $41,254 | $0 | $0 |
| 2017 | $4,206 | $33,604 | $9,857 | $23,747 |
| 2016 | $4,371 | $34,209 | $9,857 | $24,352 |
| 2015 | $3,430 | $26,951 | $12,131 | $14,820 |
| 2014 | $3,075 | $25,667 | $11,978 | $13,689 |
Property History
| Date | Event | Price | Change | Sq Ft Price |
|---|---|---|---|---|
| 08/07/2025 08/07/25 | Pending | -- | -- | -- |
| 08/05/2025 08/05/25 | For Sale | $2,000,000 | +433.3% | $547 / Sq Ft |
| 07/13/2017 07/13/17 | Sold | $375,000 | -8.5% | $238 / Sq Ft |
| 06/21/2017 06/21/17 | Pending | -- | -- | -- |
| 03/08/2017 03/08/17 | For Sale | $410,000 | -- | $260 / Sq Ft |
Purchase History
| Date | Type | Sale Price | Title Company |
|---|---|---|---|
| Interfamily Deed Transfer | -- | Chicago Title Oklahoma Co | |
| Interfamily Deed Transfer | -- | Chicago Title Oklahoma Co | |
| Interfamily Deed Transfer | -- | Chicago Title Oklahoma Co | |
| Interfamily Deed Transfer | -- | Chicago Title Oklahoma Co | |
| Warranty Deed | -- | Chicago Title Of Oklahoma Co | |
| Interfamily Deed Transfer | -- | Chicago Title Oklahoma Co | |
| Warranty Deed | $375,000 | Chicago Title Oklahoma | |
| Warranty Deed | $315,000 | Old Republic Title | |
| Interfamily Deed Transfer | -- | Old Republic Title | |
| Quit Claim Deed | -- | Old Republic Title | |
| Interfamily Deed Transfer | -- | None Available |
Mortgage History
| Date | Status | Loan Amount | Loan Type |
|---|---|---|---|
| Open | $250,000 | Credit Line Revolving | |
| Closed | $375,000 | New Conventional | |
| Closed | $375,000 | New Conventional | |
| Closed | $200,000 | New Conventional | |
| Previous Owner | $200,000 | New Conventional | |
| Previous Owner | $150,000 | Credit Line Revolving |
Similar Homes in the area
Source: MLSOK
MLS Number: 1183208
APN: 169576302
- 1725 Huntington Ave
- 1708 Randel Rd
- 1621 Queenstown Rd
- 1707 Pennington Way
- 1422 Glenbrook Terrace
- 1409 Glenbrook Terrace
- 6208 Waterford Blvd Unit 112
- 6208 Waterford Blvd Unit 95
- 1733 NW 63rd St
- 6409 N Hillcrest Ave
- 2017 Huntington Ave
- 1301 NW 63rd St
- 6204 Waterford Blvd Unit 15
- 6204 Waterford Blvd Unit 2
- 6802 NW Grand Blvd
- 6206 Waterford Blvd Unit 78Y
- 1701 Drury Ln
- 2105 NW 59th Place
- 6216 Harden Dr
- 6000 N Pennsylvania Ave Unit 59






