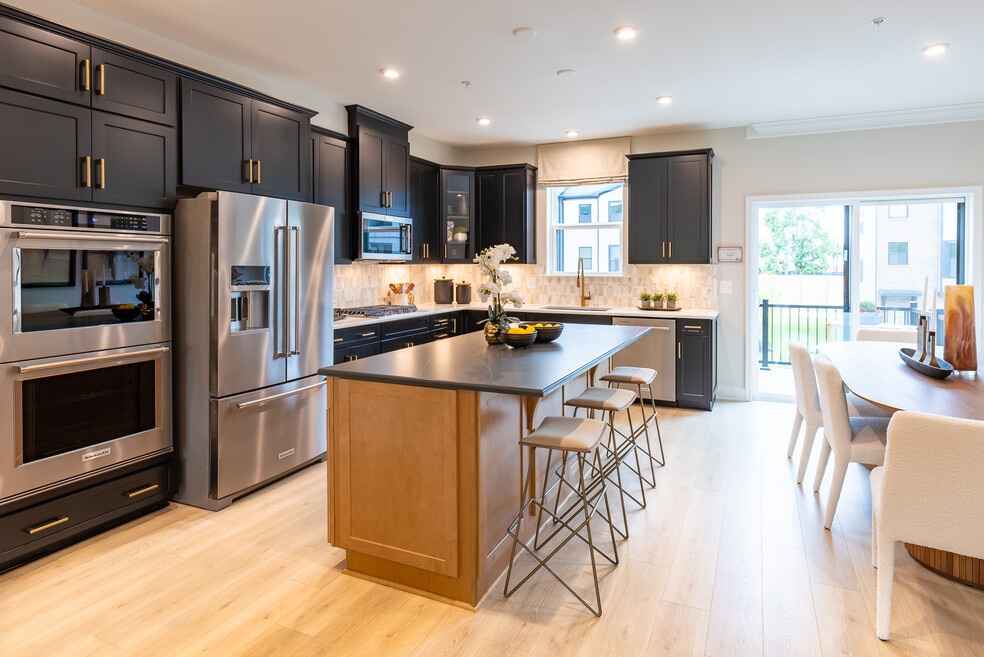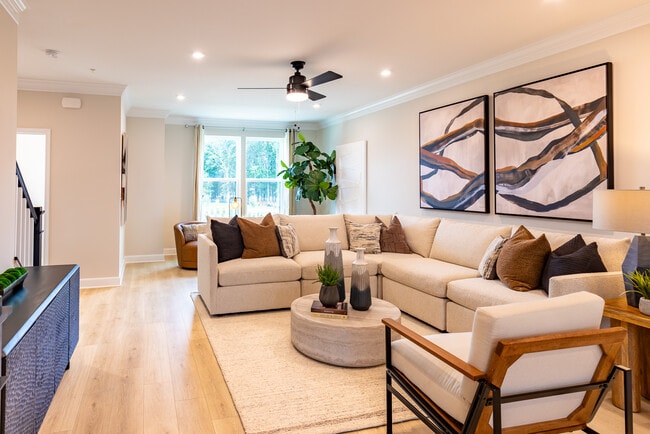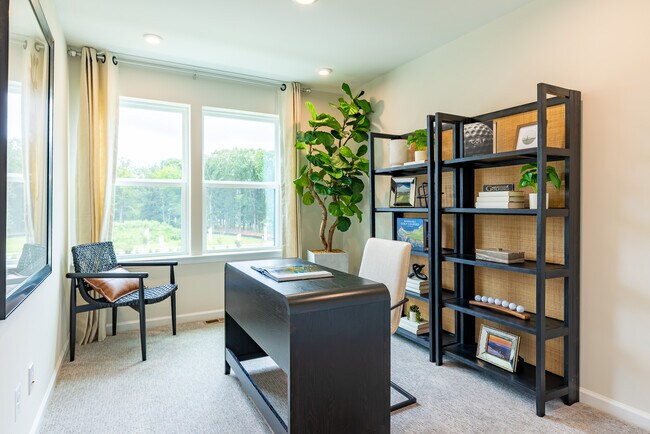
1804 John Stricker Ave Dundalk, MD 21222
The Cove at Sparrows Point Country ClubEstimated payment $3,019/month
Highlights
- Marina
- Community Boat Launch
- Clubhouse
- Golf Course Community
- New Construction
- Tennis Courts
About This Home
This quick move-in home is available now. This 3-level townhome home showcases an open layout that seamlessly connects the kitchen, dining area, and great room, perfect for contemporary living. Boasting thoughtfully designed spaces throughout, this residence blends comfort with convenience. Receive up to $15,000 towards Closing Costs on a New Home!*
Builder Incentives
Enjoy a 3.99% Limited Time 5/1 ARM [5.70% APR] FHA Rate with a Choice Lender + $15,000 in Closing Costs** on Select Quick Move-In Homes !*
Your style, your savings. Receive a FREE DECK on to-be-built homes for a limited time!*
Sales Office
Home Details
Home Type
- Single Family
HOA Fees
- $142 Monthly HOA Fees
Parking
- 2 Car Garage
Home Design
- New Construction
Interior Spaces
- 3-Story Property
Bedrooms and Bathrooms
- 3 Bedrooms
Community Details
Overview
- Association fees include lawn maintenance, ground maintenance
Amenities
- Clubhouse
Recreation
- Community Boat Launch
- Marina
- Golf Course Community
- Tennis Courts
- Community Playground
Map
Other Move In Ready Homes in The Cove at Sparrows Point Country Club
About the Builder
- The Cove at Sparrows Point Country Club
- 1614 Lynch Rd
- 0 Lodge Farm Rd
- 7349 Hughes Ave
- 13 Turner Ave
- 830 Cedar Ave
- 0 9th St Unit MDBC2143520
- Foundry Station - Townhomes
- 7506 Belmont Ave
- 7412 Belmont Ave
- 0 Hillshire Rd
- 1 Helena Ave
- 0 Virginia Ave Unit MDBC2143608
- 6502 Riverview Ave
- 2810 A 12th St
- Parcel 943 Browns Rd
- 462 Mirabile Ln
- 2804 4th St
- 0 Bay Drive & Cuckold Point
- 9th 5th St






