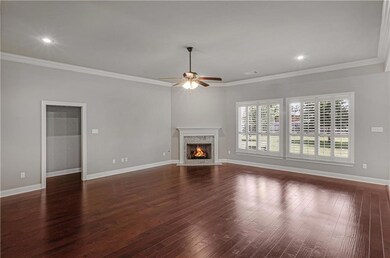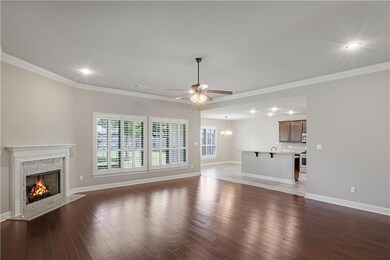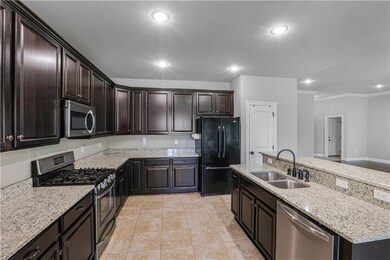1804 Justin Dr Covington, LA 70435
Estimated payment $2,100/month
Highlights
- Traditional Architecture
- Plantation Shutters
- Cooling Available
- Covington Elementary School Rated A-
- 2 Car Attached Garage
- Property is in excellent condition
About This Home
SHOWS LIKE NEW & TRULY MOVE-IN READY!
This beautifully maintained 4 bedroom, 2 bath home sits on a generous lot with a fully fenced backyard and covered front and rear porches perfect for relaxing or entertaining.
Inside, the home features a desirable split floor plan that provides added privacy. You'll love the wood flooring in the living room and hallways, paired with tile in the kitchen, dining, and baths. The bedrooms offer cozy comfort with plush carpeting.
The spacious living area flows into the open concept kitchen and dining room, which includes a full wall perfect for a china cabinet or buffet. High ceilings with ceiling fans throughout enhance the airy feel.
The kitchen boasts stainless steel appliances, gas cooking, and a laundry setup with both gas and electric dryer connections. Plantation shutters, woven shades, and blinds are already installed...just move right in! No need to buy new—this home has it all and shows LIKE a model!
Home Details
Home Type
- Single Family
Year Built
- Built in 2016
Lot Details
- Lot Dimensions are 70x140
- Rectangular Lot
- Property is in excellent condition
HOA Fees
- $27 Monthly HOA Fees
Parking
- 2 Car Attached Garage
Home Design
- Traditional Architecture
- Brick Exterior Construction
- Slab Foundation
- Shingle Roof
- Vinyl Siding
- Stucco
Interior Spaces
- 2,239 Sq Ft Home
- Property has 1 Level
- Gas Fireplace
- Plantation Shutters
Bedrooms and Bathrooms
- 4 Bedrooms
- 2 Full Bathrooms
Location
- Outside City Limits
Utilities
- Cooling Available
- Heating Available
Community Details
- Oak Alley Subdivision
Listing and Financial Details
- Assessor Parcel Number 1
Map
Home Values in the Area
Average Home Value in this Area
Tax History
| Year | Tax Paid | Tax Assessment Tax Assessment Total Assessment is a certain percentage of the fair market value that is determined by local assessors to be the total taxable value of land and additions on the property. | Land | Improvement |
|---|---|---|---|---|
| 2024 | $3,481 | $33,077 | $3,500 | $29,577 |
| 2023 | $3,628 | $23,148 | $3,500 | $19,648 |
| 2022 | $200,218 | $23,148 | $3,500 | $19,648 |
| 2021 | $1,999 | $23,148 | $3,500 | $19,648 |
| 2020 | $2,005 | $23,148 | $3,500 | $19,648 |
| 2019 | $2,856 | $23,148 | $3,500 | $19,648 |
| 2018 | $2,860 | $23,148 | $3,500 | $19,648 |
| 2017 | $2,888 | $23,148 | $3,500 | $19,648 |
| 2016 | $263 | $2,100 | $2,100 | $0 |
| 2015 | $270 | $2,100 | $2,100 | $0 |
| 2014 | $451 | $3,540 | $3,540 | $0 |
Property History
| Date | Event | Price | List to Sale | Price per Sq Ft | Prior Sale |
|---|---|---|---|---|---|
| 11/22/2025 11/22/25 | Price Changed | $340,000 | -1.4% | $152 / Sq Ft | |
| 10/29/2025 10/29/25 | Price Changed | $345,000 | -1.4% | $154 / Sq Ft | |
| 10/10/2025 10/10/25 | Price Changed | $350,000 | -4.1% | $156 / Sq Ft | |
| 09/16/2025 09/16/25 | Price Changed | $365,000 | -2.7% | $163 / Sq Ft | |
| 08/26/2025 08/26/25 | Price Changed | $375,000 | -1.3% | $167 / Sq Ft | |
| 07/16/2025 07/16/25 | For Sale | $380,000 | +4.1% | $170 / Sq Ft | |
| 04/25/2023 04/25/23 | Sold | -- | -- | -- | View Prior Sale |
| 03/04/2023 03/04/23 | For Sale | $365,000 | +54.1% | $163 / Sq Ft | |
| 02/29/2016 02/29/16 | Sold | -- | -- | -- | View Prior Sale |
| 01/30/2016 01/30/16 | Pending | -- | -- | -- | |
| 10/20/2015 10/20/15 | For Sale | $236,900 | -- | $106 / Sq Ft |
Purchase History
| Date | Type | Sale Price | Title Company |
|---|---|---|---|
| Deed | $2,100,000 | None Listed On Document | |
| Deed | $357,000 | Crescent Title | |
| Cash Sale Deed | $236,900 | Old Republic National Title |
Mortgage History
| Date | Status | Loan Amount | Loan Type |
|---|---|---|---|
| Previous Owner | $236,900 | VA |
Source: ROAM MLS
MLS Number: 2510629
APN: 23162
- 1504 Dominic Dr
- 1741 Orchard Dr
- 2505 Sam Ct
- 2122 Gabriel Dr
- 2110 Gabriel Dr
- 1232 Barrington Dr
- 1208 Barrington Dr
- 3031 Estelle Ct
- 3023 Estelle Ct
- 1853 Rosalie Ct
- 1840 Rosalie Ct
- Cornel IV B Plan at Oak Alley Meadows
- Cedar IV A Plan at Oak Alley Meadows
- Henri III A Plan at Oak Alley Meadows
- Raymond IV A Plan at Oak Alley Meadows
- Roses V A Plan at Oak Alley Meadows
- Sycamore IV A Plan at Oak Alley Meadows
- Manet II A Plan at Oak Alley Meadows
- Hickory III B Plan at Oak Alley Meadows
- Hickory III A Plan at Oak Alley Meadows
- 1933 Bryce Dr
- 1421 Zachery Ct
- 2015 Rue St Louis Loop
- 2000 Pine Crest Ave
- 18063 Pheasant Ln
- 270 Gratitude Dr
- 175 Inspiration Ln
- 424 Purslane Dr
- 887 Woodsprings Ct
- 16945 River Park Dr
- 1208 W 23rd Ave
- 526 N Pierce St
- 1329 W 20th Ave
- 1102 W 22nd Ave Unit 6
- 821 W 26th Ave
- 208 Martin Luther King Dr
- 720 N Tyler St
- 103 Sumner St
- 209 W Edwards St
- 325 E Hornsby St







