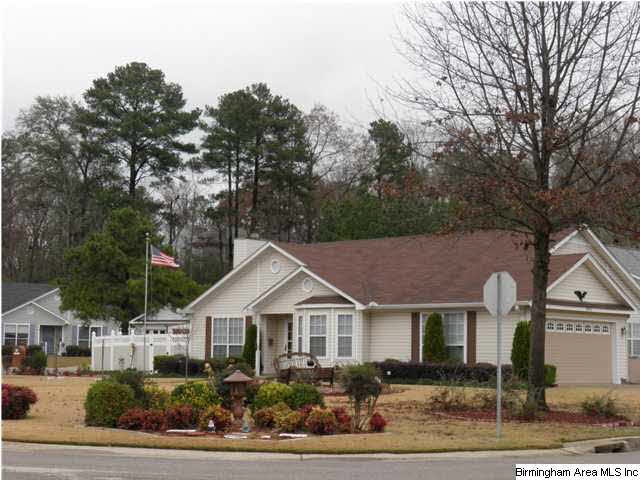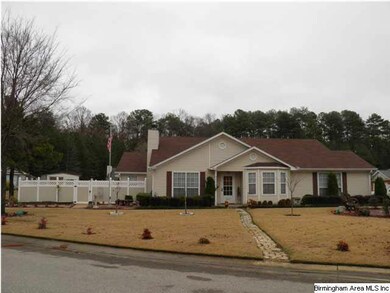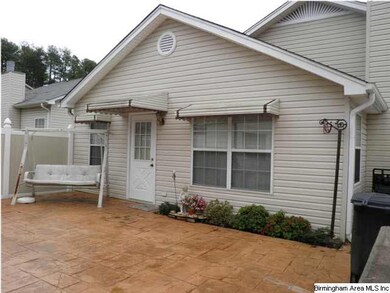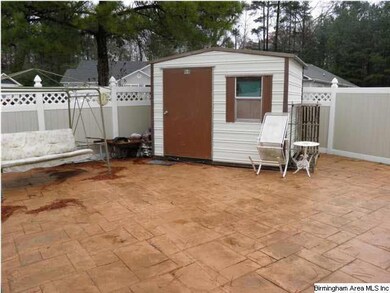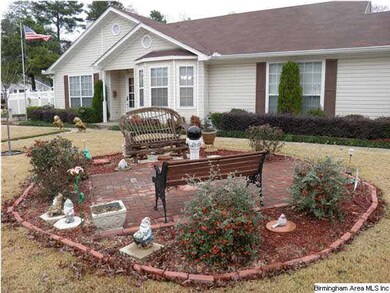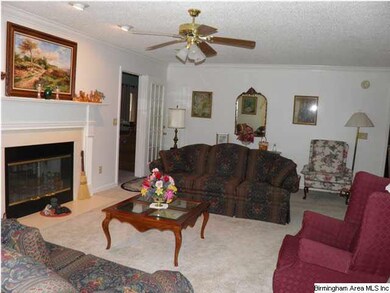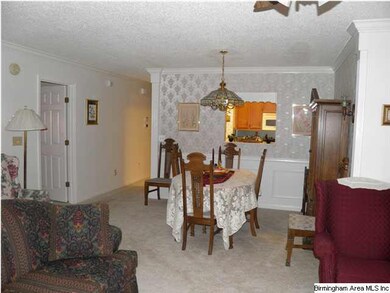
1804 Lake Park Ln Center Point, AL 35215
Highlights
- Cathedral Ceiling
- Den
- Double Pane Windows
- Attic
- Fenced Yard
- Crown Molding
About This Home
As of October 2020NOT THE TYPICAL GARDEN HOME! Corner lot is professionally landscaped and absolutely beautiful - even in the winter! Huge back patio and attractive front yard sitting area. Interior is so clean and neat and is a great floorplan. The large den has a vaulted ceiling and could so easily be a third bedroom. The Master Bedroom is large enough for a sitting area and has French doors leading to the den. There is also a walk-in closet. The Master Bath has a tub/shower combo, ceramic tile flooring, & skylight. The spacious kitchen has recently redone cabinets, eating space for a big table, a built-in desk, and comes equipped with the stove, dishwasher, & microwave. The laundry room has tons of shelves which give lots of storage space. The two-car garage is freshly painted (shelves remain), the concrete floor has been finished with an epoxy coating, & there is window in hall so you can look into garage at any time. Pride of ownership is evident everywhere you look!!
Last Agent to Sell the Property
Shirley Warr
RE/MAX Realty Brokers License #000026581 Listed on: 11/29/2011
Home Details
Home Type
- Single Family
Est. Annual Taxes
- $802
Year Built
- 1990
Lot Details
- Fenced Yard
- Few Trees
HOA Fees
- $4 Monthly HOA Fees
Parking
- 2 Car Garage
- Garage on Main Level
- Side Facing Garage
Home Design
- Slab Foundation
- Vinyl Siding
Interior Spaces
- 1,691 Sq Ft Home
- 1-Story Property
- Central Vacuum
- Crown Molding
- Cathedral Ceiling
- Ceiling Fan
- Wood Burning Fireplace
- Marble Fireplace
- Double Pane Windows
- Window Treatments
- French Doors
- Living Room with Fireplace
- Dining Room
- Den
- Pull Down Stairs to Attic
- Storm Doors
Kitchen
- Stove
- Built-In Microwave
- Dishwasher
- Laminate Countertops
Flooring
- Parquet
- Carpet
- Tile
- Vinyl
Bedrooms and Bathrooms
- 2 Bedrooms
- Split Bedroom Floorplan
- Walk-In Closet
- 2 Full Bathrooms
- Bathtub and Shower Combination in Primary Bathroom
- Linen Closet In Bathroom
Laundry
- Laundry Room
- Laundry on main level
- Washer and Electric Dryer Hookup
Outdoor Features
- Patio
Utilities
- Central Heating and Cooling System
- Heat Pump System
- Electric Water Heater
Community Details
- Association fees include common grounds mntc, utilities for comm areas
Listing and Financial Details
- Assessor Parcel Number 12-19-4-016-016.000
Ownership History
Purchase Details
Home Financials for this Owner
Home Financials are based on the most recent Mortgage that was taken out on this home.Purchase Details
Home Financials for this Owner
Home Financials are based on the most recent Mortgage that was taken out on this home.Similar Homes in the area
Home Values in the Area
Average Home Value in this Area
Purchase History
| Date | Type | Sale Price | Title Company |
|---|---|---|---|
| Deed | $130,000 | None Listed On Document | |
| Warranty Deed | $129,900 | -- | |
| Warranty Deed | $104,900 | -- |
Mortgage History
| Date | Status | Loan Amount | Loan Type |
|---|---|---|---|
| Previous Owner | $123,405 | New Conventional | |
| Previous Owner | $16,882 | Credit Line Revolving |
Property History
| Date | Event | Price | Change | Sq Ft Price |
|---|---|---|---|---|
| 10/30/2020 10/30/20 | Sold | $129,900 | 0.0% | $77 / Sq Ft |
| 08/17/2020 08/17/20 | For Sale | $129,900 | +23.8% | $77 / Sq Ft |
| 02/10/2012 02/10/12 | Sold | $104,900 | -4.6% | $62 / Sq Ft |
| 12/22/2011 12/22/11 | Pending | -- | -- | -- |
| 11/29/2011 11/29/11 | For Sale | $110,000 | -- | $65 / Sq Ft |
Tax History Compared to Growth
Tax History
| Year | Tax Paid | Tax Assessment Tax Assessment Total Assessment is a certain percentage of the fair market value that is determined by local assessors to be the total taxable value of land and additions on the property. | Land | Improvement |
|---|---|---|---|---|
| 2024 | $802 | $15,520 | -- | -- |
| 2022 | $809 | $15,630 | $2,120 | $13,510 |
| 2021 | $0 | $11,440 | $2,120 | $9,320 |
| 2020 | $0 | $10,670 | $2,120 | $8,550 |
| 2019 | $0 | $10,680 | $0 | $0 |
| 2018 | $0 | $10,260 | $0 | $0 |
| 2017 | $281 | $10,260 | $0 | $0 |
| 2016 | $420 | $10,260 | $0 | $0 |
| 2015 | $229 | $10,260 | $0 | $0 |
| 2014 | $464 | $10,220 | $0 | $0 |
| 2013 | $464 | $10,220 | $0 | $0 |
Agents Affiliated with this Home
-

Seller's Agent in 2020
Judy Ping
Keller Williams Trussville
(205) 602-5333
1 in this area
22 Total Sales
-
L
Buyer's Agent in 2020
Lee Jennings
Good Neighbor Realty
-
S
Seller's Agent in 2012
Shirley Warr
RE/MAX
-

Buyer's Agent in 2012
Jean Fountain
RE/MAX
(205) 914-5184
4 in this area
29 Total Sales
Map
Source: Greater Alabama MLS
MLS Number: 517223
APN: 12-00-19-4-016-016.000
- 1624 Lake Dr NE Unit 1
- 125 16th Court Cir NE
- 1637 1st St NE
- 133 16th Terrace NE
- 1628 Bobolink Ln NE
- 1341 Hatfield Ln
- 1632 Bobolink Ln NE
- 443 Argonne Dr NE
- 108 15th Ct NW Unit 27
- 1309 Hartford Dr
- 550 Lakeside Cir
- 404 Angora Dr NE
- 222 Polly Reed Rd
- 112 18th Ave NW
- 133 18th Ave NW Unit 133 18th Avenue Nort
- 232 Navajo Trail
- 525 Polly Reed Rd
- 528 Karey Dr
- 401 15th Terrace NW
- 1460 4th Place NW
