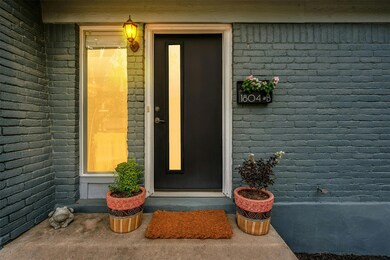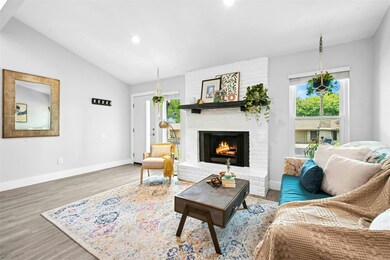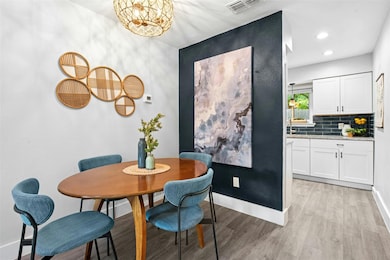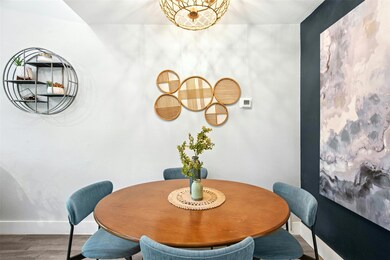
1804 Matthews Ln Unit B Austin, TX 78745
South Austin NeighborhoodEstimated payment $2,882/month
Highlights
- Vaulted Ceiling
- Corner Lot
- Galley Kitchen
- Cunningham Elementary School Rated A-
- Granite Countertops
- 1 Car Attached Garage
About This Home
Beautifully Remodeled & Certified Pre-Owned Home in 78745 – Lives Like a Single-Family!
Welcome to 1804 Matthews Dr Unit B, a stylish and thoughtfully updated 3-bedroom, 2-bathroom home in one of South Austin’s most convenient and vibrant neighborhoods. Fully remodeled in 2020, this home combines modern design with energy-conscious upgrades, including new windows, contemporary flooring, custom cabinetry, Tiger Skin White granite countertops, and stainless steel appliances.
The efficient galley kitchen opens to a comfortable living space filled with natural light, thanks to six overhead transom windows that pour sunshine into the heart of the home. In 2024, a new Bryant heating and cooling system was installed along with R-38 blown-in fiberglass insulation and other upgrades through the Austin Energy Weatherization Program, continuing the home’s path toward improved efficiency and comfort.
Certified Pre-Owned means added peace of mind: the home has been professionally pre-inspected, the foundation is performing beautifully, and the roof has the majority of its life ahead of it.
Enjoy a spacious backyard that offers the perfect setting to relax, unwind, or entertain. All just minutes from downtown Austin, ABIA, Sprouts, and a variety of shopping and dining hotspots—including neighborhood favorites Like Snarf’s, Golden Hour Wine Bar, and Texas Monthly's #2-ranked LeRoy and Lewis BBQ.
Don’t miss the full list of updates in the posted documents—this move-in-ready gem is a rare find in a prime location!
Listing Agent
South Austin Homes Brokerage Phone: (512) 470-9091 License #0514638 Listed on: 05/29/2025
Home Details
Home Type
- Single Family
Est. Annual Taxes
- $6,455
Year Built
- Built in 1975
Lot Details
- 10,280 Sq Ft Lot
- Southeast Facing Home
- Wood Fence
- Corner Lot
HOA Fees
- $135 Monthly HOA Fees
Parking
- 1 Car Attached Garage
Home Design
- Brick Exterior Construction
- Slab Foundation
- Composition Roof
- Masonry Siding
Interior Spaces
- 1,161 Sq Ft Home
- 1-Story Property
- Vaulted Ceiling
- Ceiling Fan
- Blinds
- Living Room with Fireplace
- Vinyl Flooring
Kitchen
- Galley Kitchen
- <<OvenToken>>
- Gas Cooktop
- Free-Standing Range
- Dishwasher
- Granite Countertops
- Disposal
Bedrooms and Bathrooms
- 3 Main Level Bedrooms
- 2 Full Bathrooms
Schools
- Cunningham Elementary School
- Covington Middle School
- Crockett High School
Additional Features
- No Interior Steps
- Patio
- Central Heating and Cooling System
Community Details
- Association fees include insurance
- Matthews Condos Association
- D & J Properties Subdivision
Listing and Financial Details
- Assessor Parcel Number 04181709080000
- Tax Block A
Map
Home Values in the Area
Average Home Value in this Area
Tax History
| Year | Tax Paid | Tax Assessment Tax Assessment Total Assessment is a certain percentage of the fair market value that is determined by local assessors to be the total taxable value of land and additions on the property. | Land | Improvement |
|---|---|---|---|---|
| 2023 | $5,568 | $363,000 | $0 | $0 |
| 2022 | $6,517 | $330,000 | $0 | $0 |
| 2021 | $6,530 | $300,000 | $62,500 | $237,500 |
Property History
| Date | Event | Price | Change | Sq Ft Price |
|---|---|---|---|---|
| 07/08/2025 07/08/25 | Price Changed | $400,000 | -3.6% | $345 / Sq Ft |
| 05/29/2025 05/29/25 | For Sale | $415,000 | +38.4% | $357 / Sq Ft |
| 06/05/2020 06/05/20 | Sold | -- | -- | -- |
| 04/14/2020 04/14/20 | Pending | -- | -- | -- |
| 04/10/2020 04/10/20 | For Sale | $299,900 | -- | $267 / Sq Ft |
Mortgage History
| Date | Status | Loan Amount | Loan Type |
|---|---|---|---|
| Closed | $36,000 | Credit Line Revolving |
Similar Homes in Austin, TX
Source: Unlock MLS (Austin Board of REALTORS®)
MLS Number: 5752012
APN: 937335
- 7107 Dan Jean Dr Unit A & B
- 7214 Dan Jean Dr
- 7214 Dan Jean Dr Unit A&B
- 6908 Cherrydale Dr
- 2003 Mimosa Dr
- 7233 Menchaca Rd Unit 22
- 1801 Constantino Cir
- 1704 Cherry Orchard Dr
- 1403 Matthews Ln
- 7305 Albert Rd
- 7103 Treasure Cove Unit B
- 6800 Menchaca Rd Unit 45
- 6800 Menchaca Rd Unit 31
- 6800 Menchaca Rd Unit 37
- 6406 Cannonleague Dr Unit 2
- 6406 Cannonleague Dr Unit 1
- 6807 Woodhue Dr Unit A
- 6905 Whispering Oaks Dr
- 7310 Forest Wood Rd
- 1905 Keilbar Ln Unit 1
- 1700 Constantino Cir Unit B
- 1717 Constantino Cir Unit A
- 7233 Menchaca Rd Unit 2
- 1733 Constantino Cir Unit A
- 2101 Matthews Ln Unit A
- 1404 Matthews Ln Unit A
- 1400 Matthews Ln Unit A
- 1308 Matthews Ln Unit B
- 6915 Woodhue Dr Unit A
- 6708 Cannonleague Dr Unit B
- 6800 Menchaca Rd Unit 32
- 1500 W William Cannon Dr
- 6907 Woodhue Dr Unit B
- 6903 Woodhue Dr Unit B
- 7228 Aldea Dr Unit B
- 7709 Menchaca Rd Unit 24
- 7709 Menchaca Rd Unit 4
- 1651 Chippeway Ln
- 2011 Malvern Hill Dr
- 6700 Menchaca #20 Rd Unit 20






