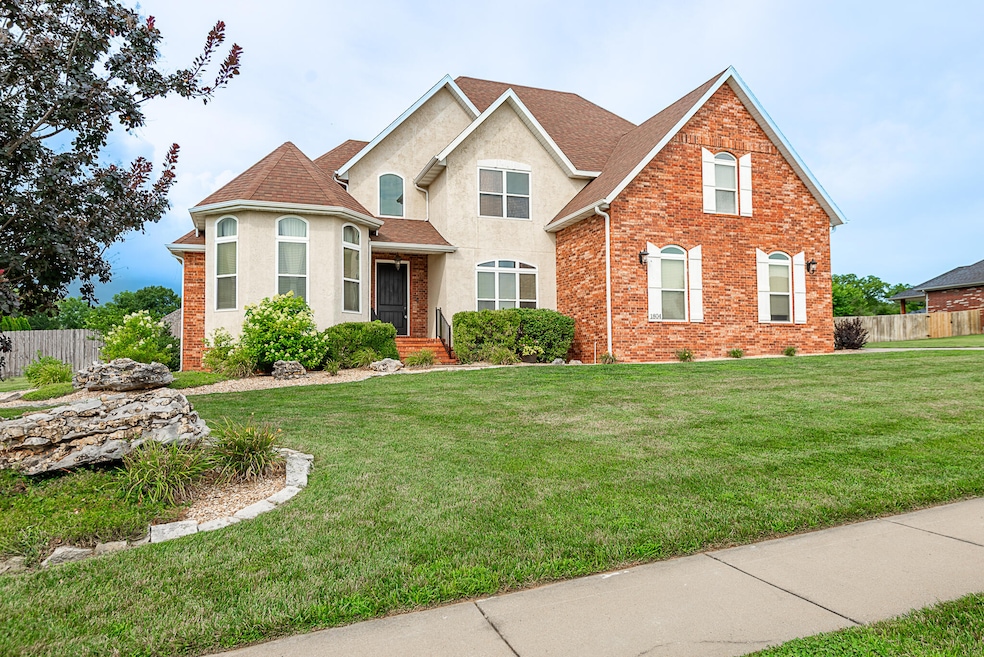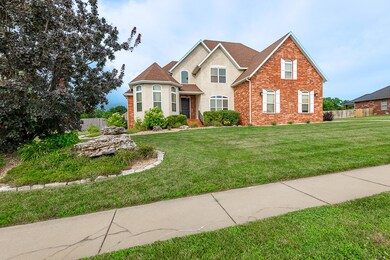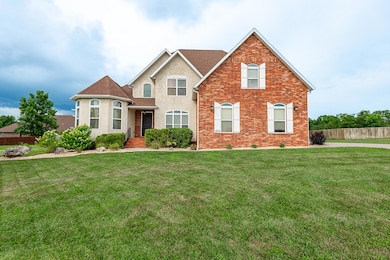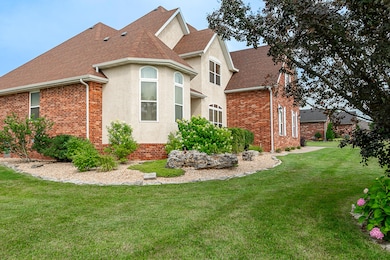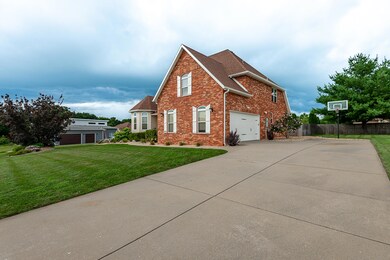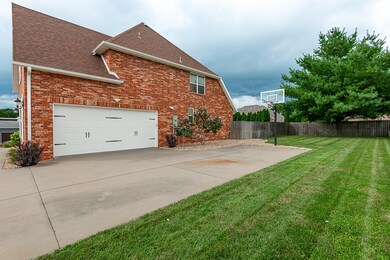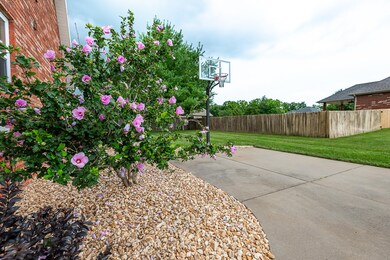Estimated payment $2,653/month
Highlights
- Panoramic View
- Recreation Room
- Traditional Architecture
- P.S. 11 Kathryn Phelan Rated A-
- Vaulted Ceiling
- Engineered Wood Flooring
About This Home
5 BED 5 FULL BATH!! If you're looking for the unique, look no further. This is a rare 5 Bed 5 Bath (en suite baths for 4 rooms) estate in the highly sought after area of Union Hill near the Ozark Mill in Ozark. You'll also appreciate the big walk-in closets and storage space. There's no reason to sacrifice yard space in your home search and this home provides it. You'll notice a grand feel to both the interior and exterior grounds of the home. Nicely manicured landscaping invites you into the foyer where yet again you'll feel the space you're seeking. The living room is an open two stories, and the master is as big as you'll ever need with a sitting area near the tall windows peeking into the front yard. And the tiled walk in shower or huge tub will whisk you away into sure bliss. For either a growing family or for someone seeking plenty of room for friends and family, the need for space is fully solved. And the seller just replaced brand new carpet for the next owner and encapsulated the entire crawl space to ensure clean comfort. Finally, you can be sure to enjoy the community with a nearby park and both the finely appointed Mill a short distance down the road or its accompanying Workshop where people gather early morning and throughout the day to enjoy coffee as well light treats and drinks. And don't forget the Rodeo where the accoutrements of Americana reside in full glory. Welcome Home.
Home Details
Home Type
- Single Family
Est. Annual Taxes
- $4,359
Year Built
- Built in 2006
Lot Details
- 0.4 Acre Lot
- Privacy Fence
- Wood Fence
- Landscaped
- Front and Back Yard Sprinklers
Parking
- 2 Car Attached Garage
Home Design
- Traditional Architecture
- Brick Exterior Construction
- Concrete Block And Stucco Construction
Interior Spaces
- 3,230 Sq Ft Home
- 1.5-Story Property
- Wired For Sound
- Tray Ceiling
- Vaulted Ceiling
- Ceiling Fan
- Gas Fireplace
- Drapes & Rods
- Blinds
- Living Room with Fireplace
- Recreation Room
- Panoramic Views
- Washer and Dryer Hookup
Kitchen
- Stove
- Microwave
- Dishwasher
- Kitchen Island
- Granite Countertops
- Disposal
Flooring
- Engineered Wood
- Carpet
- Tile
Bedrooms and Bathrooms
- 5 Bedrooms
- Walk-In Closet
- 5 Full Bathrooms
- Soaking Tub
- Walk-in Shower
Home Security
- Home Security System
- Fire and Smoke Detector
Accessible Home Design
- Accessible Bedroom
- Accessible Closets
- Accessible Doors
Outdoor Features
- Front Porch
Schools
- Oz East Elementary School
- Ozark High School
Utilities
- Forced Air Heating and Cooling System
- Electric Water Heater
- High Speed Internet
Community Details
- No Home Owners Association
- Union Hill Subdivision
Listing and Financial Details
- Assessor Parcel Number 110614000000031026
Map
Home Values in the Area
Average Home Value in this Area
Tax History
| Year | Tax Paid | Tax Assessment Tax Assessment Total Assessment is a certain percentage of the fair market value that is determined by local assessors to be the total taxable value of land and additions on the property. | Land | Improvement |
|---|---|---|---|---|
| 2024 | $4,226 | $67,600 | -- | -- |
| 2023 | $4,226 | $67,600 | $0 | $0 |
| 2022 | $3,791 | $60,520 | $0 | $0 |
| 2021 | $3,670 | $60,520 | $0 | $0 |
| 2020 | $3,178 | $52,950 | $0 | $0 |
| 2019 | $3,178 | $52,950 | $0 | $0 |
| 2018 | $3,157 | $52,950 | $0 | $0 |
| 2017 | $3,157 | $52,950 | $0 | $0 |
| 2016 | $3,122 | $53,220 | $0 | $0 |
| 2015 | $3,121 | $53,220 | $53,220 | $0 |
| 2014 | $3,089 | $53,280 | $0 | $0 |
| 2013 | $3,088 | $53,280 | $0 | $0 |
Property History
| Date | Event | Price | List to Sale | Price per Sq Ft | Prior Sale |
|---|---|---|---|---|---|
| 10/14/2025 10/14/25 | Price Changed | $434,900 | 0.0% | $135 / Sq Ft | |
| 10/14/2025 10/14/25 | For Sale | $434,900 | +3.5% | $135 / Sq Ft | |
| 10/05/2025 10/05/25 | Price Changed | $420,000 | -3.4% | $130 / Sq Ft | |
| 10/04/2025 10/04/25 | Pending | -- | -- | -- | |
| 09/21/2025 09/21/25 | Price Changed | $434,900 | -5.4% | $135 / Sq Ft | |
| 07/15/2025 07/15/25 | Price Changed | $459,900 | -2.1% | $142 / Sq Ft | |
| 07/10/2025 07/10/25 | For Sale | $469,900 | +56.7% | $145 / Sq Ft | |
| 06/08/2018 06/08/18 | Sold | -- | -- | -- | View Prior Sale |
| 05/10/2018 05/10/18 | Pending | -- | -- | -- | |
| 05/05/2018 05/05/18 | For Sale | $299,900 | -- | $93 / Sq Ft |
Purchase History
| Date | Type | Sale Price | Title Company |
|---|---|---|---|
| Warranty Deed | -- | Great American Title | |
| Warranty Deed | -- | None Available | |
| Warranty Deed | -- | Ozark Title Closing Service |
Mortgage History
| Date | Status | Loan Amount | Loan Type |
|---|---|---|---|
| Previous Owner | $284,905 | New Conventional | |
| Previous Owner | $227,824 | Construction |
Source: Southern Missouri Regional MLS
MLS Number: 60299203
APN: 11-0.6-14-000-000-031.026
- 604 N Lincoln Ct
- 810 E Rock Creek
- Tract 2 Country Crest Rd
- 707 E Bryant Ave
- 709 E Bryant Ave
- Tract 4 E Country Crest Rd
- 1219 N 10th Ave
- 1606 E Hayloft Dr
- 1003 E Parkview St
- 903 N 4th St
- 803 E Dawn St
- 1602 E Silo Ridge Dr
- 1607 E Silo Ridge Dr
- 1611 E Hayloft Dr
- 1608 E Highview Dr
- 5 W Jackson St
- 1608 E Bingham St
- 550 N 10th Unit Lot 6
- 1108 N 18th Ave
- 201 E Church
- 2349 N 20th St
- 2011 W Bingham St
- 2145 W Bingham St
- 1424 S Solaria St
- 1012-1014 N 26th St
- 5622 N 11th Ave
- 801-817 W Warren Ave
- 5513 N 12th St
- 4800 N 22nd St
- 706 W Snider St
- 1000 W Snider St
- 5612 N 17th St
- 5551 N Graze St
- 2390 W Spring Dr
- 120 N Peach Brook
- 829 S Parkside Cir
- 656 E Spring Valley Cir
- 836 S Black Sands Ave
- 102 E Mills Rd
- 106 E Greenbriar Dr
