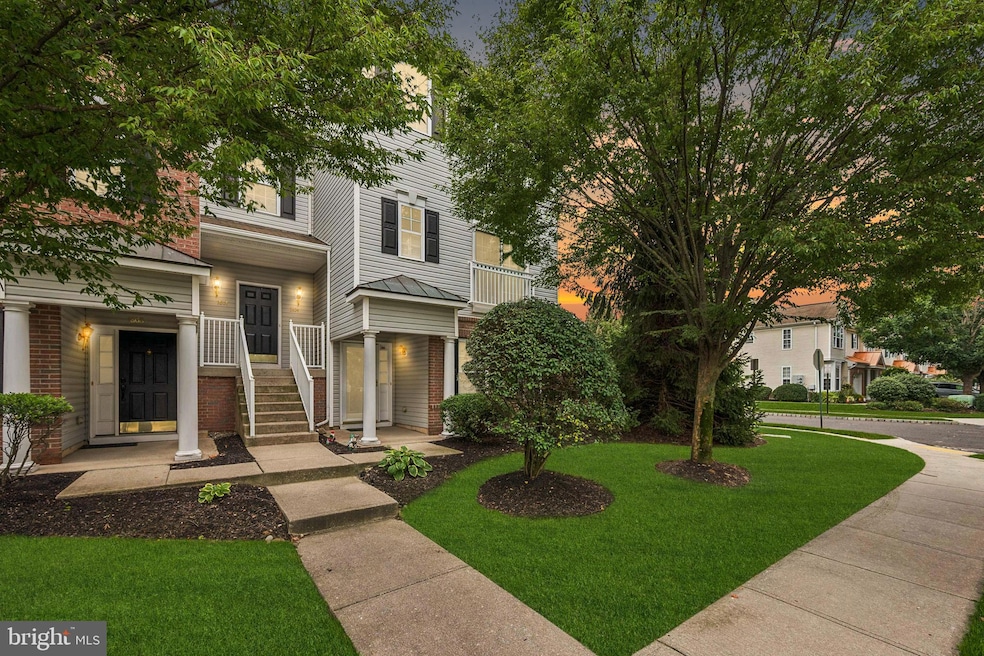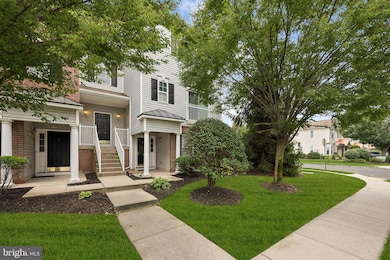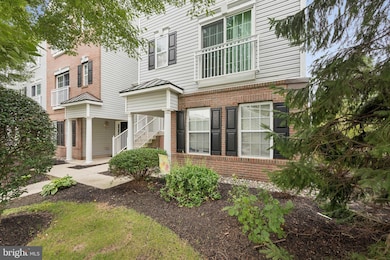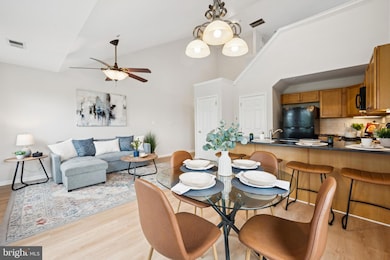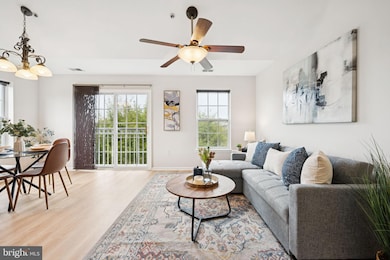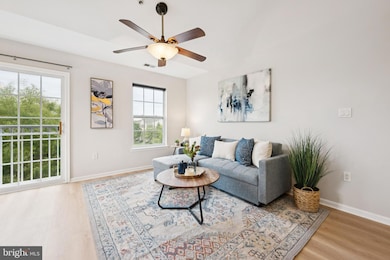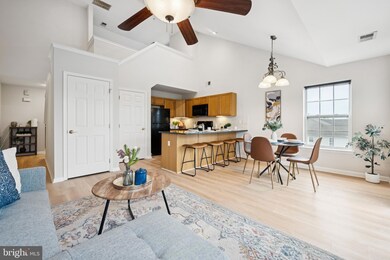1804 Nathan Dr Unit C1804 Cinnaminson, NJ 08077
Estimated payment $2,442/month
Highlights
- Traditional Architecture
- 2-minute walk to Cinnaminson
- Community Pool
- Cinnaminson High School Rated A-
- Loft
- 1 Car Attached Garage
About This Home
Looking for the perfect place to call home? This upscale condo offers beautiful views of the river, park and open sky, with extra windows that flood the space with natural light. Recently refreshed with fresh paint, new laminate flooring, new carpet in the bedrooms and loft, home is move-in ready. Inside, you’ll enjoy granite counters, stylish cabinets, a tile backsplash, and two full bathrooms. A cozy loft overlooks the living and dining areas, while the garage and utility room provide plenty of storage. Just a short walk to the light rail, commuting to Philadelphia, Trenton, or even New York is a breeze, possibly eliminating the need for a second car. The community offers a gym, basketball courts, tennis and pickleball courts, a tot lot with sandbox, plus a pool and clubhouse. All of this is tucked away in a tranquil setting along the Delaware River, yet close to great restaurants and shopping.
Listing Agent
(856) 220-2026 mblatt@weichert.com Weichert Realtors - Moorestown License #1430515 Listed on: 09/19/2025

Townhouse Details
Home Type
- Townhome
Est. Annual Taxes
- $6,005
Year Built
- Built in 2005
HOA Fees
- $314 Monthly HOA Fees
Parking
- 1 Car Attached Garage
- Garage Door Opener
- On-Street Parking
Home Design
- Traditional Architecture
- Block Foundation
- Shingle Siding
- Concrete Perimeter Foundation
Interior Spaces
- 1,090 Sq Ft Home
- Property has 2 Levels
- Loft
Bedrooms and Bathrooms
- 2 Main Level Bedrooms
- 2 Full Bathrooms
Utilities
- Forced Air Heating and Cooling System
- Natural Gas Water Heater
- No Septic System
Listing and Financial Details
- Tax Lot 00001
- Assessor Parcel Number 08-00307 01-00001-C1804
Community Details
Overview
- Executive Property Management HOA
- Cinnaminson Harbour Subdivision
Recreation
- Community Pool
Pet Policy
- Dogs Allowed
Map
Home Values in the Area
Average Home Value in this Area
Property History
| Date | Event | Price | List to Sale | Price per Sq Ft |
|---|---|---|---|---|
| 10/08/2025 10/08/25 | Pending | -- | -- | -- |
| 09/19/2025 09/19/25 | For Sale | $309,000 | 0.0% | $283 / Sq Ft |
| 06/15/2015 06/15/15 | Rented | $1,500 | -6.3% | -- |
| 05/27/2015 05/27/15 | Under Contract | -- | -- | -- |
| 04/01/2015 04/01/15 | For Rent | $1,600 | +6.7% | -- |
| 05/01/2014 05/01/14 | Rented | $1,500 | 0.0% | -- |
| 04/15/2014 04/15/14 | Under Contract | -- | -- | -- |
| 02/23/2014 02/23/14 | For Rent | $1,500 | -- | -- |
Source: Bright MLS
MLS Number: NJBL2084946
APN: 08 00307-0001-00001-0000-C1804
- 323 Lisa Way Unit C323
- 322 Amy Way Unit C322
- 314 Helen Dr Unit C314
- 124 Nathan Dr
- 305 Nathan Dr
- 194 Fela Dr
- 1917 Lukas Ct
- 160 Helen Dr
- 121 Helen Dr Unit 121
- 177 Nathan Dr
- 221 Nathan Dr
- 1910 Jakob Ct
- 1521 Jason Dr Unit 1521
- 1531 Jason Dr Unit 1531
- 1511 Jason Dr Unit 1511
- 1915 Jakob Ct
- 704 Pear St
- 724 Pear St
- 803 James Ave
- 544 Kern St
