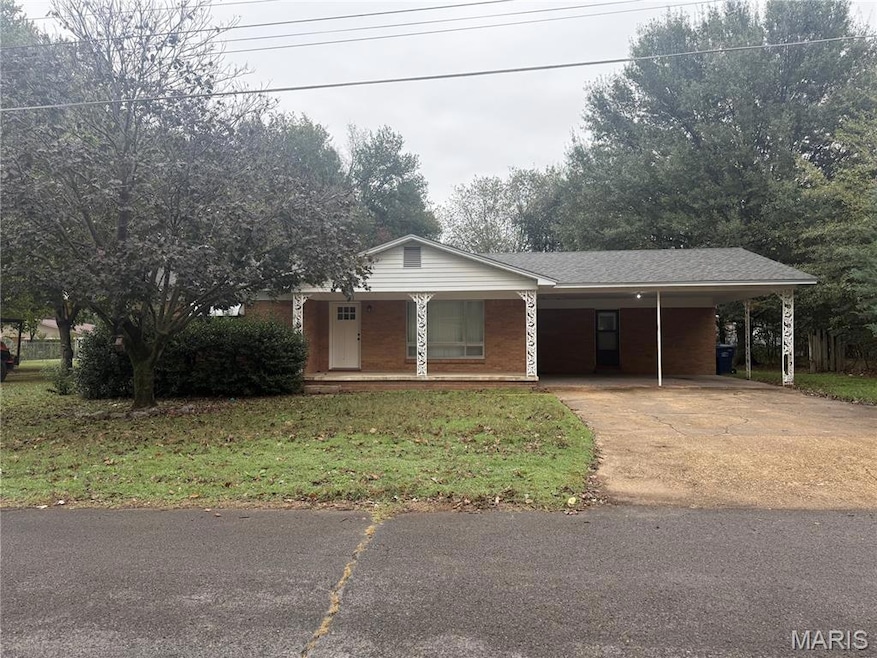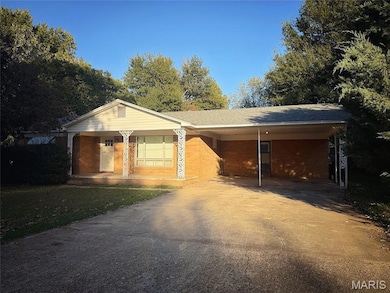
1804 Preston St Kennett, MO 63857
Estimated payment $682/month
Highlights
- Ranch Style House
- Formal Dining Room
- Crown Molding
- No HOA
- Bathtub
- Living Room
About This Home
This home has been beautifully updated and is ready for its next family to make memories. The living room is long, bright, and full of light! The seller had a piano at one end and the tv at the other. A cozy sectional would fit perfectly now! The primary bedroom has a built-in bookcase - perfect for a TV or home office setup. The kitchen features updated counters and cabinets, and the backyard... oh, that backyard! There's plenty of space for a workshop, garage, or even a pool. The family enjoyed countless volleyball, and wiffle ball games in the yard with room to grow a garden full of veggies and flowers. Lot Size 100 X150 . USDA, FHA, VA, and Conventional financing terms available from your choice of lenders.
Home Details
Home Type
- Single Family
Est. Annual Taxes
- $794
Year Built
- Built in 1963 | Remodeled
Lot Details
- 0.34 Acre Lot
- Lot Dimensions are 100x150
- Back Yard
Parking
- 2 Carport Spaces
Home Design
- Ranch Style House
- Brick Exterior Construction
- Block Foundation
- Shingle Roof
Interior Spaces
- 1,375 Sq Ft Home
- Crown Molding
- Living Room
- Formal Dining Room
- Laundry Room
Kitchen
- Built-In Gas Oven
- Gas Cooktop
- Range Hood
- Recirculated Exhaust Fan
- ENERGY STAR Qualified Dishwasher
Flooring
- Luxury Vinyl Plank Tile
- Luxury Vinyl Tile
Bedrooms and Bathrooms
- 3 Bedrooms
- Bathtub
Schools
- Masterson/South Elem. Elementary School
- Kennett Middle School
- Kennett High School
Utilities
- Forced Air Heating and Cooling System
- Heating System Uses Natural Gas
- 220 Volts
- Natural Gas Connected
- Gas Water Heater
Community Details
- No Home Owners Association
Listing and Financial Details
- Assessor Parcel Number 12-9.0-30-003-004-006.000000
Map
Home Values in the Area
Average Home Value in this Area
Tax History
| Year | Tax Paid | Tax Assessment Tax Assessment Total Assessment is a certain percentage of the fair market value that is determined by local assessors to be the total taxable value of land and additions on the property. | Land | Improvement |
|---|---|---|---|---|
| 2025 | $609 | $10,570 | $0 | $0 |
| 2024 | $609 | $10,480 | $0 | $0 |
| 2023 | $588 | $10,180 | $0 | $0 |
| 2022 | $585 | $10,180 | $0 | $0 |
| 2021 | $583 | $10,180 | $0 | $0 |
| 2020 | $583 | $9,060 | $0 | $0 |
| 2019 | $582 | $9,060 | $0 | $0 |
| 2018 | $566 | $9,060 | $0 | $0 |
| 2017 | $524 | $9,060 | $0 | $0 |
| 2016 | -- | $1,620 | $0 | $0 |
| 2015 | -- | $9,060 | $0 | $0 |
| 2014 | -- | $9,060 | $0 | $0 |
| 2013 | -- | $9,060 | $0 | $0 |
Property History
| Date | Event | Price | List to Sale | Price per Sq Ft |
|---|---|---|---|---|
| 02/09/2026 02/09/26 | Price Changed | $119,900 | -14.4% | $87 / Sq Ft |
| 10/28/2025 10/28/25 | For Sale | $140,000 | -- | $102 / Sq Ft |
Purchase History
| Date | Type | Sale Price | Title Company |
|---|---|---|---|
| Quit Claim Deed | -- | None Listed On Document | |
| Quit Claim Deed | -- | None Listed On Document | |
| Interfamily Deed Transfer | -- | None Available |
About the Listing Agent

July 2008, Tina Privet achieved the American dream and one of her life goals of owning my own business. At a time when many businesses were closing their doors, she decided to listen to her heart and take a step out in my faith to open American Elite Realty of Kennett. Since that day she has not looked back and is forever grateful for the support of her family, friends, and a community that she grew up in. Tina has found such an amazing reward being a part of such a life changing event as
Tina's Other Listings
Source: MARIS MLS
MLS Number: MIS25072587
APN: 12-09.0-30-003-04-006.000.000
- 1900 Treasure St
- 2208 Carter St
- 2207 Carter St
- 1918 Lynndale St
- 1929 Independence Cir
- 2220 Winfred St
- 0 County 442 Rd Unit MAR25014333
- 2016 Harris St
- 2810 Neal St
- 1604 Wimberly St
- 3503 Fairfax Rd
- 0 Juniper Cove
- 503 Sagebrush Ln
- 500 Sagebrush Ln
- 0 Viburnum Dr Unit MAR24038000
- 15 Laurelwood Dr
- 13 Laurelwood Dr
- 12 Laurelwood Dr
- 14 Laurelwood Dr
- 928 E Baker Dr
Ask me questions while you tour the home.






