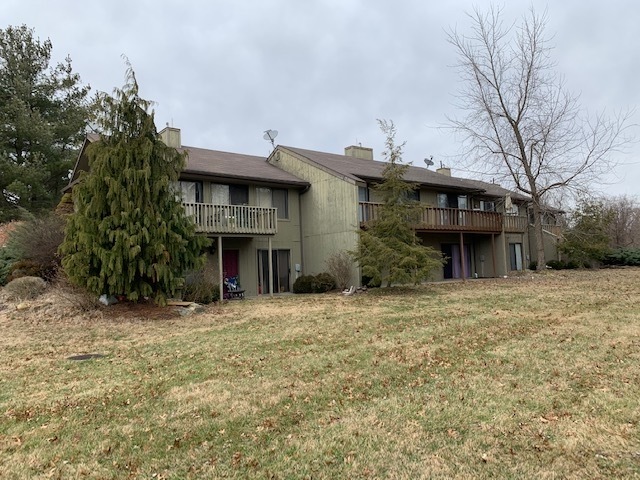1804 S Forest Dr Unit 1,2,3 & 4 French Lick, IN 47432
Highlights
- Basketball Court
- Corner Lot
- Patio
- Contemporary Architecture
- Balcony
- Pocket Doors
About This Home
As of August 20201804 S. Forest Dr., French Lick, In.. What an opportunity, 4 condo's for 1 price! 5,900 Square Feet of Living Space! This property has a great rental history with very little vacancy or low rate of turnover of tenants. 2 units have 2 bedrooms plus a den that could serve as a 3rd bedroom with 1 1/2 baths and 2 units are 2 bedrooms with 1 1/2 baths. Each unit is 2 level,have lower level patio's, upper level decks and a 1 car garage. All kitchen appliances included. Individual Natural Gas Furnace's and Central Air units. Present monthly income of $3080.00. This property is located in a quiet residential neighborhood in French Lick only minutes from the Donald Ross and Pete Dye Golf Course's,the other amenities of the French Lick Resort-Casino. Excellent opportunity if someone wanted to remodel and sell as condo's or live in 1 and let the others pay your rent! Asking $299,000.00 Seller is motivated!
Property Details
Home Type
- Multi-Family
Est. Annual Taxes
- $5,158
Year Built
- Built in 1986
Lot Details
- 1.2 Acre Lot
- Corner Lot
- Level Lot
- Irregular Lot
Home Design
- Quadruplex
- Contemporary Architecture
- Slab Foundation
- Shingle Roof
- Wood Siding
- Composite Building Materials
Interior Spaces
- 5,900 Sq Ft Home
- 2-Story Property
- Insulated Windows
- Pocket Doors
- Laminate Countertops
Flooring
- Carpet
- Laminate
- Ceramic Tile
- Luxury Vinyl Tile
Bedrooms and Bathrooms
- 8 Bedrooms
Finished Basement
- Walk-Out Basement
- Basement Fills Entire Space Under The House
- Block Basement Construction
- 8 Bedrooms in Basement
Parking
- 8 Car Garage
- Garage Door Opener
- Driveway
- Parking Lot
- Off-Street Parking
Outdoor Features
- Basketball Court
- Balcony
- Patio
Schools
- Springs Valley Elementary And Middle School
- Springs Valley High School
Utilities
- Forced Air Heating and Cooling System
- Heating System Uses Gas
- Electric Water Heater
Additional Features
- Energy-Efficient Insulation
- Suburban Location
Listing and Financial Details
- Tenant pays for cooling, electric, fuel, water
- The owner pays for lawn maintenance, maintenance, snow removal, trash collection
- Assessor Parcel Number 59-12-09-300-001.000-002
Community Details
Overview
- 4 Units
- French Lick Subdivision
Amenities
- Community Storage Space
Building Details
- Insurance Expense $3,000
- Maintenance Expense $2,000
- Trash Expense $1,200
Home Values in the Area
Average Home Value in this Area
Property History
| Date | Event | Price | List to Sale | Price per Sq Ft |
|---|---|---|---|---|
| 08/07/2020 08/07/20 | Sold | $250,000 | -16.4% | $42 / Sq Ft |
| 06/08/2020 06/08/20 | Pending | -- | -- | -- |
| 12/16/2019 12/16/19 | For Sale | $299,000 | -- | $51 / Sq Ft |
Tax History Compared to Growth
Map
Source: Indiana Regional MLS
MLS Number: 201952779
- 9742 W State Road 56
- 9803 Indiana 56
- 9843 Indiana 56
- 9530 Indiana 56
- 2-2600 S County Road 1000 W
- 9910 W Airport Rd
- 1864 S Rolling Hills Dr
- 9553 W State Road 56
- 700 S County Road 975 W
- 704 S County Road 975 W
- 8998 Indiana 56
- 1-2600 S County Road 1000 W
- 2600 S County Road 1000 W
- 2620 S County Road 1000 W
- Co Rd 1025 South St
- 0 Co Rd 1025 South St
- 0 Lilac Ln
- 10301 W County Road 75 S
- 735 S County Road 1050 W
- 774 S Lincoln Ave
- 1800 S Forest Dr
- 1827 S Forest Dr
- 9766 W State Road 56
- 9820 W Emerald St
- 9726 W State Road 56
- 1797 S Forest Dr
- 0 W Emerald Dr
- 9813 W Emerald St
- 9672 W State Road 56
- 9889 W Emerald St
- 1781 S Forest Dr
- 9820 W State Road 56
- 9765 W State Road 56
- 9781 W State Road 56
- 9735 W State Road 56
- 9944 W Emerald St
- 9803 Sr 56
- 9803 W State Road 56
- 9723 W State Road 56
- 9757 W State Road 56






