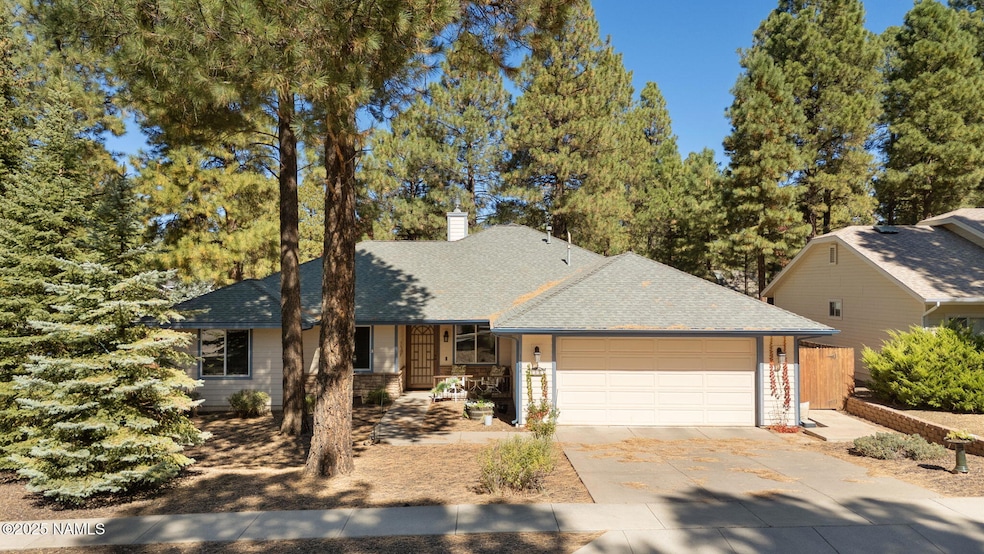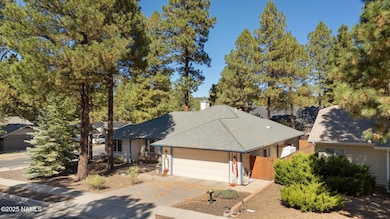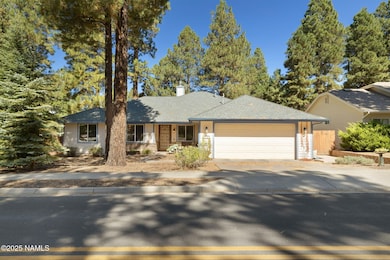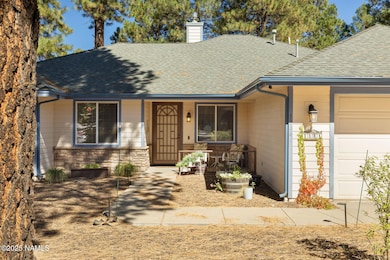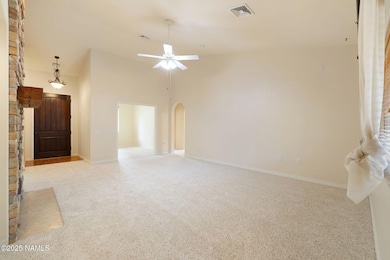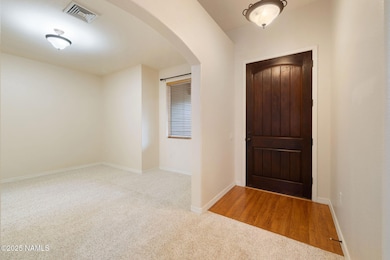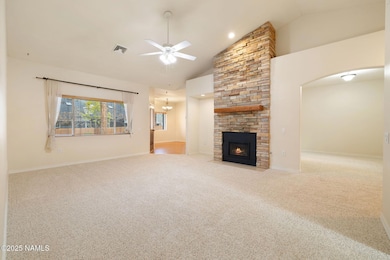1804 S Highland Mesa Rd Unit 8 Flagstaff, AZ 86001
Boulder Point NeighborhoodEstimated payment $4,773/month
Highlights
- Formal Dining Room
- 2.5 Car Attached Garage
- Cooling Available
- Manuel Demiguel Elementary School Rated A-
- Double Pane Windows
- Breakfast Bar
About This Home
Welcome to Boulder Pointe living at its best. This single level home has been thoughtfully updated and dialed in for a smooth move in. The property now features a brand new roof and new carpet throughout, and the water heater was recently replaced, taking major deferred maintenance items off the table for the next owner. The floorplan offers a comfortable flow with a bright living area, dining space, and an open kitchen that connects well for everyday living or hosting. In addition to the bedrooms, there is a dedicated office that provides a true work from home or study space. The primary suite sits on its own wing for privacy, with additional bedrooms positioned away from the main gathering space. Outside is where this home really stands out. The backyard is fully landscaped, includes a large side entry gate for easy access, and a covered patio that works year round in Flagstaff's four season climate. The epoxy coated garage floor and the spacious 2.5 car garage give extra room for storage, bikes, tools, or outdoor gear. Boulder Pointe remains one of Flagstaff's most convenient neighborhoods close to NAU, shopping, restaurants, and quick access to I17 and the Urban Trail system. If you are looking for a low maintenance home in a highly desirable west side location, this one checks the boxes.
Home Details
Home Type
- Single Family
Est. Annual Taxes
- $3,400
Year Built
- Built in 2004
Lot Details
- 9,583 Sq Ft Lot
- Partially Fenced Property
- Level Lot
HOA Fees
- $11 Monthly HOA Fees
Parking
- 2.5 Car Attached Garage
- Garage Door Opener
Home Design
- Slab Foundation
- Stem Wall Foundation
- Wood Frame Construction
- Asphalt Shingled Roof
- Wood Siding
Interior Spaces
- 2,123 Sq Ft Home
- 1-Story Property
- Ceiling Fan
- Gas Fireplace
- Double Pane Windows
- Formal Dining Room
Kitchen
- Breakfast Bar
- Electric Range
- Microwave
Flooring
- Carpet
- Laminate
Bedrooms and Bathrooms
- 3 Bedrooms
- 2 Bathrooms
Utilities
- Cooling Available
- Forced Air Heating System
- Heating System Uses Natural Gas
- Phone Available
- Cable TV Available
Listing and Financial Details
- Assessor Parcel Number 11258024
Community Details
Overview
- Woodlands Roa Association, Phone Number (928) 773-0690
Recreation
- Community Playground
Additional Features
- Community Storage Space
- Complex Is Fenced
Map
Home Values in the Area
Average Home Value in this Area
Tax History
| Year | Tax Paid | Tax Assessment Tax Assessment Total Assessment is a certain percentage of the fair market value that is determined by local assessors to be the total taxable value of land and additions on the property. | Land | Improvement |
|---|---|---|---|---|
| 2025 | $3,282 | $66,499 | -- | -- |
| 2024 | $3,282 | $68,140 | -- | -- |
| 2023 | $2,905 | $54,874 | $0 | $0 |
| 2022 | $2,905 | $41,392 | $0 | $0 |
| 2021 | $2,898 | $40,579 | $0 | $0 |
| 2020 | $2,800 | $39,316 | $0 | $0 |
| 2019 | $2,735 | $38,385 | $0 | $0 |
| 2018 | $2,645 | $37,060 | $0 | $0 |
| 2017 | $2,452 | $36,367 | $0 | $0 |
| 2016 | $2,435 | $33,423 | $0 | $0 |
| 2015 | $2,287 | $31,583 | $0 | $0 |
Property History
| Date | Event | Price | List to Sale | Price per Sq Ft | Prior Sale |
|---|---|---|---|---|---|
| 11/14/2025 11/14/25 | For Sale | $849,900 | +123.7% | $400 / Sq Ft | |
| 02/28/2014 02/28/14 | Sold | $380,000 | 0.0% | $179 / Sq Ft | View Prior Sale |
| 02/10/2014 02/10/14 | Pending | -- | -- | -- | |
| 01/20/2014 01/20/14 | Price Changed | $380,000 | -3.6% | $179 / Sq Ft | |
| 12/13/2013 12/13/13 | Price Changed | $394,000 | -1.3% | $186 / Sq Ft | |
| 10/31/2013 10/31/13 | For Sale | $399,000 | -- | $188 / Sq Ft |
Purchase History
| Date | Type | Sale Price | Title Company |
|---|---|---|---|
| Warranty Deed | $435,000 | Pioneer Title Agency | |
| Interfamily Deed Transfer | -- | Pioneer Title Agency | |
| Warranty Deed | $380,000 | Pioneer Title Agency | |
| Interfamily Deed Transfer | -- | Accommodation | |
| Interfamily Deed Transfer | -- | Empire West Title Agency | |
| Interfamily Deed Transfer | -- | None Available | |
| Cash Sale Deed | $114,000 | Pioneer Title Agency Inc | |
| Warranty Deed | $340,000 | Pioneer Title Agency Inc |
Mortgage History
| Date | Status | Loan Amount | Loan Type |
|---|---|---|---|
| Open | $285,000 | New Conventional | |
| Previous Owner | $395,000 | VA | |
| Previous Owner | $380,000 | VA | |
| Previous Owner | $155,000 | New Conventional | |
| Previous Owner | $200,000 | New Conventional |
Source: Northern Arizona Association of REALTORS®
MLS Number: 202734
APN: 112-58-024
- 2954 S Perdiz Ln
- 2058 W University Ave
- 2269 W Mission Timber Cir
- 2394 W Cj Dr
- 2892 S Pantano Seco Ln
- 2343 S Eclipse Ln
- 2401 W Route 66 Unit 74
- 2401 W Route 66 Unit 90
- 2401 W Route 66 Unit 55
- 2401 W Route 66 Unit 17
- 2401 W Route 66
- 1846 W Soft Wind Ln
- 1991 S Tombaugh Way
- 2477 W Mission Timber Cir
- 2548 S Gravel Ln
- 2811 S Flagstone Ln
- 2690 W Jaclyn Dr
- 10800 W Route 66
- 10800 W Route 66
- 2886 W Presidio Dr
- 2554 S Eureka Ln
- 2518 W Josselyn Dr
- 2423 W Silverton Dr
- 2886 W Presidio Dr
- 1385 W University Ave Unit 11-181
- 1385 W University Ave Unit 292
- 3174 S Lindsey Loop Unit Large Private Bedroom
- 1455 W University Heights Dr N
- 2800 S Highland Mesa Rd
- 1385 W University Ave Unit Furnished Bldg 8 Unit 159
- 2292 S Alvan Clark Blvd
- 1419 S Union Pacific St
- 3340 S Moore Cir
- 800 W Forest Meadows St
- 923 W University Ave
- 813 W University Ave
- 1580 S Plaza Way
- 700 W University Ave
- 555 W Forest Meadows St
- 1515 S Yale St
