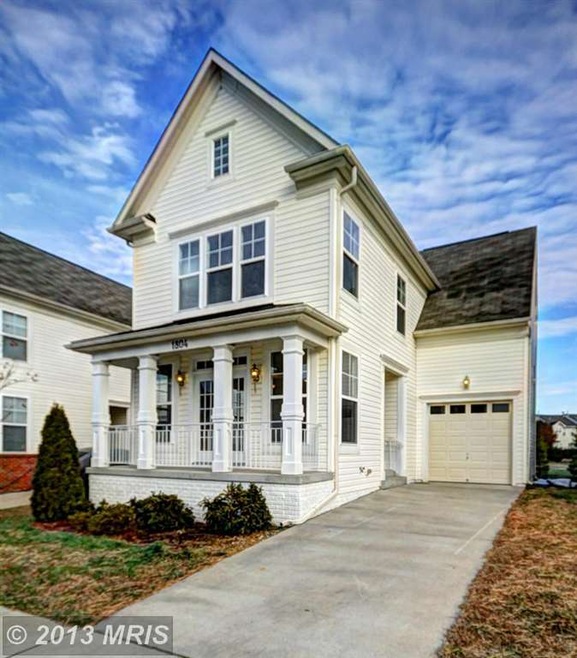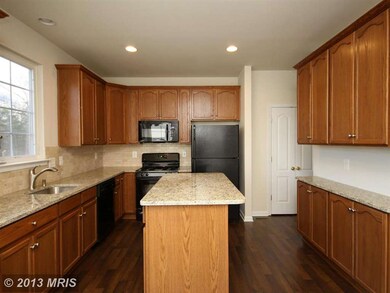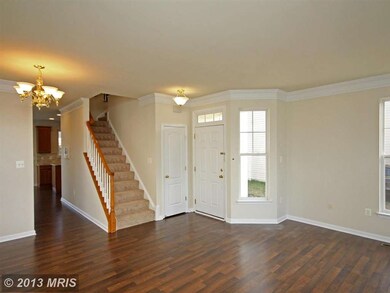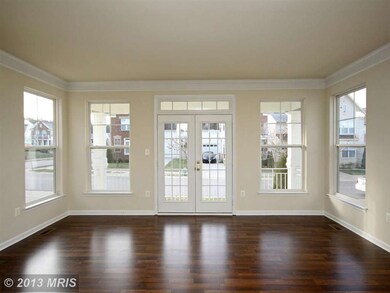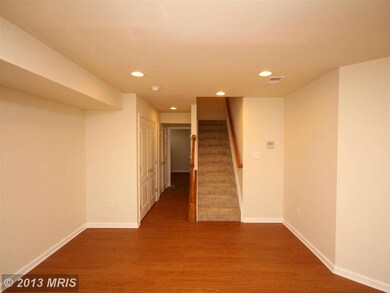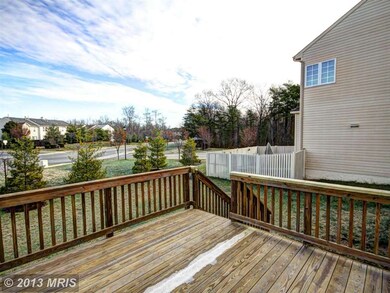
1804 Scaffold Way Odenton, MD 21113
Highlights
- Colonial Architecture
- Wood Flooring
- Breakfast Area or Nook
- Deck
- Upgraded Countertops
- Porch
About This Home
As of January 2014This stunning 7 year old home Is just completely renovated from top to bottom. Looks, feels, smells new! All new finished LL with BR, FR and full bath. All new flooring throughout. All baths updated. Huge master suite. New neutral paint. New granite counters in kitchen. Great garage. Large deck. New W/D. LED conversion. 3 minutes to Ft. Meade and steps to an elementary school. Includes a 1 yr. HW
Last Agent to Sell the Property
Keller Williams Flagship License #637439 Listed on: 12/20/2013

Last Buyer's Agent
Philip Brozen
Coldwell Banker Realty License #MRIS:3032185
Home Details
Home Type
- Single Family
Est. Annual Taxes
- $3,513
Year Built
- Built in 2006 | Remodeled in 2013
Lot Details
- 3,145 Sq Ft Lot
- Property is in very good condition
HOA Fees
- $40 Monthly HOA Fees
Parking
- 1 Car Attached Garage
- Front Facing Garage
- Garage Door Opener
- Driveway
- On-Street Parking
- Off-Street Parking
Home Design
- Colonial Architecture
- Asphalt Roof
- Vinyl Siding
Interior Spaces
- Property has 3 Levels
- Crown Molding
- Recessed Lighting
- Double Pane Windows
- Vinyl Clad Windows
- Insulated Windows
- French Doors
- Sliding Doors
- Insulated Doors
- Six Panel Doors
- Combination Dining and Living Room
- Wood Flooring
Kitchen
- Breakfast Area or Nook
- Eat-In Kitchen
- Gas Oven or Range
- Stove
- Range Hood
- Microwave
- Ice Maker
- Dishwasher
- Kitchen Island
- Upgraded Countertops
Bedrooms and Bathrooms
- 4 Bedrooms
- En-Suite Bathroom
- 3.5 Bathrooms
Laundry
- Dryer
- Washer
Finished Basement
- Heated Basement
- Connecting Stairway
- Sump Pump
- Basement Windows
Home Security
- Home Security System
- Fire and Smoke Detector
Eco-Friendly Details
- Energy-Efficient Appliances
Outdoor Features
- Deck
- Porch
Utilities
- Forced Air Heating and Cooling System
- Heat Pump System
- Vented Exhaust Fan
- Natural Gas Water Heater
- Fiber Optics Available
- Cable TV Available
Community Details
- $33 Other Monthly Fees
Listing and Financial Details
- Home warranty included in the sale of the property
- Tax Lot 62
- Assessor Parcel Number 020468090219806
Ownership History
Purchase Details
Home Financials for this Owner
Home Financials are based on the most recent Mortgage that was taken out on this home.Purchase Details
Home Financials for this Owner
Home Financials are based on the most recent Mortgage that was taken out on this home.Purchase Details
Home Financials for this Owner
Home Financials are based on the most recent Mortgage that was taken out on this home.Purchase Details
Home Financials for this Owner
Home Financials are based on the most recent Mortgage that was taken out on this home.Similar Homes in the area
Home Values in the Area
Average Home Value in this Area
Purchase History
| Date | Type | Sale Price | Title Company |
|---|---|---|---|
| Deed | $355,000 | Title Resources Guaranty Co | |
| Deed | $260,000 | First American Title Ins Co | |
| Deed | $445,240 | -- | |
| Deed | $445,240 | -- |
Mortgage History
| Date | Status | Loan Amount | Loan Type |
|---|---|---|---|
| Open | $366,715 | VA | |
| Previous Owner | $356,150 | Purchase Money Mortgage | |
| Previous Owner | $356,150 | Purchase Money Mortgage |
Property History
| Date | Event | Price | Change | Sq Ft Price |
|---|---|---|---|---|
| 01/31/2014 01/31/14 | Sold | $355,000 | -1.4% | $216 / Sq Ft |
| 12/23/2013 12/23/13 | Pending | -- | -- | -- |
| 12/20/2013 12/20/13 | For Sale | $359,999 | +38.5% | $220 / Sq Ft |
| 09/26/2013 09/26/13 | Sold | $260,000 | -10.3% | $159 / Sq Ft |
| 07/17/2013 07/17/13 | Pending | -- | -- | -- |
| 06/26/2013 06/26/13 | Price Changed | $290,000 | +3.6% | $177 / Sq Ft |
| 06/06/2013 06/06/13 | For Sale | $280,000 | -- | $171 / Sq Ft |
Tax History Compared to Growth
Tax History
| Year | Tax Paid | Tax Assessment Tax Assessment Total Assessment is a certain percentage of the fair market value that is determined by local assessors to be the total taxable value of land and additions on the property. | Land | Improvement |
|---|---|---|---|---|
| 2024 | $4,190 | $392,467 | $0 | $0 |
| 2023 | $4,061 | $367,233 | $0 | $0 |
| 2022 | $3,776 | $342,000 | $135,000 | $207,000 |
| 2021 | $7,418 | $334,767 | $0 | $0 |
| 2020 | $3,603 | $327,533 | $0 | $0 |
| 2019 | $3,541 | $320,300 | $110,000 | $210,300 |
| 2018 | $3,136 | $309,233 | $0 | $0 |
| 2017 | $3,322 | $298,167 | $0 | $0 |
| 2016 | -- | $287,100 | $0 | $0 |
| 2015 | -- | $287,100 | $0 | $0 |
| 2014 | -- | $287,100 | $0 | $0 |
Agents Affiliated with this Home
-

Seller's Agent in 2014
Jerry Kline
Keller Williams Flagship
(443) 924-7418
5 in this area
75 Total Sales
-
P
Buyer's Agent in 2014
Philip Brozen
Coldwell Banker (NRT-Southeast-MidAtlantic)
-
A
Seller's Agent in 2013
Alfa Sanni
Evergreen Properties
Map
Source: Bright MLS
MLS Number: 1003787650
APN: 04-680-90219806
- 1747 Glebe Creek Way
- 2503 Blue Water Blvd
- 2006 Thornbrook Way
- 1926 Hackberry Ct
- 2545 Blue Water Blvd
- 2642 Rainy Spring Ct
- 2031 Hinshaw Dr
- 2513 Briar Ridge Ln
- 1562 Falling Brook Ct
- 1903 Brigade Way
- 1508 Falling Brook Ct
- 2261 Kelston Place
- 204 Royal Oak Ct
- 2002 Cramer Point Ct
- 2009 Braley Point Ct
- 319-F Eagles Landing Ct Unit 319F
- 330 Timberbrook Ct
- 1854 Eagle Ct
- 1839 Dove Ct
- 1710 Jennifer Meadows Ct
