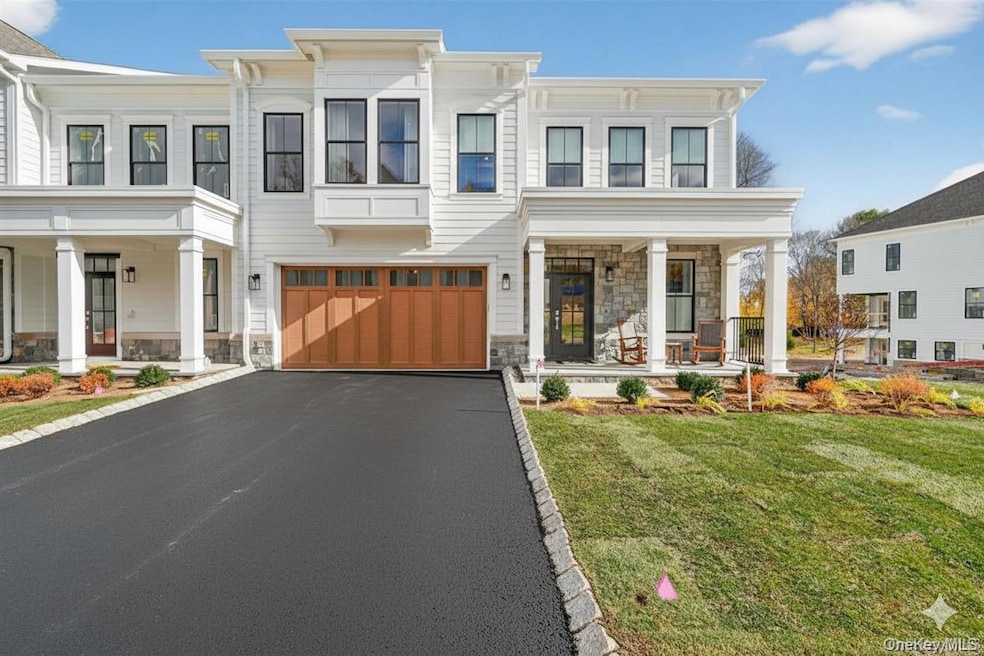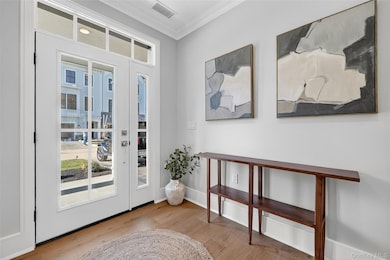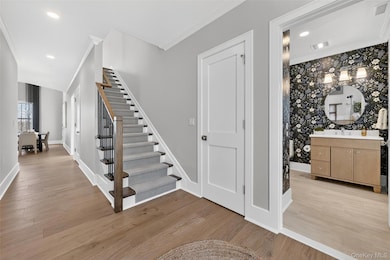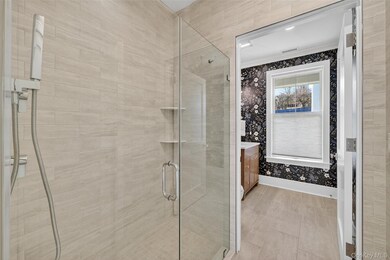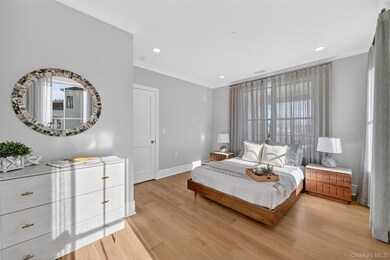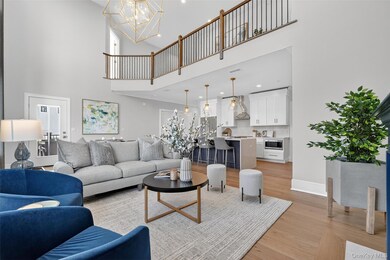1804 Soundview Ct Yorktown Heights, NY 10598
Estimated payment $7,190/month
Highlights
- Fitness Center
- In Ground Pool
- Clubhouse
- Yorktown High School Rated A
- Open Floorplan
- Deck
About This Home
Discover the Neighborhood of Your Dreams at Underhill Farms. Rooted in history and enriched with modern luxury, Underhill Farms offers a true sense of community. This new construction neighborhood features designer-decorated model townhomes that blend timeless charm with contemporary convenience. Welcome to the Trailside Model — a spacious tri-level townhome featuring an open-concept floor plan that includes a kitchen w/ center island, dining area and living room w/ 18' ceilings, complete with a cozy fireplace. All 3 levels boast 9-foot ceilings, choice of granite or quartz countertops, custom cabinetry, engineered hardwood floors, stainless steel appliances, and Marvin windows throughout. A bedroom or flex room with an ensuite bathroom offers versatility and comfort on this level. On the upper level, you’ll find a luxurious primary bedroom suite with a walk-in closet and a spa-inspired ensuite bathroom featuring radiant heat flooring. This level also includes two additional bedrooms, a Jack and Jill bathroom, and laundry. Customize the walk-out lower level to your liking, with the option to include an open family room, wet bar, fifth bedroom, full bath, and more. An elevator option is available for added convenience. At Underhill Farms, you’ll enjoy a lifestyle centered on connection and community. Explore the restored 1820s Underhill farmhouse, stroll around the tranquil pond and walking trail, and take advantage of the curated local businesses including BoBo's Café. Enjoy a host of amenities including a clubhouse with sun-shelf pool, fitness center, community room with kitchen, and a dog park. This community consists of 48 townhome condominiums, 32 elevatored 55+ condominium flats and 68 upscale rental apartments. Convenient access to shopping, schools, and major commuter routes. Experience new construction living at its finest at Underhill Farms—more than a home, it’s a community.
Listing Agent
Compass Greater NY, LLC Brokerage Phone: 914-214-8922 License #40DI1173166 Listed on: 11/21/2025

Co-Listing Agent
Compass Greater NY, LLC Brokerage Phone: 914-214-8922 License #30DU0674681
Townhouse Details
Home Type
- Townhome
Est. Annual Taxes
- $11,980
Year Built
- Built in 2025
Lot Details
- End Unit
- 1 Common Wall
- Front and Back Yard Sprinklers
HOA Fees
- $383 Monthly HOA Fees
Parking
- 2 Car Garage
- Common or Shared Parking
- Driveway
Home Design
- HardiePlank Type
Interior Spaces
- 2,523 Sq Ft Home
- 3-Story Property
- Open Floorplan
- High Ceiling
- Recessed Lighting
- Electric Fireplace
- Entrance Foyer
- Living Room with Fireplace
Kitchen
- Eat-In Kitchen
- Electric Oven
- Electric Cooktop
- Microwave
- Dishwasher
- Stainless Steel Appliances
- Kitchen Island
Flooring
- Wood
- Radiant Floor
Bedrooms and Bathrooms
- 4 Bedrooms
- En-Suite Primary Bedroom
- Walk-In Closet
- 3 Full Bathrooms
Laundry
- Laundry Room
- Laundry in Hall
- Dryer
- Washer
Basement
- Walk-Out Basement
- Basement Fills Entire Space Under The House
Accessible Home Design
- Adaptable For Elevator
Outdoor Features
- In Ground Pool
- Deck
- Patio
- Porch
Schools
- Brookside Elementary School Campus
- Mildred E Strang Middle School
- Yorktown High School
Utilities
- Central Air
- Heat Pump System
- Vented Exhaust Fan
- Electric Water Heater
Listing and Financial Details
- Assessor Parcel Number 48.06-1-30.1
Community Details
Overview
- Association fees include common area maintenance, exterior maintenance, grounds care, pool service, snow removal
- Trailside Model
Amenities
- Clubhouse
Recreation
- Fitness Center
- Community Pool
- Dog Park
Pet Policy
- Pet Size Limit
- Breed Restrictions
Map
Home Values in the Area
Average Home Value in this Area
Property History
| Date | Event | Price | List to Sale | Price per Sq Ft |
|---|---|---|---|---|
| 11/21/2025 11/21/25 | For Sale | $1,100,000 | -- | $436 / Sq Ft |
Source: OneKey® MLS
MLS Number: 933817
- 1811 Soundview Ct
- 1807 Soundview Ct
- 1802 Soundview Ct
- 1813 Soundview Ct
- 1808 Soundview Ct
- 1805 Soundview Ct
- 1815 Soundview Ct
- 1812 Soundview Ct
- 1803 Soundview Ct
- 1817 Soundview Ct
- 1806 Soundview Ct
- 1809 Soundview Ct
- 1819 Soundview Ct
- 1810 Soundview Ct
- 1801 Soundview Ct
- 2327 Vista Ct
- 2022 van Cortlandt Cir
- 520 Elizabeth Rd
- 1991 Baldwin Rd
- 2040 Crompond Rd Unit 12
- 2097 Saw Mill River Rd Unit C
- 11 Woods Brooke Ln Unit 1
- 2796 Old Yorktown Rd
- 177 Virginia Rd
- 830 Barberry Rd
- 3208 Douglas Dr
- 2130 Hunterbrook Rd
- 3 Old Tomahawk St Unit B
- 913 Parkway Place
- 3983 Old Crompond Rd
- 670 E Main St
- 12 Logging Rd
- 1143 E Main St Unit 3
- 1476 Iroquois St
- 209 New Chalet Dr
- 1860 E Main St
- 49 Clayton Blvd Unit FL2-ID2194A
- 49 Clayton Blvd Unit FL1-ID1269A
- 49 Clayton Blvd Unit FL2-ID2364A
- 49 Clayton Blvd Unit FL2-ID2216A
