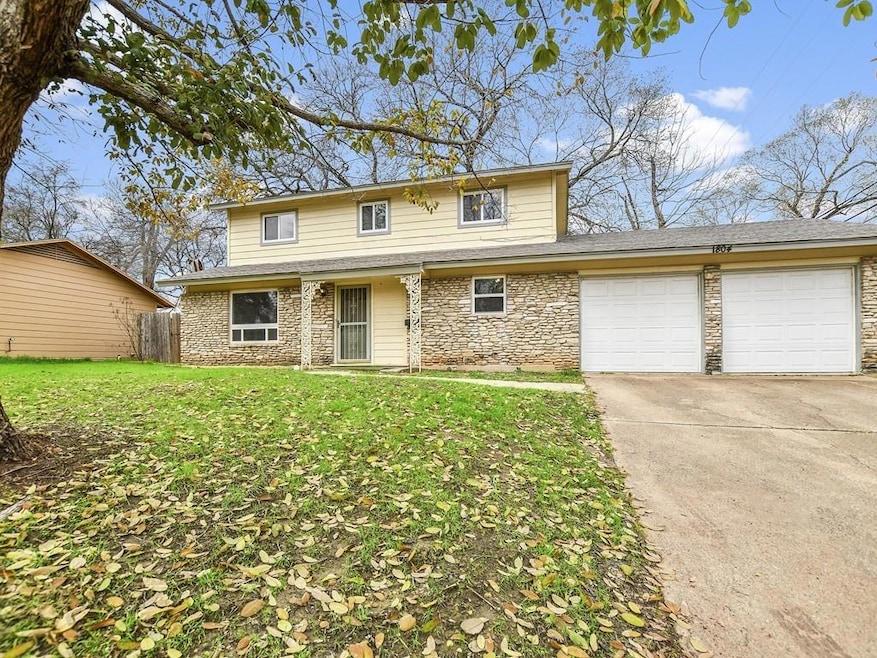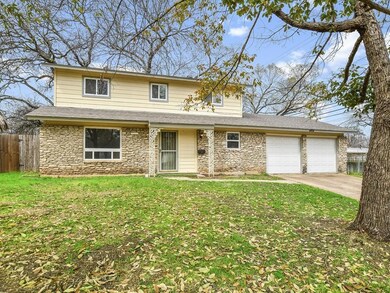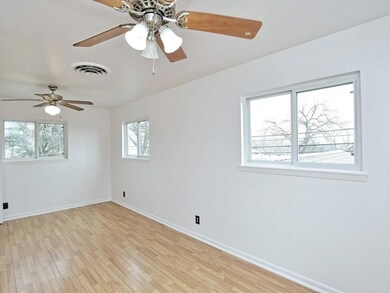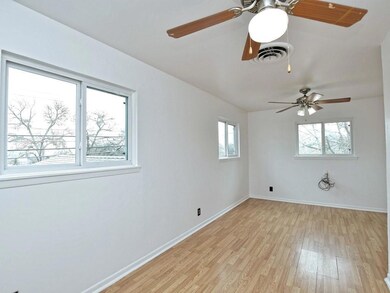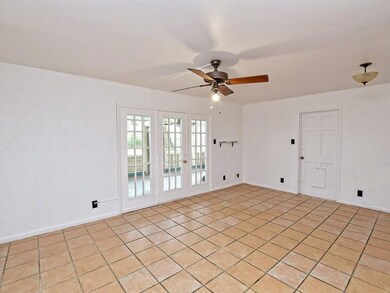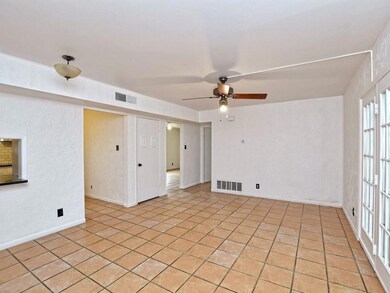1804 Sylvan Dr Unit 1 Austin, TX 78741
East Riverside-Oltorf NeighborhoodHighlights
- Mature Trees
- Granite Countertops
- Rear Porch
- Deck
- No HOA
- In-Law or Guest Suite
About This Home
Charming 3-bedroom, 2-bath home in the desirable Travis Heights East neighborhood. Prime location, just south of Riverside, within walking distance to Lady Bird Lake and the new Boardwalk. Only a 5-minute drive or a 10-minute bike ride to downtown. Features a level, fenced backyard, newer windows, and a 2-car attached garage. The layout includes 1 bedroom downstairs and 2 bedrooms upstairs, along with 2 living rooms, making it an ideal roommate floor plan. Flexible landlord, welcoming students, friend groups, and pets.
Last Listed By
Moreland Properties Brokerage Phone: (512) 480-0848 License #0616825 Listed on: 06/06/2025

Home Details
Home Type
- Single Family
Est. Annual Taxes
- $9,483
Year Built
- Built in 1963
Lot Details
- 10,629 Sq Ft Lot
- East Facing Home
- Poultry Coop
- Wood Fence
- Chain Link Fence
- Irregular Lot
- Gentle Sloping Lot
- Mature Trees
Parking
- 2 Car Garage
- Front Facing Garage
Home Design
- Slab Foundation
- Frame Construction
- Asphalt Roof
- Wood Siding
- Stone Siding
Interior Spaces
- 1,564 Sq Ft Home
- 2-Story Property
- Double Pane Windows
- Storage
- Tile Flooring
- Window Bars
Kitchen
- Breakfast Bar
- Oven
- Cooktop
- Granite Countertops
Bedrooms and Bathrooms
- 3 Bedrooms | 1 Main Level Bedroom
- Walk-In Closet
- In-Law or Guest Suite
- 2 Full Bathrooms
Outdoor Features
- Deck
- Screened Patio
- Rear Porch
Schools
- Travis Hts Elementary School
- Lively Middle School
- Travis High School
Utilities
- Central Heating and Cooling System
Listing and Financial Details
- Security Deposit $3,250
- Tenant pays for all utilities, cable TV, electricity, hot water, internet, trash collection, water
- The owner pays for insurance, repairs, taxes
- Negotiable Lease Term
- $50 Application Fee
- Assessor Parcel Number 03040401120000
- Tax Block E
Community Details
Overview
- No Home Owners Association
- Fawn Ridge Sec 01 Subdivision
Pet Policy
- Pet Deposit $500
- Breed Restrictions
Map
Source: Unlock MLS (Austin Board of REALTORS®)
MLS Number: 1543899
APN: 285322
- 1804 Sylvan Dr
- 1808 Sylvan Dr
- 1703 Deerfield Dr
- 1715 Sylvan Dr
- 1606 Parker Ln
- 1803 Cedar Ridge Dr
- 1906 Valley Hill Cir
- 1713 Mariposa Dr
- 1514 Parker Ln Unit 104
- 2000-3 Breeze Hollow
- 2001 Breeze Hollow
- 2001 Circle Haven
- 2000-2 Breeze Hollow
- 1910 Woodland Ave
- 1619 Elmhurst Dr
- 1617 Elmhurst Dr
- 1807 Briar Hill Dr Unit A & B
- 1840 Burton Dr Unit 102
- 1840 Burton Dr Unit 110
- 1840 Burton Dr Unit 133
