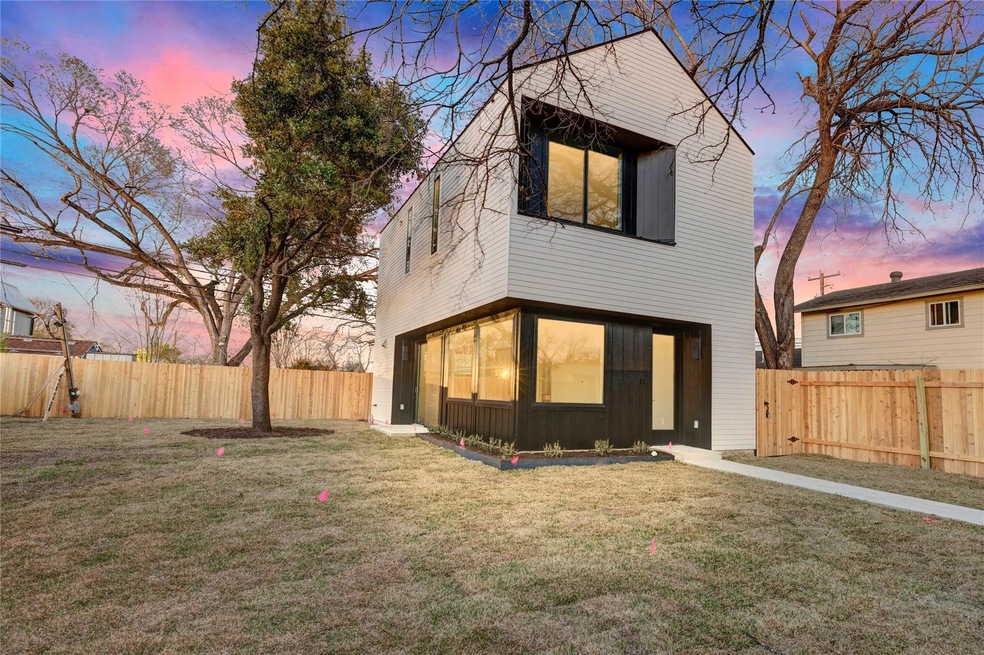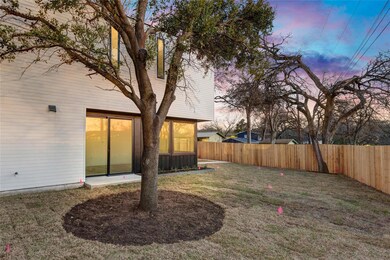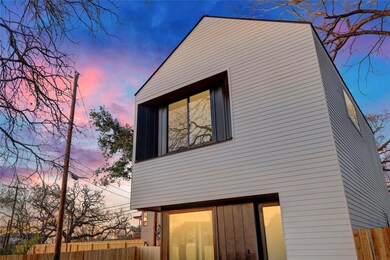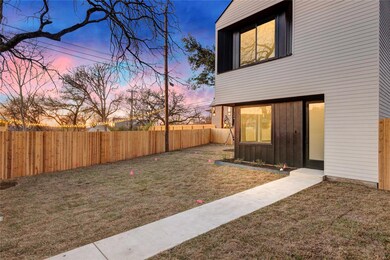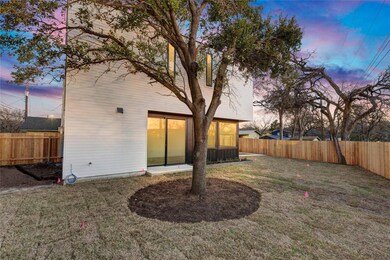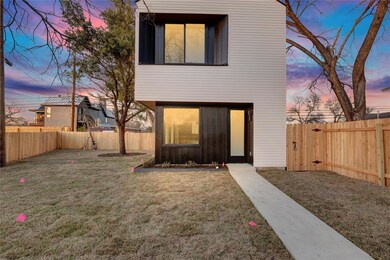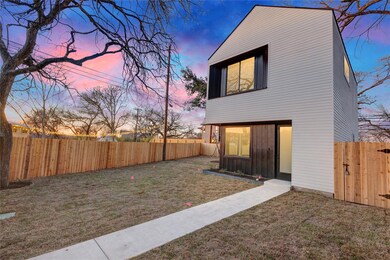
1804 Sylvan Dr Unit 2 Austin, TX 78741
East Riverside-Oltorf NeighborhoodEstimated payment $4,198/month
Highlights
- New Construction
- Deck
- Rear Porch
- Mature Trees
- Granite Countertops
- In-Law or Guest Suite
About This Home
Completed Construction as of March 2025! No HOA dues - each of the two homes will secure and provide their own home insurance. Situated just minutes from Lady Bird Lake and Downtown Austin, this gorgeous modern new construction home by celebrated builder Parkside Homes in "Travis Heights East" is stunning in every way! Great high-quality Anderson windows and skylights providing abundant natural light, wood flooring on both floors, upgraded kitchen with gorgeous quartz countertops. Property includes 1 off-street parking space and a new large, fenced back yard. Featuring Stainless Steel Appliances, designer fixtures throughout, custom tile detailing in both primary bathrooms. Convenient floor plan with entertaining space downstairs. Walking distance to Lady Bird Lake and dozens of amenities and a short 5 minute drive to downtown, and 10 minutes to the Airport.
Listing Agent
Moreland Properties Brokerage Phone: (512) 480-0848 License #0616825 Listed on: 06/06/2025

Home Details
Home Type
- Single Family
Est. Annual Taxes
- $12,520
Year Built
- Built in 2025 | New Construction
Lot Details
- 4,356 Sq Ft Lot
- East Facing Home
- Poultry Coop
- Wood Fence
- Chain Link Fence
- Level Lot
- Mature Trees
Home Design
- Slab Foundation
- Frame Construction
- Composition Roof
- Wood Siding
- Stone Siding
Interior Spaces
- 1,100 Sq Ft Home
- 2-Story Property
- Double Pane Windows
- Storage
- Tile Flooring
- Window Bars
Kitchen
- Breakfast Bar
- Free-Standing Gas Range
- Microwave
- Granite Countertops
Bedrooms and Bathrooms
- 2 Bedrooms
- Walk-In Closet
- In-Law or Guest Suite
Parking
- 1 Car Garage
- Front Facing Garage
Outdoor Features
- Deck
- Screened Patio
- Rear Porch
Schools
- Travis Hts Elementary School
- Lively Middle School
- Travis High School
Utilities
- Central Heating and Cooling System
Community Details
- Property has a Home Owners Association
- 1804 Sylvan Lane Condominiums Association
- Built by Parkside Homes
- Fawn Ridge Sec 01 Subdivision
Listing and Financial Details
- Assessor Parcel Number 03040401120000
- Tax Block E
Map
Home Values in the Area
Average Home Value in this Area
Tax History
| Year | Tax Paid | Tax Assessment Tax Assessment Total Assessment is a certain percentage of the fair market value that is determined by local assessors to be the total taxable value of land and additions on the property. | Land | Improvement |
|---|---|---|---|---|
| 2025 | $9,483 | $575,660 | $324,884 | $250,776 |
| 2023 | $9,483 | $678,071 | $450,000 | $228,071 |
| 2022 | $13,627 | $690,000 | $450,000 | $240,000 |
| 2021 | $10,193 | $468,289 | $250,000 | $248,944 |
| 2020 | $9,131 | $425,717 | $250,000 | $175,717 |
| 2019 | $9,351 | $425,717 | $250,000 | $175,717 |
| 2018 | $8,634 | $389,961 | $250,000 | $140,073 |
| 2017 | $7,906 | $354,510 | $250,000 | $159,735 |
| 2016 | $7,187 | $322,282 | $150,000 | $278,361 |
| 2015 | $5,840 | $292,984 | $150,000 | $198,338 |
| 2014 | $5,840 | $266,349 | $0 | $0 |
Property History
| Date | Event | Price | Change | Sq Ft Price |
|---|---|---|---|---|
| 08/05/2025 08/05/25 | Price Changed | $3,475 | 0.0% | $3 / Sq Ft |
| 07/13/2025 07/13/25 | Price Changed | $579,000 | 0.0% | $526 / Sq Ft |
| 07/13/2025 07/13/25 | Price Changed | $3,500 | -5.4% | $3 / Sq Ft |
| 07/03/2025 07/03/25 | For Rent | $3,700 | 0.0% | -- |
| 06/17/2025 06/17/25 | Price Changed | $585,000 | -0.8% | $532 / Sq Ft |
| 06/06/2025 06/06/25 | For Sale | $590,000 | -- | $536 / Sq Ft |
Purchase History
| Date | Type | Sale Price | Title Company |
|---|---|---|---|
| Deed | -- | None Listed On Document | |
| Deed | -- | None Listed On Document | |
| Warranty Deed | -- | None Listed On Document | |
| Warranty Deed | -- | Advantage Title Llc | |
| Special Warranty Deed | -- | None Available | |
| Vendors Lien | -- | -- |
Mortgage History
| Date | Status | Loan Amount | Loan Type |
|---|---|---|---|
| Open | $561,000 | Credit Line Revolving | |
| Closed | $994,000 | Construction | |
| Previous Owner | $560,000 | New Conventional | |
| Previous Owner | $667,500 | Purchase Money Mortgage | |
| Previous Owner | $560,000 | Unknown | |
| Previous Owner | $128,300 | New Conventional | |
| Previous Owner | $147,815 | Purchase Money Mortgage | |
| Previous Owner | $147,815 | Stand Alone First | |
| Previous Owner | $140,000 | Credit Line Revolving | |
| Previous Owner | $119,200 | No Value Available |
Similar Homes in Austin, TX
Source: Unlock MLS (Austin Board of REALTORS®)
MLS Number: 1626836
APN: 285322
- 1712 Woodland Ave Unit 1
- 1715 Sylvan Dr
- 1606 Parker Ln
- 1518 Parker Ln Unit B
- 1713 Mariposa Dr
- 1514 Parker Ln Unit 104
- 2000-3 Breeze Hollow
- 2001 Breeze Hollow
- 2001 Circle Haven
- 1510 Bellaire Dr
- 1503 Oak Heights Dr
- 2000-2 Breeze Hollow
- 1910 Woodland Ave
- 1619 Elmhurst Dr
- 1807 Briar Hill Dr Unit A & B
- 1402 Parker Ln
- 1840 Burton Dr Unit 110
- 1840 Burton Dr Unit 133
- 1840 Burton Dr Unit 167
- 1304 Mariposa Dr Unit 231
- 1714 Woodland Ave Unit 1
- 1712 Woodland Ave Unit 1
- 1711 Deerfield Dr
- 1713 Deerfield Dr
- 1703 Deerfield Dr
- 1708 Fawn Dr
- 1901 Woodland Ave Unit B
- 2001 Circle Haven
- 2001 Parker Ln Unit 129
- 2001 S Interstate 35 Unit 221
- 1900 Burton Dr
- 1901 Mariposa Dr
- 1800 Ih-35 Svrd
- 2001 S Interstate 35
- 1800 S Ih 35 Svrd Sb
- 1500 Royal Crest Dr
- 1402 Parker Ln
- 2105 Parker Ln
- 1840 Burton Dr Unit 226
- 1840 Burton Dr Unit 128
