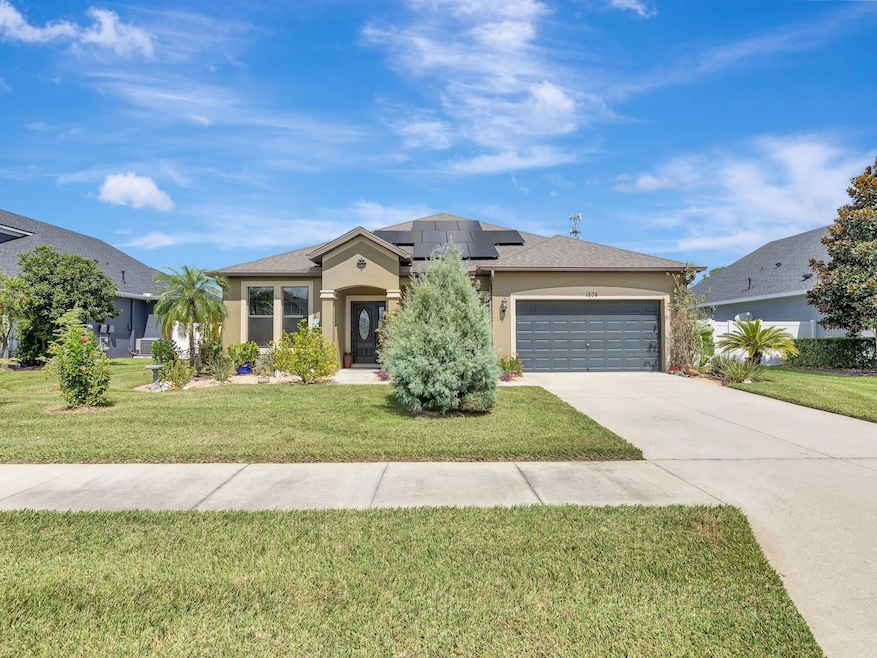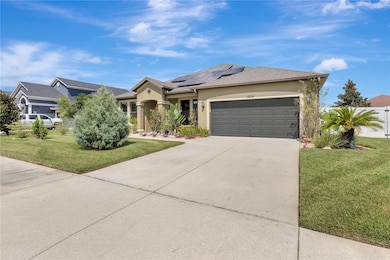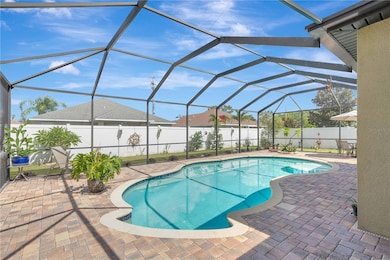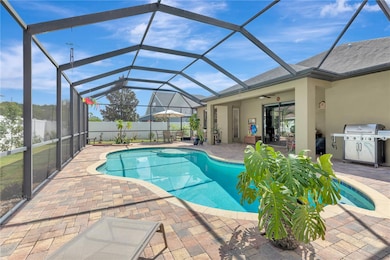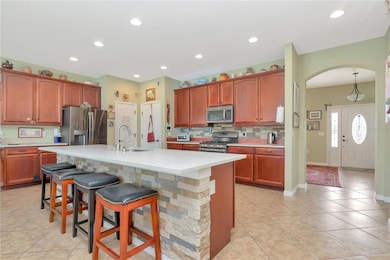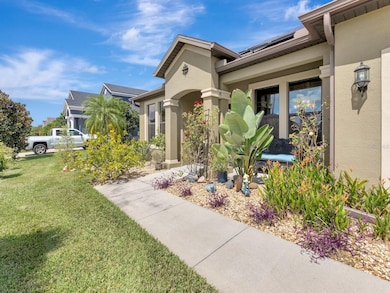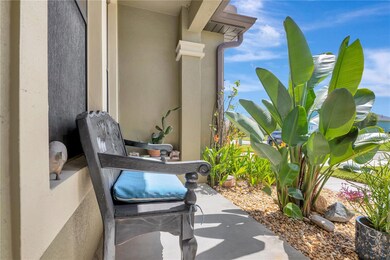1804 Via Palermo St Plant City, FL 33566
Estimated payment $3,092/month
Highlights
- In Ground Pool
- Open Floorplan
- Contemporary Architecture
- Durant High School Rated A-
- Deck
- High Ceiling
About This Home
Welcome to your dream home! This stunning single-story residence features a sparkling *SALTWATER POOL* *LOW HOA* and *NO CDD fees* Built in 2014 and featuring 3 bedrooms, 2 full bathrooms, and a versatile flex space ideal for a home office, den, or hobby room. Step inside and immediately notice the pride of ownership and meticulous landscaping that set the tone for this beautifully maintained home. A charming covered front porch welcomes you in, where natural light floods the open floor plan and showcases the inviting pool view. There’s **NO CARPET** anywhere—with elegant tile laid in a diamond pattern throughout the main living areas and newer, stylish luxury vinyl plank flooring in all bedrooms!! The formal dining room provides ample space for gatherings and entertaining. At the heart of the home is a chef’s kitchen, featuring a massive center island with a stone feature that overlooks the living room and backyard. You’ll also find stainless steel appliances, 42” upper cabinets with crown molding, a gas range, upgraded quartz countertops, an undermount sink, and a spacious pantry. The primary suite is generously sized and includes a stylish barn door, private access to the screened lanai, and two walk-in closets. The en suite bathroom offers a large shower, dual vanities, and a private water closet. Step outside to your own private oasis—perfect for entertaining or simply relaxing in the Florida sunshine. The backyard features a saltwater PebbleTec pool, paver deck, screen enclosure, under roof shaded area, built in gas grill connection with the grill in place, and is fully fenced with a premium vinyl fence for privacy. This home truly combines comfort, functionality, and outdoor living at its best—ready for you to move in and enjoy! Enjoy nice upgrades like a newer A/C (2022), water softener system, irrigation system front and back, and solar panels that provide incredible savings!! You're a short distance to schools, shopping, dining, and with quick access to major roadways like I-4, within 45 minutes to Tampa International Airport, and within an hour to the theme parks in Orlando!!
Listing Agent
COLDWELL BANKER REALTY Brokerage Phone: 813-977-3500 License #3537122 Listed on: 11/13/2025

Home Details
Home Type
- Single Family
Est. Annual Taxes
- $6,488
Year Built
- Built in 2014
Lot Details
- 9,000 Sq Ft Lot
- South Facing Home
- Dog Run
- Fenced
- Irrigation Equipment
- Landscaped with Trees
- Property is zoned R-1A
HOA Fees
- $43 Monthly HOA Fees
Parking
- 2 Car Attached Garage
- Driveway
Home Design
- Contemporary Architecture
- Slab Foundation
- Shingle Roof
- Block Exterior
- Stucco
Interior Spaces
- 2,103 Sq Ft Home
- 1-Story Property
- Open Floorplan
- High Ceiling
- Ceiling Fan
- Blinds
- Sliding Doors
- Living Room
- Home Office
- Laundry Room
Kitchen
- Eat-In Kitchen
- Range
- Microwave
- Dishwasher
- Granite Countertops
Flooring
- Tile
- Luxury Vinyl Tile
Bedrooms and Bathrooms
- 3 Bedrooms
- Split Bedroom Floorplan
- En-Suite Bathroom
- Walk-In Closet
- 2 Full Bathrooms
- Private Water Closet
- Shower Only
- Built-In Shower Bench
Pool
- In Ground Pool
- Gunite Pool
- Saltwater Pool
Outdoor Features
- Deck
- Enclosed Patio or Porch
- Exterior Lighting
- Rain Gutters
Schools
- Trapnell Elementary School
- Turkey Creek Middle School
- Durant High School
Utilities
- Central Heating and Cooling System
- Thermostat
- Water Softener
- High Speed Internet
- Cable TV Available
Community Details
- West Coast Management And Realty Inc. Association, Phone Number (813) 908-0766
- Visit Association Website
- Walden Pointe Subdivision
Listing and Financial Details
- Visit Down Payment Resource Website
- Legal Lot and Block 8 / 6
- Assessor Parcel Number P-07-29-22-9A8-000006-00008.0
Map
Home Values in the Area
Average Home Value in this Area
Tax History
| Year | Tax Paid | Tax Assessment Tax Assessment Total Assessment is a certain percentage of the fair market value that is determined by local assessors to be the total taxable value of land and additions on the property. | Land | Improvement |
|---|---|---|---|---|
| 2024 | $6,487 | $370,837 | $66,150 | $304,687 |
| 2023 | $6,324 | $358,331 | $66,150 | $292,181 |
| 2022 | $6,209 | $349,577 | $57,330 | $292,247 |
| 2021 | $3,113 | $218,341 | $0 | $0 |
| 2020 | $3,083 | $215,326 | $0 | $0 |
| 2019 | $3,027 | $210,485 | $0 | $0 |
| 2018 | $3,008 | $206,560 | $0 | $0 |
| 2017 | $2,457 | $184,788 | $0 | $0 |
| 2016 | $2,542 | $171,980 | $0 | $0 |
| 2015 | $2,571 | $170,785 | $0 | $0 |
| 2014 | $705 | $18,009 | $0 | $0 |
| 2013 | -- | $16,372 | $0 | $0 |
Property History
| Date | Event | Price | List to Sale | Price per Sq Ft | Prior Sale |
|---|---|---|---|---|---|
| 11/13/2025 11/13/25 | For Sale | $475,000 | +17.3% | $226 / Sq Ft | |
| 04/26/2022 04/26/22 | Off Market | $405,000 | -- | -- | |
| 01/26/2022 01/26/22 | Sold | $405,000 | +1.8% | $193 / Sq Ft | View Prior Sale |
| 12/28/2021 12/28/21 | Pending | -- | -- | -- | |
| 12/21/2021 12/21/21 | For Sale | $397,900 | -- | $189 / Sq Ft |
Purchase History
| Date | Type | Sale Price | Title Company |
|---|---|---|---|
| Special Warranty Deed | $405,000 | Enterprise Title | |
| Warranty Deed | $388,907 | Zillow Closing Svcs Post Clo | |
| Interfamily Deed Transfer | -- | Entitle Insurance Company | |
| Deed | $100 | -- | |
| Warranty Deed | $216,213 | Community First Title |
Mortgage History
| Date | Status | Loan Amount | Loan Type |
|---|---|---|---|
| Open | $205,000 | New Conventional | |
| Previous Owner | $218,000 | VA | |
| Previous Owner | $209,158 | VA |
Source: Stellar MLS
MLS Number: TB8429996
APN: P-07-29-22-9A8-000006-00008.0
- 1810 Johnson Pointe Dr
- 1704 Via Palermo St
- 1905 Via Napoli St
- 2005 Via Napoli St
- 1714 Brookstone Way
- 1702 Horseshoe Dr
- 3103 Sapp Rd
- 2804 Spring Meadow Dr
- 2601 Bridle Dr
- 2921 Juniper Lake Place
- 2803 Spring Meadow Dr
- 1905 Horseshoe Dr
- 3008 Sutton Woods Dr
- 1800 Sagebrush Rd
- 605 Arbequina Ct
- 2846 Hammock Dr
- 091683-0050 Sam Astin Rd
- 3034 Sutton Woods Dr
- 3125 S Northview Rd
- 3128 S Northview Rd
- 1703 Johnson Pointe Dr
- 2601 Bridle Dr
- 2905 Forest Hammock Dr
- 1001 Fairwinds Cir
- 3221 S Northview Rd
- 1403 Live Oak Ct
- 2301 Beechwood Ct
- 3304 Milton Place
- 2302 Maki Rd Unit 49
- 273 Alexander Woods Dr
- 3021 Bush Row Loop
- 3307 Kilmer Place
- 143 Alexander Woods Dr
- 3213 Stevenson St
- 165 Alexander Woods Dr
- 2906 Aston Ave
- 4107 Eliot Place
- 1400 Plantation Blvd
- 3825 Crystal Dew St
- 1460 Tristar Dr
