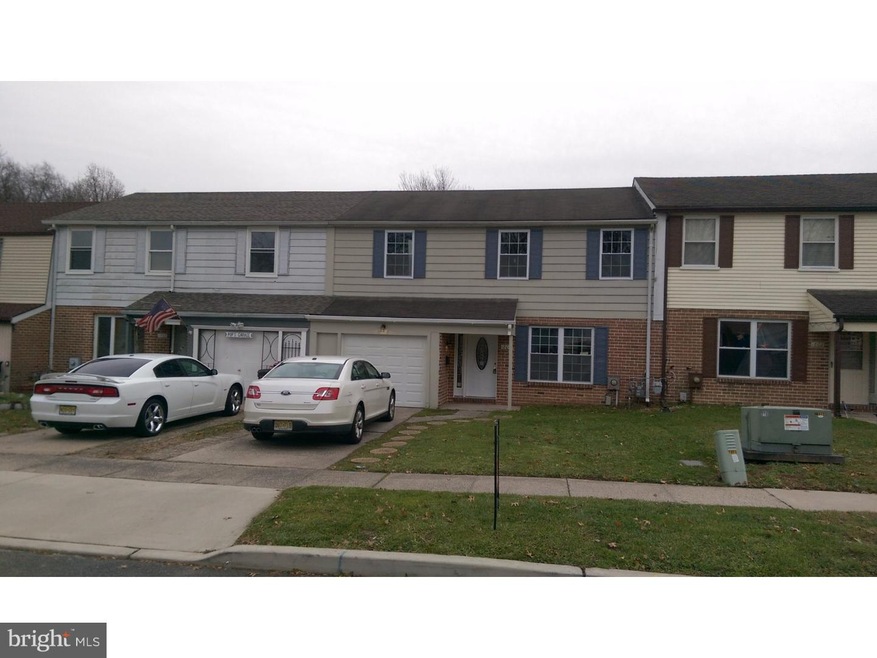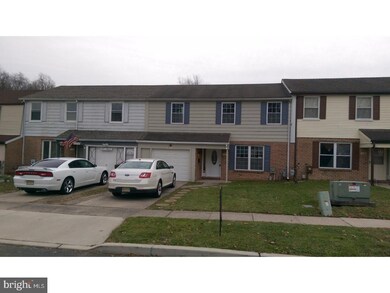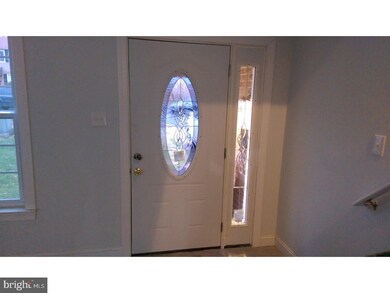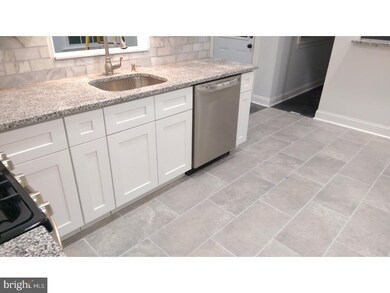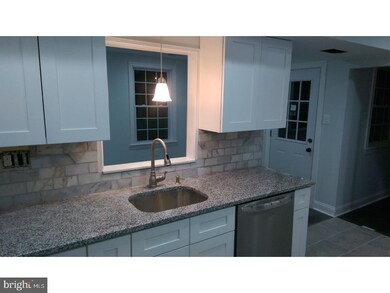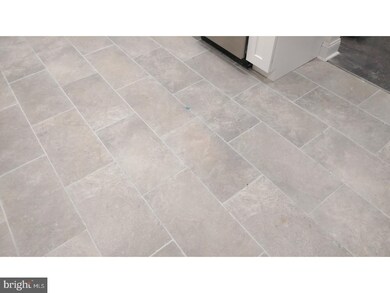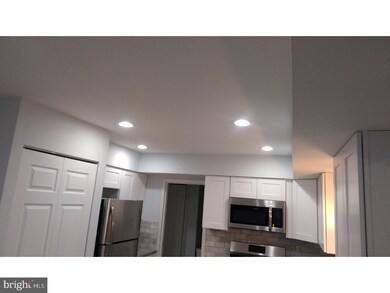
1804 Winding Way Clementon, NJ 08021
Highlights
- Colonial Architecture
- No HOA
- Living Room
- Attic
- 1 Car Attached Garage
- Laundry Room
About This Home
As of January 2018Looking in Cherrywood your search is over You won't want to miss this one. Completely remodeled townhouse featuring Brand new kitchen with custom white cabinets,self closing doors and draws,granite counters,stainless appliance package,led lighting,ceramic tile flooring. Rear family room of the kitchen with new flooring,windows,and more led lighting.First floor also features a living room and dining room. New laminate flooring has been installed in these two rooms. All the windows are brand new as well door and trim thru out the house. Five quarter on the floors three and a half inch casing around doors and windows. Upstairs you will find three bedrooms and one bath. Main bath has been gutted and features a new white tub featuring custom tile surround area,ceramic tile floor,and new toilet and vanity. Master bedroom runs along the back of the house and has a seperate dressing area with new vanity and same custom ceramic flooring from main bath. Master bedroom also has a large walk in closet,and three large windows. Sun rises in the back of the house and provides lots of natural light in the morning.There are also two other good size bedrooms on this floor. Upstairs also provides a soft gray upgraded carpet running from staircase thru the second floor.All mechanicals are new also new heater, air conditioner,and hot water.Property is ready to go nothing needed but you and your furniture. Come take a look you won't be dissappointed. Owner is a licensed New Jersy real estate agent.
Last Buyer's Agent
RICHARD DORSEY
Keller Williams Prime Realty License #TREND:60014656
Townhouse Details
Home Type
- Townhome
Est. Annual Taxes
- $4,873
Year Built
- Built in 1973
Lot Details
- 3,100 Sq Ft Lot
- Lot Dimensions are 31x100
- Property is in good condition
Parking
- 1 Car Attached Garage
- Driveway
Home Design
- Colonial Architecture
- Brick Exterior Construction
- Concrete Perimeter Foundation
Interior Spaces
- 1,796 Sq Ft Home
- Property has 2.5 Levels
- Family Room
- Living Room
- Dining Room
- Attic
- Unfinished Basement
Kitchen
- Self-Cleaning Oven
- Built-In Range
- Dishwasher
- Disposal
Flooring
- Wall to Wall Carpet
- Tile or Brick
Bedrooms and Bathrooms
- 3 Bedrooms
- En-Suite Primary Bedroom
- 1.5 Bathrooms
Laundry
- Laundry Room
- Laundry on main level
Schools
- Highland Regional
Utilities
- Forced Air Heating and Cooling System
- Heating System Uses Gas
- Natural Gas Water Heater
- Cable TV Available
Community Details
- No Home Owners Association
- Cherrywood Subdivision
Listing and Financial Details
- Tax Lot 00015
- Assessor Parcel Number 15-13601-00015
Ownership History
Purchase Details
Home Financials for this Owner
Home Financials are based on the most recent Mortgage that was taken out on this home.Purchase Details
Home Financials for this Owner
Home Financials are based on the most recent Mortgage that was taken out on this home.Purchase Details
Purchase Details
Home Financials for this Owner
Home Financials are based on the most recent Mortgage that was taken out on this home.Purchase Details
Home Financials for this Owner
Home Financials are based on the most recent Mortgage that was taken out on this home.Similar Homes in Clementon, NJ
Home Values in the Area
Average Home Value in this Area
Purchase History
| Date | Type | Sale Price | Title Company |
|---|---|---|---|
| Deed | $143,000 | Dream Home Abstract Llc | |
| Deed | $600,000 | Surety Title Co | |
| Sheriffs Deed | -- | None Available | |
| Deed | $121,900 | -- | |
| Deed | $82,000 | -- |
Mortgage History
| Date | Status | Loan Amount | Loan Type |
|---|---|---|---|
| Open | $140,950 | New Conventional | |
| Closed | $140,950 | New Conventional | |
| Closed | $135,959 | FHA | |
| Closed | $136,388 | FHA | |
| Closed | $140,409 | FHA | |
| Previous Owner | $85,000 | Unknown | |
| Previous Owner | $85,000 | Purchase Money Mortgage | |
| Previous Owner | $120,922 | FHA | |
| Previous Owner | $78,000 | No Value Available |
Property History
| Date | Event | Price | Change | Sq Ft Price |
|---|---|---|---|---|
| 01/30/2018 01/30/18 | Sold | $143,000 | -1.3% | $80 / Sq Ft |
| 01/10/2018 01/10/18 | Pending | -- | -- | -- |
| 12/06/2017 12/06/17 | For Sale | $144,900 | +141.5% | $81 / Sq Ft |
| 03/28/2017 03/28/17 | Sold | $60,000 | -7.6% | $33 / Sq Ft |
| 03/06/2017 03/06/17 | Pending | -- | -- | -- |
| 02/06/2017 02/06/17 | Price Changed | $64,900 | -7.2% | $36 / Sq Ft |
| 01/06/2017 01/06/17 | For Sale | $69,900 | -- | $39 / Sq Ft |
Tax History Compared to Growth
Tax History
| Year | Tax Paid | Tax Assessment Tax Assessment Total Assessment is a certain percentage of the fair market value that is determined by local assessors to be the total taxable value of land and additions on the property. | Land | Improvement |
|---|---|---|---|---|
| 2024 | $5,397 | $125,600 | $31,200 | $94,400 |
| 2023 | $5,397 | $125,600 | $31,200 | $94,400 |
| 2022 | $5,339 | $125,600 | $31,200 | $94,400 |
| 2021 | $5,215 | $125,600 | $31,200 | $94,400 |
| 2020 | $5,211 | $125,600 | $31,200 | $94,400 |
| 2019 | $5,091 | $125,600 | $31,200 | $94,400 |
| 2018 | $5,063 | $125,600 | $31,200 | $94,400 |
| 2017 | $4,873 | $125,600 | $31,200 | $94,400 |
| 2016 | $4,758 | $125,600 | $31,200 | $94,400 |
| 2015 | $4,410 | $125,600 | $31,200 | $94,400 |
| 2014 | $4,376 | $125,600 | $31,200 | $94,400 |
Agents Affiliated with this Home
-
K
Seller's Agent in 2018
Kevin Casper
HomeSmart First Advantage Realty
(609) 221-3134
13 Total Sales
-
R
Buyer's Agent in 2018
RICHARD DORSEY
Keller Williams Prime Realty
-

Seller's Agent in 2017
John Swartz
RE/MAX
(856) 308-2698
2 in this area
185 Total Sales
Map
Source: Bright MLS
MLS Number: 1004280663
APN: 15-13601-0000-00015
- 102 Brookdale Place
- 14 Blue Jay Dr
- 1703 Willow Place
- 1205 Huntingdon Mews
- 701 Emerson Ct
- 1603 Royal Place
- 1709 Kingswood Place
- 6 Heron Place
- 15 Oriole Place
- 522 Highland Estates
- 1743 Hybrid Place
- 1145 Little Gloucester Rd
- 3 Sunset Dr
- 57 Sunset Dr
- 124 Via Cascata Dr
- 1 Little Pond Dr
- 2 Little Pond Dr
- 7 Little Pond Dr
- 3 Little Pond Dr
- 5 Little Pond Dr
