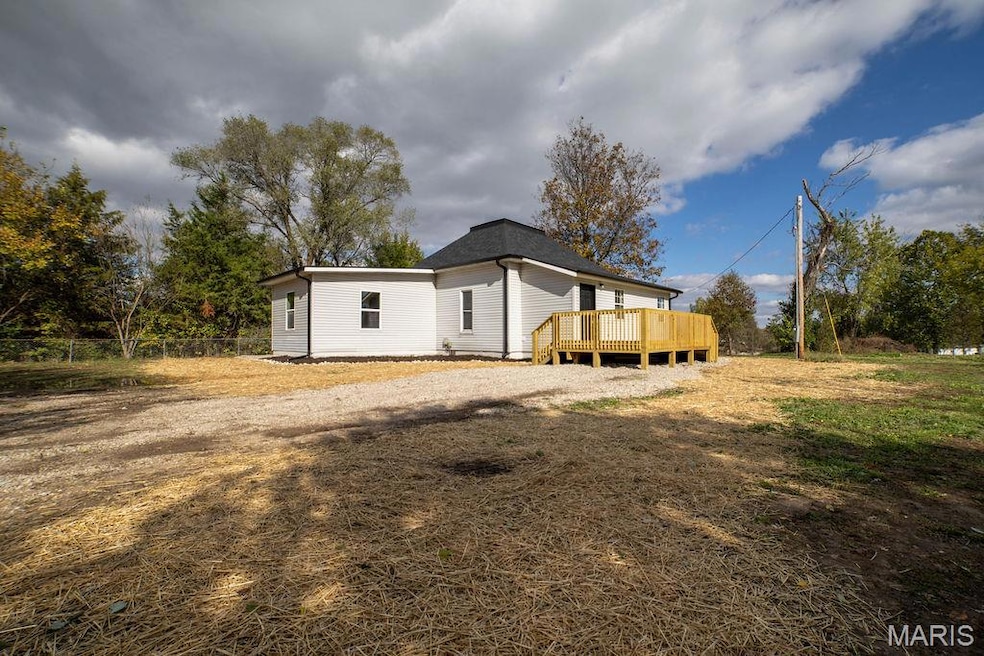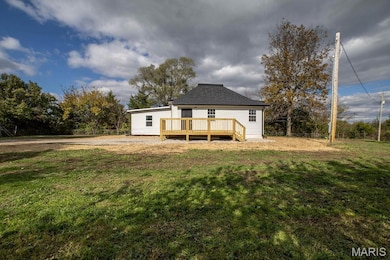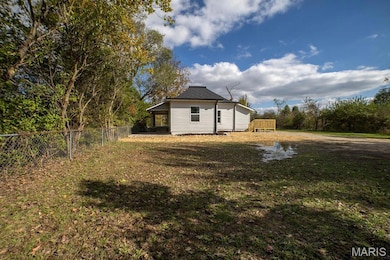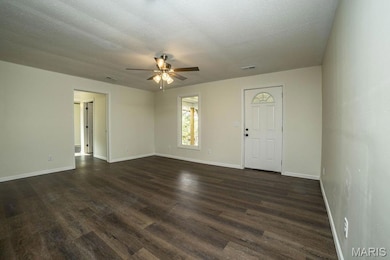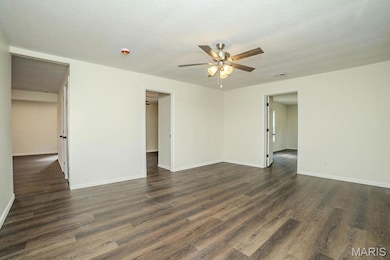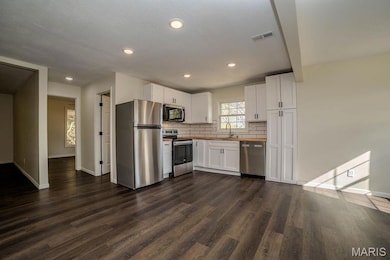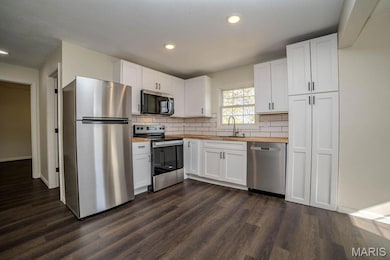18042 Highway 32 Lebanon, MO 65536
Estimated payment $1,054/month
Highlights
- Deck
- Covered Patio or Porch
- 1-Story Property
- No HOA
- Eat-In Kitchen
- Luxury Vinyl Tile Flooring
About This Home
Freshly renovated and ready to impress, this three-bedroom, two-bathroom, 1440 square foot charmer sits on a .65 acre country lot in the Joel E. Barber School District! Step inside and you’ll find everything new — from the stylish luxury vinyl plank flooring underfoot to the modern finishes throughout. The kitchen and bathrooms sparkle like they just came out of a design magazine, and the custom shower in the master suite might just make you late for work (you’ve been warned!). With its open and inviting layout, this home feels light, bright, and completely refreshed from top to bottom. Outside, the low-maintenance exterior means you can spend less time on chores and more time relaxing on your wonderful front porch or brand new back deck, soaking in the scenery or hosting family and friends. Whether you’re sipping coffee in the morning or winding down at sunset, this home offers the perfect blend of modern comfort and country calm—all just a few short minutes from town. Come see it and fall in love before it's gone!
Home Details
Home Type
- Single Family
Est. Annual Taxes
- $320
Year Built
- Built in 1920 | Remodeled
Lot Details
- 0.65 Acre Lot
Home Design
- Architectural Shingle Roof
- Vinyl Siding
Interior Spaces
- 1,440 Sq Ft Home
- 1-Story Property
- Ceiling Fan
- Combination Kitchen and Dining Room
- Luxury Vinyl Tile Flooring
Kitchen
- Eat-In Kitchen
- Free-Standing Electric Range
- Microwave
- Dishwasher
Bedrooms and Bathrooms
- 3 Bedrooms
- 2 Full Bathrooms
- Separate Shower
Outdoor Features
- Deck
- Covered Patio or Porch
Schools
- Joel E. Barber Elem. Elementary And Middle School
- Lebanon/Conway High School
Utilities
- Forced Air Heating and Cooling System
- 220 Volts
- Electric Water Heater
- Septic Tank
Community Details
- No Home Owners Association
Listing and Financial Details
- Assessor Parcel Number 135021000000005000
Map
Home Values in the Area
Average Home Value in this Area
Tax History
| Year | Tax Paid | Tax Assessment Tax Assessment Total Assessment is a certain percentage of the fair market value that is determined by local assessors to be the total taxable value of land and additions on the property. | Land | Improvement |
|---|---|---|---|---|
| 2025 | $321 | $7,520 | $0 | $0 |
| 2024 | $321 | $6,950 | $0 | $0 |
| 2023 | $333 | $6,960 | $0 | $0 |
| 2022 | $305 | $6,960 | $0 | $0 |
| 2021 | $326 | $6,954 | $1,919 | $5,035 |
| 2020 | $328 | $6,954 | $1,919 | $5,035 |
| 2019 | $331 | $6,960 | $1,920 | $5,040 |
| 2018 | $314 | $6,960 | $1,920 | $5,040 |
| 2017 | $301 | $6,960 | $0 | $0 |
| 2016 | $301 | $6,960 | $0 | $0 |
| 2015 | $301 | $6,610 | $0 | $0 |
| 2014 | $301 | $6,610 | $0 | $0 |
| 2013 | -- | $6,610 | $0 | $0 |
Property History
| Date | Event | Price | List to Sale | Price per Sq Ft | Prior Sale |
|---|---|---|---|---|---|
| 10/31/2025 10/31/25 | For Sale | $194,900 | +290.6% | $135 / Sq Ft | |
| 05/30/2025 05/30/25 | Sold | -- | -- | -- | View Prior Sale |
| 05/01/2025 05/01/25 | Pending | -- | -- | -- | |
| 04/28/2025 04/28/25 | For Sale | $49,900 | 0.0% | $46 / Sq Ft | |
| 04/05/2025 04/05/25 | Pending | -- | -- | -- | |
| 03/28/2025 03/28/25 | Price Changed | $49,900 | 0.0% | $46 / Sq Ft | |
| 03/28/2025 03/28/25 | For Sale | $49,900 | -16.7% | $46 / Sq Ft | |
| 03/26/2025 03/26/25 | Pending | -- | -- | -- | |
| 03/13/2025 03/13/25 | Price Changed | $59,900 | 0.0% | $55 / Sq Ft | |
| 03/13/2025 03/13/25 | For Sale | $59,900 | -- | $55 / Sq Ft | |
| 03/12/2025 03/12/25 | Off Market | -- | -- | -- |
Purchase History
| Date | Type | Sale Price | Title Company |
|---|---|---|---|
| Warranty Deed | -- | Hogan Land Title | |
| Warranty Deed | -- | Hogan | |
| Quit Claim Deed | -- | None Available |
Source: MARIS MLS
MLS Number: MIS25073617
APN: 13-5.0-21-000-000-005.000
- 23119 Oneida Dr
- 2301 Cranberry Ln
- 1328 Linda Cir
- 2176 Beck Ln
- 1225 Applelane Dr
- 1215 Glenridge St Unit 5, 6, 7, 8, 9
- TBD Phillips Dr
- 0 Ivey Ln Unit MIS25060889
- 1 Ice Cream Way
- 3 Ice Cream Way
- 4 Ice Cream Way
- 000 U S Route 66
- 1211 W Elm St
- 1171 W Elm St
- 11 Sunrise Dr
- 1507 Finn Dr
- 16525 Finch Rd
- 1511 Rader Dr
- 704 W 2nd St
- 286 Polk Ave
