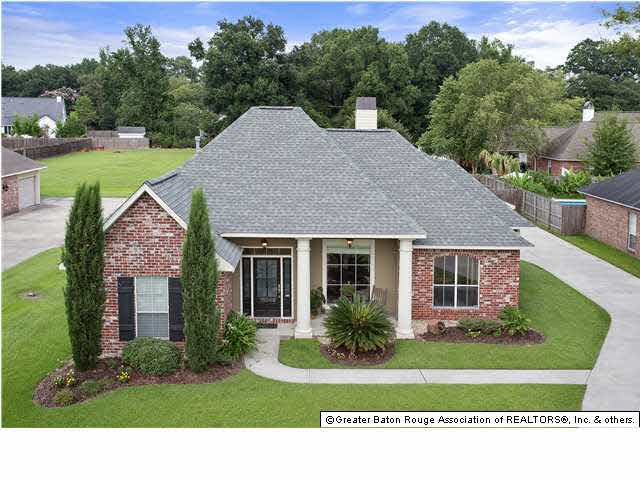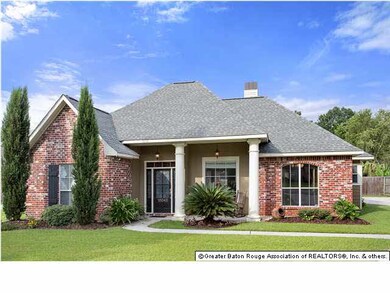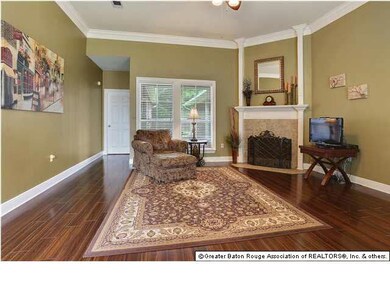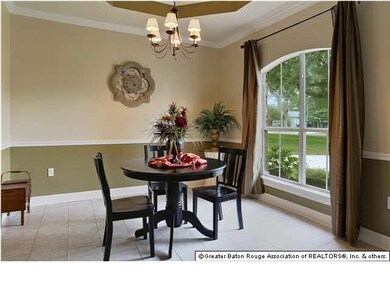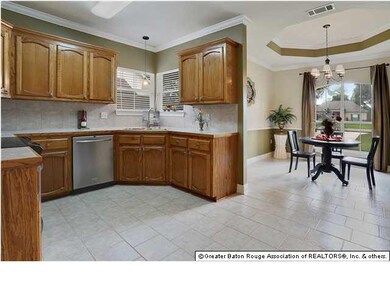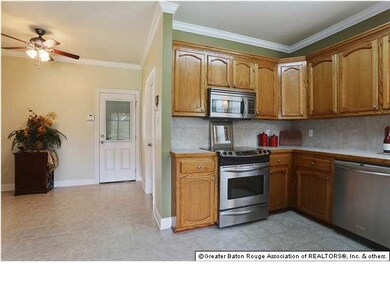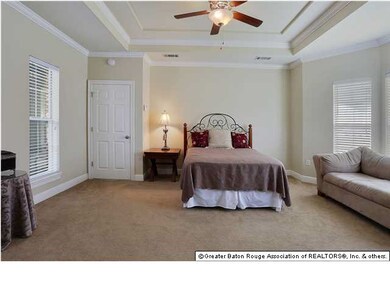
18048 Old Jefferson Hwy Prairieville, LA 70769
Highlights
- Vaulted Ceiling
- Traditional Architecture
- Breakfast Room
- Oak Grove Primary School Rated A
- Wood Flooring
- Separate Outdoor Workshop
About This Home
As of November 2017No Flood Zone! Over 1/4 Acre Lot with Privacy Fence surrounding HUGE Backyard. This home feels like new...beautifully updated 3 BR, 2 Bath with real wood burning fireplace, 11' tall ceilings in Living, 9' & 10' throughout rest of home with custom millwork and recessed ceilings in Master & Dining. Lots of windows and light, excellent floorplan...check out the large sizes of the bedrooms. Extra roomy Master Suite has sitting area and spacious master bath with vaulted celings, whirlpool tub, separate shower, double sinks, tall cabinets, vanity/make-up area and a phenomenal wrap around closet with custom closet system. Kitchen has desk area, pantry, newer stainless appliances, and Refrigerator remains, separate morning area could be used for mudroom or small breakfast table and leads to patio. Double carport with storage attached. Buy with confidence - Sellers offering 1 Year Old Republic Home Warranty! Architectural Shingles (2009), Complete New A/C(including ductwork) replaced in May 2008. Landscaped front yard, excellent curb appeal and located in Award Winning Ascension Parish School District. According to the Ascension Parish School Board, this home is in the Oak Grove Primary, Prairieville Middle & Dutchtown High School District. Please verify all school district information for yourself. This home is waiting for you to make it your own...excellent location near shopping, salons, restaurants, medical care, pet care and more. Measurements deemed reliable but not guaranteed by Listing Agent, Listing Broker or Seller.
Home Details
Home Type
- Single Family
Est. Annual Taxes
- $1,666
Year Built
- Built in 1998
Lot Details
- Lot Dimensions are 80' x 150'
- Wood Fence
- Landscaped
- Level Lot
Home Design
- Traditional Architecture
- Slab Foundation
- Architectural Shingle Roof
- Synthetic Stucco Exterior
Interior Spaces
- 1,898 Sq Ft Home
- 1-Story Property
- Built-in Bookshelves
- Built-In Desk
- Crown Molding
- Vaulted Ceiling
- Ceiling Fan
- Wood Burning Fireplace
- Gas Log Fireplace
- Window Treatments
- Living Room
- Breakfast Room
- Formal Dining Room
- Utility Room
- Electric Dryer Hookup
- Attic Access Panel
- Fire and Smoke Detector
Kitchen
- Oven or Range
- Electric Cooktop
- Microwave
- Freezer
- Ice Maker
- Dishwasher
Flooring
- Wood
- Carpet
- Laminate
- Ceramic Tile
Bedrooms and Bathrooms
- 3 Bedrooms
- En-Suite Primary Bedroom
- Walk-In Closet
- 2 Full Bathrooms
Parking
- 2 Parking Spaces
- Carport
Outdoor Features
- Patio
- Exterior Lighting
- Separate Outdoor Workshop
- Shed
- Porch
Location
- Mineral Rights
Utilities
- Central Heating and Cooling System
- Heating System Uses Gas
- Community Sewer or Septic
- Cable TV Available
Community Details
- Built by Willie And Willie Contractors, Llc
Listing and Financial Details
- Home warranty included in the sale of the property
Ownership History
Purchase Details
Home Financials for this Owner
Home Financials are based on the most recent Mortgage that was taken out on this home.Similar Homes in Prairieville, LA
Home Values in the Area
Average Home Value in this Area
Purchase History
| Date | Type | Sale Price | Title Company |
|---|---|---|---|
| Deed | $247,900 | Commerce Title |
Mortgage History
| Date | Status | Loan Amount | Loan Type |
|---|---|---|---|
| Open | $247,900 | New Conventional |
Property History
| Date | Event | Price | Change | Sq Ft Price |
|---|---|---|---|---|
| 11/10/2017 11/10/17 | Sold | -- | -- | -- |
| 10/09/2017 10/09/17 | Pending | -- | -- | -- |
| 09/16/2017 09/16/17 | For Sale | $259,900 | +21.1% | $139 / Sq Ft |
| 08/22/2014 08/22/14 | Sold | -- | -- | -- |
| 07/22/2014 07/22/14 | Pending | -- | -- | -- |
| 07/19/2014 07/19/14 | For Sale | $214,575 | -- | $113 / Sq Ft |
Tax History Compared to Growth
Tax History
| Year | Tax Paid | Tax Assessment Tax Assessment Total Assessment is a certain percentage of the fair market value that is determined by local assessors to be the total taxable value of land and additions on the property. | Land | Improvement |
|---|---|---|---|---|
| 2024 | $1,666 | $21,250 | $5,000 | $16,250 |
| 2023 | $1,496 | $19,750 | $3,500 | $16,250 |
| 2022 | $2,413 | $19,750 | $3,500 | $16,250 |
| 2021 | $2,412 | $19,750 | $3,500 | $16,250 |
| 2020 | $2,467 | $19,750 | $3,750 | $16,000 |
| 2019 | $2,482 | $19,750 | $3,750 | $16,000 |
| 2018 | $2,459 | $16,000 | $0 | $16,000 |
| 2017 | $2,459 | $16,000 | $0 | $16,000 |
| 2015 | $2,346 | $15,250 | $0 | $15,250 |
| 2014 | $2,377 | $18,750 | $3,500 | $15,250 |
Agents Affiliated with this Home
-
Jonnette Kinler

Seller's Agent in 2017
Jonnette Kinler
Supreme
(225) 413-1148
59 in this area
262 Total Sales
-
D
Buyer's Agent in 2017
Dana Hedrick
Property First Realty Group
Map
Source: Greater Baton Rouge Association of REALTORS®
MLS Number: 201410386
APN: 20002-318
- 18467 Old Maplewood Dr
- 18603 Oakland Crossing Blvd
- 8 Oakland Crossing Blvd
- 77 Emery Ln
- 50 Oakland Crossing Blvd
- 34 Oakland Crossing Blvd
- 29 Oakland Crossing Blvd
- 27 Oakland Crossing Blvd
- 10 Oakland Crossing Blvd
- 5 Oakland Crossing Blvd
- 38171 Cedar Grove Way
- 18480 Oakland Crossing Blvd
- 18 Indigo Ln
- 23 Indigo Ln
- 21 Indigo Ln
- 25 Indigo Ln
- 81 Emery Ln
- 88 Silver Creek Ct
