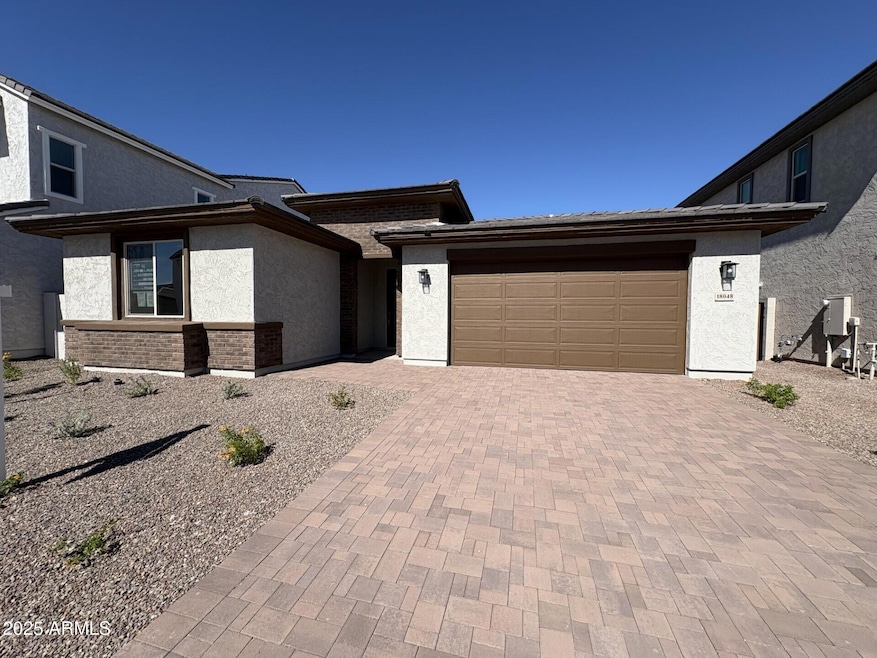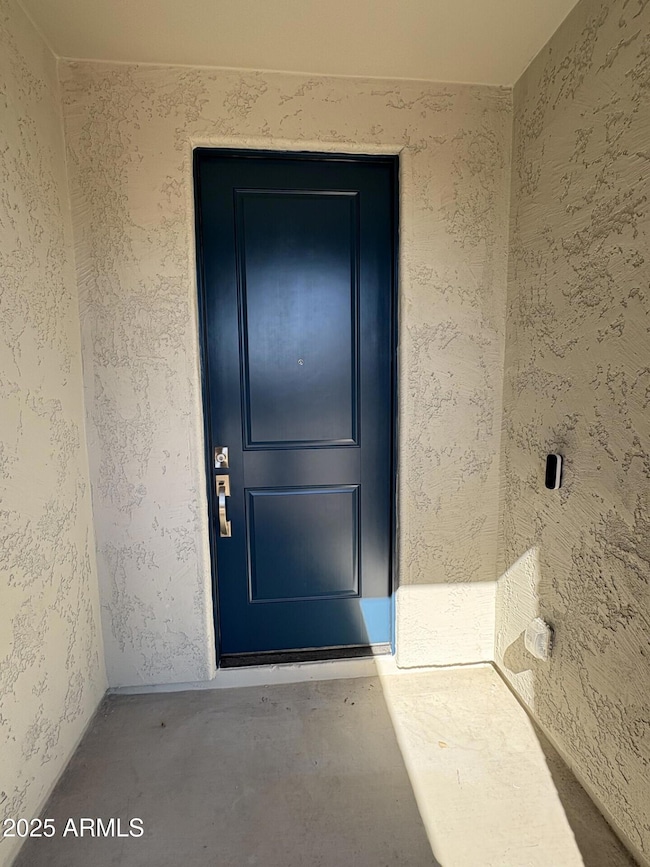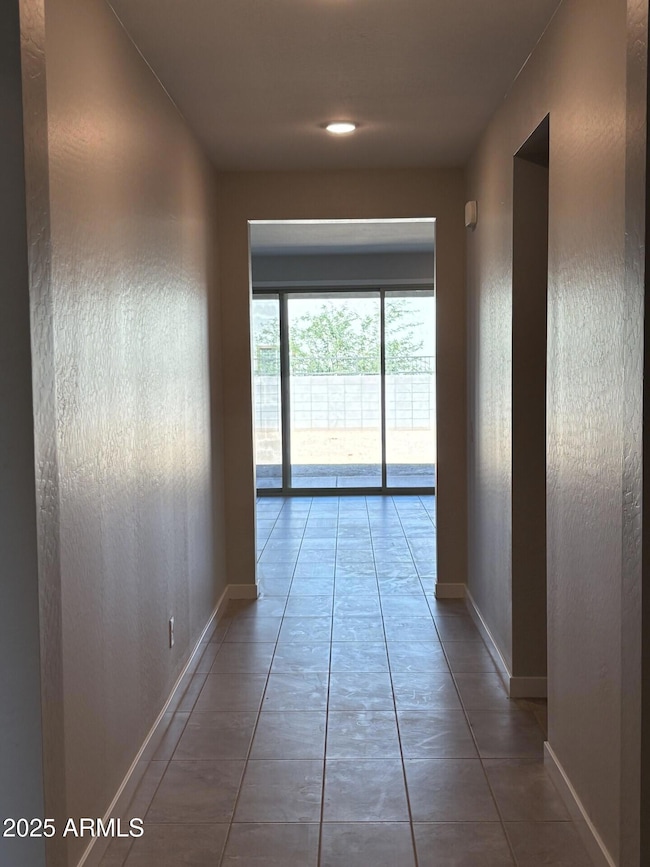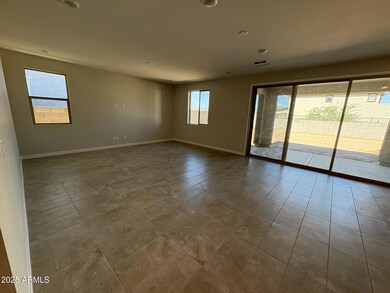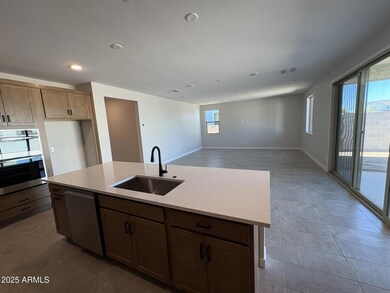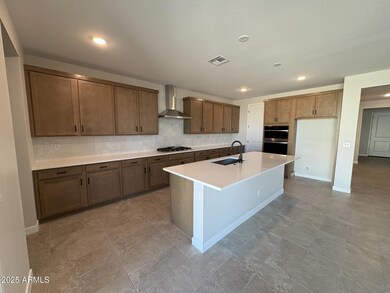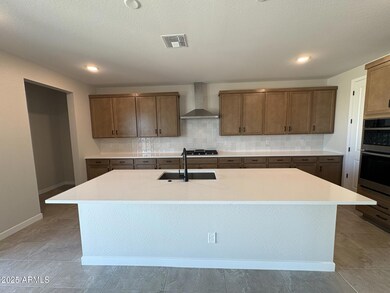18048 W Larkspur Dr Goodyear, AZ 85338
Estimated payment $2,751/month
Highlights
- Mountain View
- Fenced Community Pool
- Covered Patio or Porch
- Private Yard
- Pickleball Courts
- 3 Car Direct Access Garage
About This Home
This newly constructed 2,185 sq ft home features 4 bedrooms, 2 bathrooms, and a spacious 3-car tandem garage. Designed with an open-concept layout, it includes a deluxe gourmet kitchen that blends style and functionality. The primary suite offers a walk-in shower with elegant tile surround, providing both comfort and visual appeal. A triple sliding glass door opens to a large covered patio, complete with a gas stub - ideal for outdoor cooking and entertaining. Located in the sought-after Citrus Park community, residents enjoy access to playgrounds, pickleball courts, and a community pool.
Home Details
Home Type
- Single Family
Est. Annual Taxes
- $355
Year Built
- Built in 2025 | Under Construction
Lot Details
- 6,600 Sq Ft Lot
- Desert faces the front of the property
- Block Wall Fence
- Front Yard Sprinklers
- Sprinklers on Timer
- Private Yard
HOA Fees
- $115 Monthly HOA Fees
Parking
- 3 Car Direct Access Garage
- 2 Open Parking Spaces
- Tandem Garage
- Garage Door Opener
Home Design
- Wood Frame Construction
- Tile Roof
- Stucco
Interior Spaces
- 2,185 Sq Ft Home
- 1-Story Property
- Ceiling height of 9 feet or more
- Double Pane Windows
- Vinyl Clad Windows
- Mountain Views
- Smart Home
- Washer and Dryer Hookup
Kitchen
- Eat-In Kitchen
- Breakfast Bar
- Gas Cooktop
- Built-In Microwave
- Kitchen Island
Flooring
- Carpet
- Tile
Bedrooms and Bathrooms
- 4 Bedrooms
- 2 Bathrooms
- Dual Vanity Sinks in Primary Bathroom
Eco-Friendly Details
- North or South Exposure
- Mechanical Fresh Air
Schools
- Las Brisas Academy Elementary And Middle School
- Desert Edge High School
Utilities
- Central Air
- Heating unit installed on the ceiling
- High Speed Internet
- Cable TV Available
Additional Features
- No Interior Steps
- Covered Patio or Porch
Listing and Financial Details
- Home warranty included in the sale of the property
- Tax Lot 130
- Assessor Parcel Number 502-48-634
Community Details
Overview
- Association fees include ground maintenance
- Aam, Llc Association, Phone Number (602) 957-9191
- Built by Landsea Homes
- Citrus Park Phase 1 Subdivision, Alani Floorplan
Recreation
- Pickleball Courts
- Community Playground
- Fenced Community Pool
- Bike Trail
Map
Home Values in the Area
Average Home Value in this Area
Tax History
| Year | Tax Paid | Tax Assessment Tax Assessment Total Assessment is a certain percentage of the fair market value that is determined by local assessors to be the total taxable value of land and additions on the property. | Land | Improvement |
|---|---|---|---|---|
| 2025 | $369 | $3,187 | $3,187 | -- |
| 2024 | $352 | $3,035 | $3,035 | -- |
| 2023 | $352 | $6,150 | $6,150 | $0 |
| 2022 | $9 | $36 | $36 | $0 |
Property History
| Date | Event | Price | List to Sale | Price per Sq Ft |
|---|---|---|---|---|
| 11/21/2025 11/21/25 | Price Changed | $494,990 | -1.0% | $227 / Sq Ft |
| 09/30/2025 09/30/25 | Price Changed | $499,990 | -0.6% | $229 / Sq Ft |
| 08/01/2025 08/01/25 | Price Changed | $503,026 | -0.1% | $230 / Sq Ft |
| 06/24/2025 06/24/25 | For Sale | $503,516 | -- | $230 / Sq Ft |
Purchase History
| Date | Type | Sale Price | Title Company |
|---|---|---|---|
| Special Warranty Deed | $801,531 | First American Title Insurance | |
| Special Warranty Deed | $25,574,537 | First American Title | |
| Special Warranty Deed | -- | First American Title | |
| Special Warranty Deed | -- | First American Title |
Source: Arizona Regional Multiple Listing Service (ARMLS)
MLS Number: 6884343
APN: 502-48-634
- 18063 W Larkspur Dr
- 18051 W Larkspur Dr
- 18039 W Larkspur Dr
- 18038 W Vogel Ave
- 18036 W Larkspur Dr
- 18027 W Larkspur Dr
- 18061 W Lupine Ave
- 18003 W Larkspur Dr
- 18169 W Lupine Ave
- 18166 W Lupine Ave
- 18175 W Lupine Ave
- 18172 W Lupine Ave
- 18181 W Lupine Ave
- 18178 W Lupine Ave
- 18223 W Lupine Ave
- 3382 S 179th Dr
- 18255 W Larkspur Dr
- 3657 S 179th Dr
- 3132 S 180th Ln
- 3126 S 180th Ln
- 3346 S 179th Dr
- 18158 W Fulton St
- 3405 S 183rd Dr
- 17965 W Encinas Ln
- 18453 W Elwood St
- 17930 W Toronto Way
- 3422 S 176th Dr
- 17593 W Victory St
- 18233 W Pueblo Ave
- 17845 W Getty Dr
- 17973 W Ashley Dr
- 17995 W Hilton Ave
- 18649 W Williams St
- 17445 W Lower Buckeye Rd Unit B1
- 17445 W Lower Buckeye Rd Unit C1
- 17445 W Lower Buckeye Rd Unit A2
- 17445 W Lower Buckeye Rd Unit B2
- 17445 W Lower Buckeye Rd Unit A1
- 17445 W Lower Buckeye Rd
- 2506 S 186th Dr
