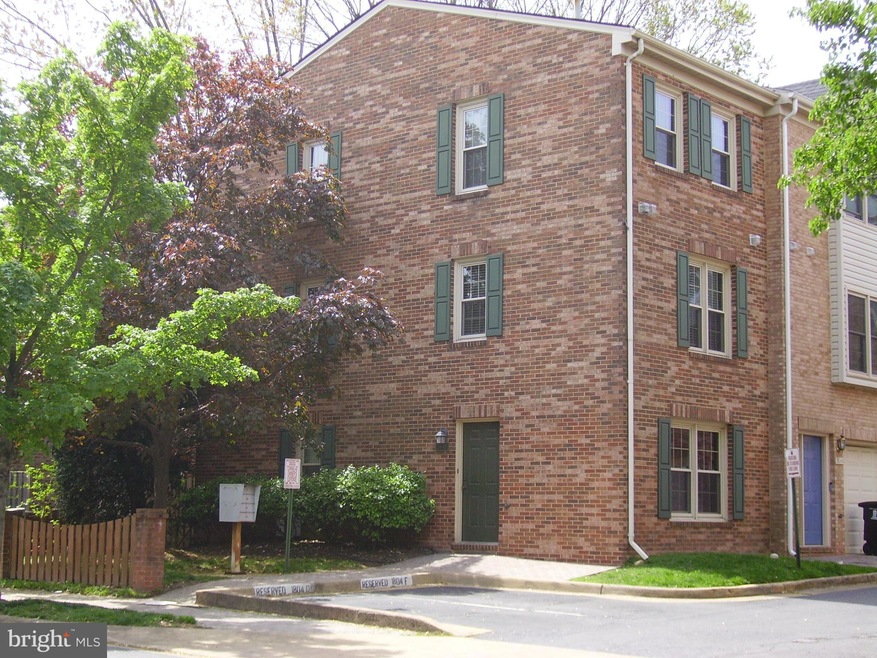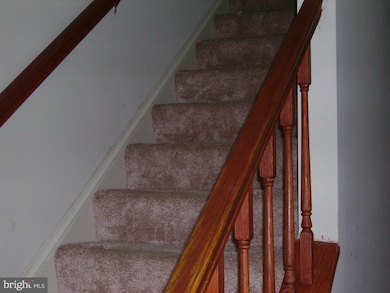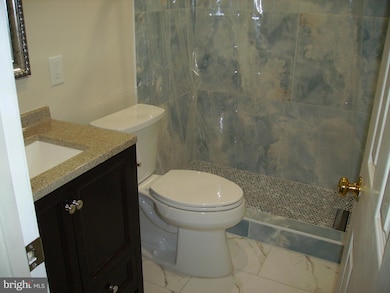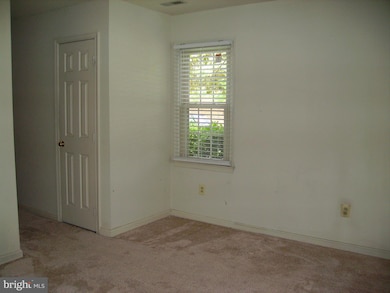1804F 9th St S Unit F Arlington, VA 22204
Penrose NeighborhoodHighlights
- View of Trees or Woods
- Colonial Architecture
- Wood Flooring
- Thomas Jefferson Middle School Rated A-
- Recreation Room
- 2-minute walk to Towers Park
About This Home
Three level brick townhouse about one mile from the Pentagon Metro station. Three bedrooms, three and a half baths, all above the ground level. The baths and kitchen were renovated in 2024 & 2025. Hardwood floors and a gas fireplace on the main level. The lower and upper levels are carpeted. Besides the Metro Station there are numerous restaurants within walking distance. There is a universal Level 2 electric car charging station attached to the house. It can charge a Tesla or any other electric car. Public tennis courts, basketball, volleyball, a dog park, and an elaborate Childs' play area within a block. One assigned parking space but there is plentiful parking on the street.
Townhouse Details
Home Type
- Townhome
Year Built
- Built in 1989 | Remodeled in 2024
Lot Details
- 1,025 Sq Ft Lot
- East Facing Home
- Wood Fence
- Back Yard
- Property is in very good condition
HOA Fees
- $60 Monthly HOA Fees
Home Design
- Colonial Architecture
- Brick Exterior Construction
- Slab Foundation
Interior Spaces
- 1,632 Sq Ft Home
- Property has 3 Levels
- Partially Furnished
- Fireplace With Glass Doors
- Gas Fireplace
- Window Treatments
- Living Room
- Dining Room
- Recreation Room
- Views of Woods
Kitchen
- Gas Oven or Range
- Microwave
- Dishwasher
- Disposal
Flooring
- Wood
- Carpet
- Ceramic Tile
Bedrooms and Bathrooms
- Bathtub with Shower
- Walk-in Shower
Laundry
- Laundry in unit
- Electric Dryer
Home Security
Parking
- 1 Open Parking Space
- 1 Parking Space
- Electric Vehicle Home Charger
- On-Site Parking for Rent
- On-Street Parking
- Parking Lot
- Off-Street Parking
- Parking Space Conveys
Location
- Suburban Location
Schools
- Long Branch Elementary School
- Jefferson Middle School
- Washington Lee High School
Utilities
- Forced Air Heating and Cooling System
- Vented Exhaust Fan
- 200+ Amp Service
- Electric Water Heater
- Municipal Trash
- Cable TV Available
Listing and Financial Details
- Residential Lease
- Security Deposit $3,600
- Requires 1 Month of Rent Paid Up Front
- Tenant pays for cable TV, cooking fuel, electricity, frozen waterpipe damage, gas, heat, hot water, light bulbs/filters/fuses/alarm care, sewer, water
- The owner pays for association fees, heater maintenance contract, real estate taxes
- Rent includes common area maintenance, snow removal, trash removal
- No Smoking Allowed
- 12-Month Min and 48-Month Max Lease Term
- Available 7/5/25
- $60 Application Fee
- Assessor Parcel Number 25-020-053
Community Details
Overview
- Association fees include lawn care front, snow removal
- Rolfe Street Station HOA
- Built by CSC Properties
- Rolfe Street Station Subdivision, End Unit Floorplan
Recreation
- Tennis Courts
- Volleyball Courts
Pet Policy
- Pets allowed on a case-by-case basis
- Pet Deposit $500
Security
- Carbon Monoxide Detectors
- Fire and Smoke Detector
Map
Source: Bright MLS
MLS Number: VAAR2058868
- 927 S Rolfe St Unit 2
- 1802H 9th St S
- 1830 Columbia Pike Unit 207
- 1830 Columbia Pike Unit 409
- 1830 Columbia Pike Unit 115
- 1830 Columbia Pike Unit 410
- 1830 Columbia Pike Unit 104
- 1221 S Rolfe St
- 1302 S Rolfe St
- 1610 12th St S
- 1635 13th St S
- 1336 S Quinn St
- 1334 S Quinn St
- 1611 13th St S
- 2028 6th St S
- 1016 S Wayne St Unit 101
- 1016 S Wayne St Unit 406
- 306 S Courthouse Rd
- 1300 Army Navy Dr Unit 118
- 1300 Army Navy Dr Unit 307
- 948 S Rolfe St
- 1830 Columbia Pike Unit 409
- 1830 Columbia Pike Unit 207
- 1830 Columbia Pike Unit 410
- 1957 Columbia Pike
- 1850 Columbia Pike
- 2001 Columbia Pike
- 2040 Columbia Pike
- 1737 13th St S
- 1201 S Ross St
- 700 S Court House Rd
- 1336 S Quinn St
- 1201 S Courthouse Rd
- 2200 Columbia Pike
- 813 S Oak St
- 913 S Oak St
- 500 S Courthouse Rd Unit 6
- 1528 11th St S
- 401 S Courthouse Rd Unit 8
- 1200 S Courthouse Rd







