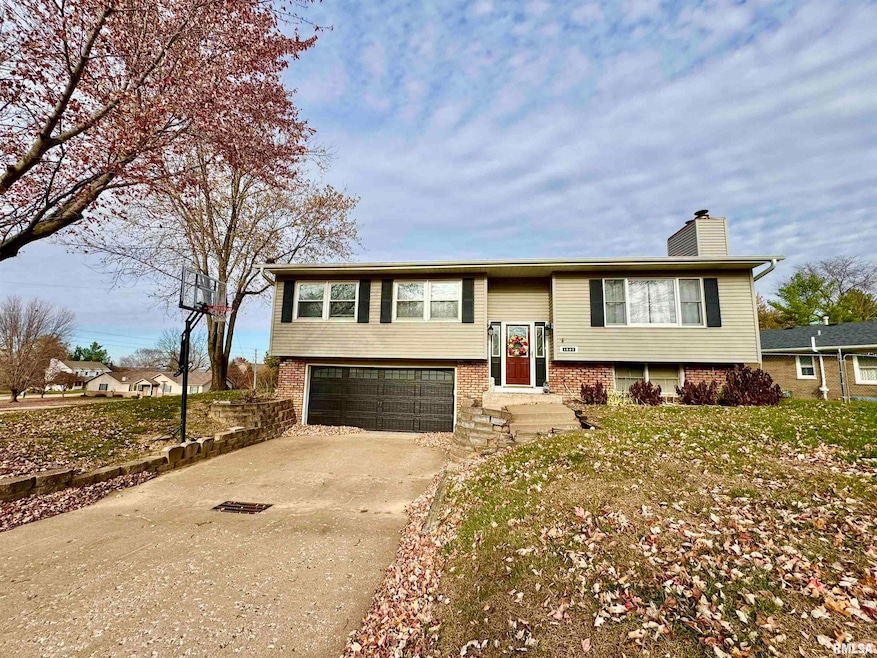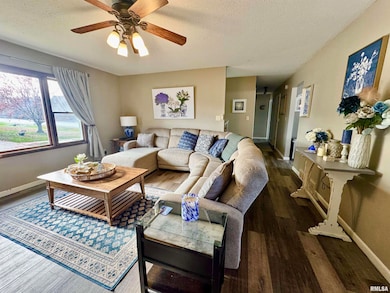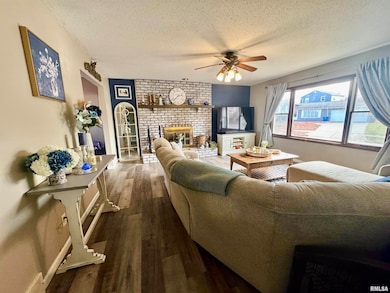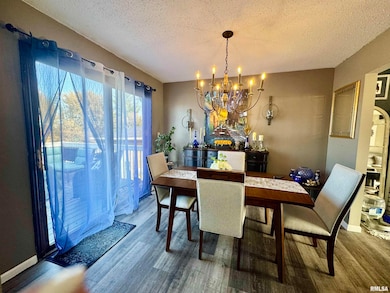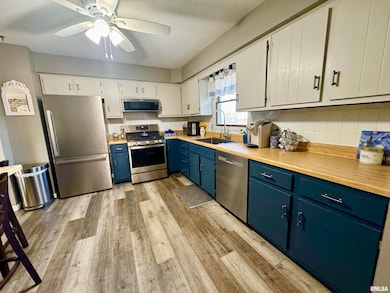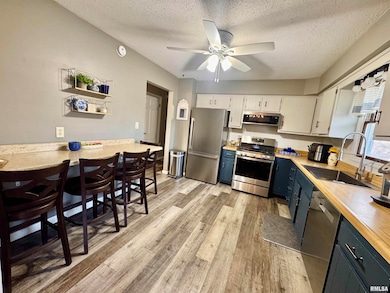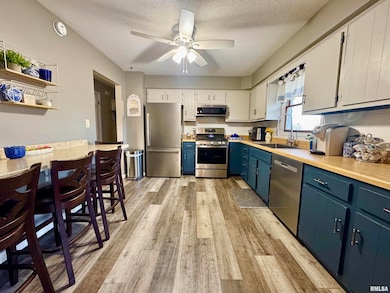1805 85th Ave W Rock Island, IL 61201
Southwest Rock Island NeighborhoodEstimated payment $1,710/month
Highlights
- Popular Property
- Deck
- Corner Lot
- Spa
- Family Room with Fireplace
- 2 Car Attached Garage
About This Home
Stunning 3 Bedroom home with a huge yard in a great location! This amazing home has been beautifully updated and feels like luxury. Your new home is located on a large corner lot with a wide paved driveway leading to your attached 2 car garage. Through the front door you can proceed up to the spacious living room that features a brick fireplace and large bay windows inviting the natural light to fill the room. Around the corner your oven dining room creates that open concept feel and features sliding glass doors that lead out to the back deck. The large kitchen offers plenty of cabinet space, updated appliances, and even a breakfast bar. Down the hall you will find 3 spacious bedrooms and a full bathroom that features double sinks, stand alone shower, and a private bath space ready for candles, bubbles, and relaxation. The Full basement offers a 2nd full bathroom, laundry space, Office, and a beautiful family room. The Family room is currently set up as a bedroom and highlights your 2nd brick fireplace. The basement level also offers a sliding glass door that leads out to your back patio. The backyard is fenced in and ready for BBQs or relaxing in the Hot Tub. This home is a dream and is move in ready! 2025 Updates: Furnace, A/C, Flooring, Lighting, Interior Paint, Outside Electrical, and more!
Listing Agent
eXp Realty Brokerage Phone: 309-582-6425 License #471.017922/B64443000 Listed on: 11/14/2025

Home Details
Home Type
- Single Family
Est. Annual Taxes
- $5,937
Year Built
- Built in 1978
Lot Details
- 0.25 Acre Lot
- Lot Dimensions are 147 x 117 x 96 x 62
- Fenced
- Corner Lot
- Level Lot
Parking
- 2 Car Attached Garage
- Oversized Parking
Home Design
- Split Level Home
- Brick Exterior Construction
- Shingle Roof
- Vinyl Siding
Interior Spaces
- 1,688 Sq Ft Home
- Ceiling Fan
- Wood Burning Fireplace
- Entrance Foyer
- Family Room with Fireplace
- 2 Fireplaces
- Living Room with Fireplace
- Basement
Kitchen
- Range
- Microwave
- Dishwasher
Bedrooms and Bathrooms
- 3 Bedrooms
- 2 Full Bathrooms
Laundry
- Dryer
- Washer
Outdoor Features
- Spa
- Deck
- Patio
Schools
- Ridgewood Elementary School
- Edison Middle School
- Rock Island High School
Utilities
- Forced Air Heating and Cooling System
- High Speed Internet
- Cable TV Available
Community Details
- Spring Hill Estates Subdivision
Listing and Financial Details
- Homestead Exemption
- Assessor Parcel Number 16-27-422-001
Map
Home Values in the Area
Average Home Value in this Area
Tax History
| Year | Tax Paid | Tax Assessment Tax Assessment Total Assessment is a certain percentage of the fair market value that is determined by local assessors to be the total taxable value of land and additions on the property. | Land | Improvement |
|---|---|---|---|---|
| 2024 | $5,937 | $64,741 | $8,534 | $56,207 |
| 2023 | $5,937 | $60,506 | $7,976 | $52,530 |
| 2022 | $5,129 | $55,817 | $7,358 | $48,459 |
| 2021 | $5,018 | $52,857 | $6,968 | $45,889 |
| 2020 | $4,916 | $51,517 | $6,791 | $44,726 |
| 2019 | $4,899 | $51,007 | $6,724 | $44,283 |
| 2018 | $4,735 | $50,402 | $6,644 | $43,758 |
| 2017 | $4,548 | $49,462 | $6,520 | $42,942 |
| 2016 | $4,418 | $49,216 | $6,488 | $42,728 |
| 2015 | $4,423 | $48,957 | $6,454 | $42,503 |
| 2014 | $1,017 | $47,903 | $6,315 | $41,588 |
| 2013 | $1,017 | $47,903 | $6,315 | $41,588 |
Property History
| Date | Event | Price | List to Sale | Price per Sq Ft | Prior Sale |
|---|---|---|---|---|---|
| 11/14/2025 11/14/25 | For Sale | $230,000 | +17.9% | $136 / Sq Ft | |
| 04/04/2025 04/04/25 | Sold | $195,000 | +5.4% | $116 / Sq Ft | View Prior Sale |
| 02/20/2025 02/20/25 | For Sale | $185,000 | +40.2% | $110 / Sq Ft | |
| 07/12/2018 07/12/18 | Sold | $132,000 | -2.1% | $78 / Sq Ft | View Prior Sale |
| 06/04/2018 06/04/18 | Pending | -- | -- | -- | |
| 05/21/2018 05/21/18 | For Sale | $134,900 | -- | $80 / Sq Ft |
Purchase History
| Date | Type | Sale Price | Title Company |
|---|---|---|---|
| Warranty Deed | $195,000 | None Listed On Document | |
| Quit Claim Deed | -- | Brooks Law Firm Pc | |
| Warranty Deed | $132,000 | Pastrnak Law Firm Pc | |
| Deed | $142,000 | -- |
Mortgage History
| Date | Status | Loan Amount | Loan Type |
|---|---|---|---|
| Previous Owner | $136,000 | New Conventional | |
| Previous Owner | $105,600 | New Conventional | |
| Closed | $19,800 | No Value Available |
Source: RMLS Alliance
MLS Number: QC4269398
APN: 16-27-422-001
- 8112 9th St W
- 8101 8th St W
- 705 13th St W
- 1441 98th Avenue Ct W
- 1437 98th Avenue Ct W
- 1121 6th St W
- 1433 98th Avenue Ct W
- 613 9th Ave W
- 315 20th Ave W
- 0 Parkside Ct
- 210 Hilltop Ct
- 1992 W 65th Ave
- 1237 Hilltop Dr
- 0 U S Highway 67
- 509 28th Ave W
- 1417 - 1419 E 1st St
- 412 29th Ave W
- 633 3rd Ave W
- 34 Anderson Ave
- 3 Suburban Heights
- 8600 14th St W Unit A2
- 300 20th Ave W
- 1220 51st Ave
- 925 2nd Ave E
- 2629 24th St Unit C
- 2629 24th St Unit C
- 2504 15th St Unit 4
- 2612 23rd Ave
- 4100 29th Ave
- 1215 18th Ave
- 1400 5th St
- 1701 25th St Unit 4
- 302 30th Avenue Ct
- 302 30th Avenue Ct
- 310 30th Avenue Ct Unit 5
- 1201 7th Ave Unit 3
- 826 24th St
- 1405 7th Ave
- 836 28th St
- 204 19th Ave
