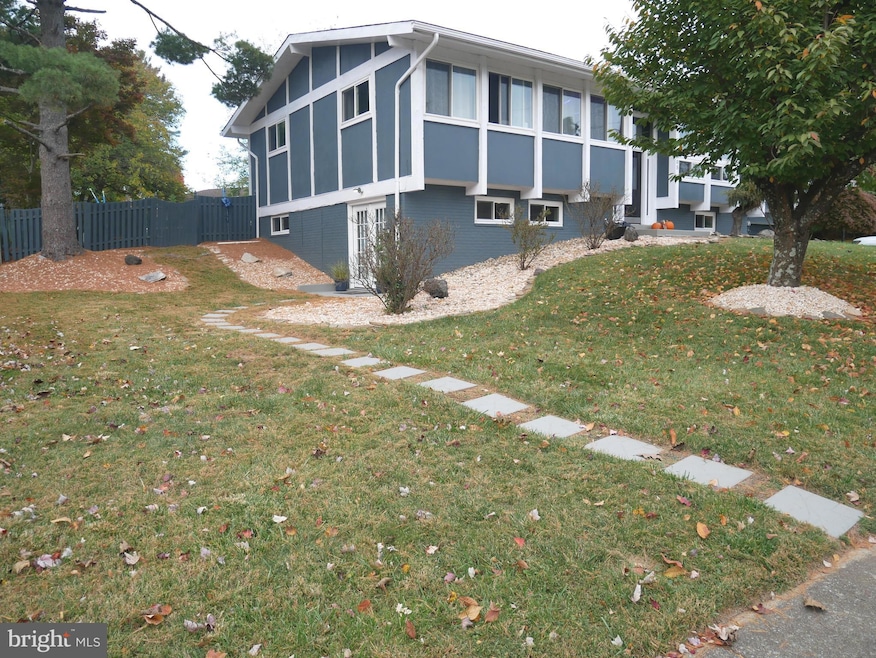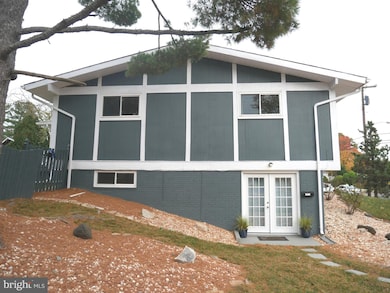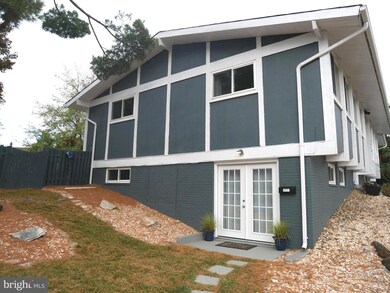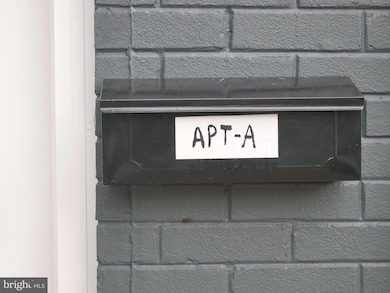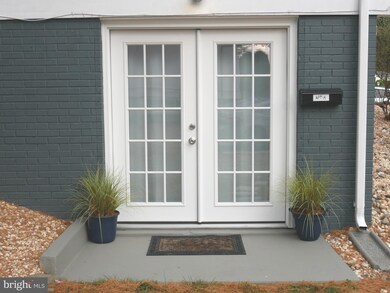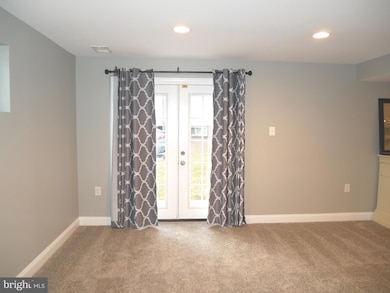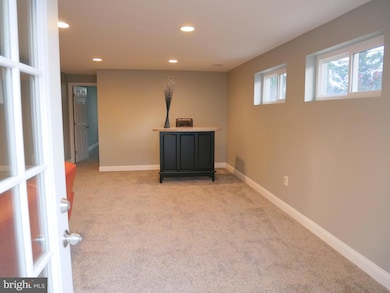1805 Arcola Ave Unit A Silver Spring, MD 20902
Highlights
- No HOA
- Eat-In Kitchen
- Patio
- Stainless Steel Appliances
- Cedar Closet
- French Doors
About This Home
Great Location! Utilities and Internet Included! Refreshed 1 Bedroom 1 Bath Basement Apartment with its own Private Entry. New Paint and New Carpet Throughout! Located conveniently from 270/495/ICC. Public Transit - Bus Stop right at the Front Door! Large Family/Living Room furnished with an Electric Fireplace and Comfortable Sofas and Chair. Eat-In Kitchen equipped with Stainless Steel Appliances including a Built-In Microwave. Updated Bathroom with Large Glass Barn Door Enclosed Shower and Modern Glass Vanity Sink. Extra storage spaces with Cedar Lined Walk-in Closet. Follow the Stone Pavers from the sidewalk (left side of Main house adjacent to neighbors driveway) which leads to the patio and double doors to Apartment A. No Smoking. No Pets Allowed. No On-Site Laundry - multiple laundromats nearby. No tenant access to main house. Home is very close to highways, Metro, parks, shopping, and restaurants. Each occupant 18+ and older is required to submit application and application fee for credit/background checks. Combined income requirement is $4800 monthly/$57,600 annually. Credit requirement at least 600+ score. Application fee is $60 per adult 18 and older regardless of employment status and is non-refundable. Security Deposit is $1600 due at lease signing along with 1st month rent. Rent includes - AC, Heat, Water, Electric, Cable, and Internet. Listed furnishings are included - Free-standing Bar, Bar Chair, Queen Bed, Electric Fireplace, Lift Top Coffee Table, Two Sofas and Chair. Parking on the street only - no access to main driveway or garage. Tenant is responsible for any damages and repairs. Tenant must provide proof of renters insurance. Applications will be accepted online through Rent Spree. Walking distance to Wheaton Regional Park, Wheaton Library, Kemp Mill Shopping Center, Kemp Mill Urban Park, Wheaton Forrest Park and Colt Terrace Neighborhood Park. Close proximity to Wheaton Westfields Mall, Wheaton Metro Station, University Blvd and Georgia Avenue (MD -97). MAIN PROPERTY IS OWNER AND CAT OCCUPIED (CAUTION IF ALLERGIC). SHOW BY APPOINTMENT ONLY. NO PARKING IN DRIVEWAY - PLEASE OBSERVE PARKING SIGNAGE (Parking on Arcola Avenue is permitted behind the arrows! - Optional street parking along Orebaugh Avenue around the corner)
Listing Agent
(202) 487-7562 arelis@arelisperez.com Samson Properties License #321789 Listed on: 12/07/2025

Home Details
Home Type
- Single Family
Year Built
- Built in 1962
Lot Details
- 0.29 Acre Lot
- Wood Fence
- Extensive Hardscape
- Property is in very good condition
- Property is zoned R-90
Home Design
- Entry on the 1st floor
- Brick Foundation
- Slab Foundation
- Architectural Shingle Roof
- Shingle Siding
Interior Spaces
- Property has 1 Level
- Partially Furnished
- Wood Burning Fireplace
- Fireplace Mantel
- Electric Fireplace
- Window Treatments
- Sliding Windows
- French Doors
- Family Room
- Combination Kitchen and Dining Room
Kitchen
- Eat-In Kitchen
- Electric Oven or Range
- Built-In Range
- Built-In Microwave
- Stainless Steel Appliances
Flooring
- Carpet
- Ceramic Tile
Bedrooms and Bathrooms
- 1 Bedroom
- Cedar Closet
- Walk-In Closet
- 1 Full Bathroom
Finished Basement
- Heated Basement
- Walk-Out Basement
- Connecting Stairway
- Interior and Exterior Basement Entry
- Sump Pump
- Basement Windows
Home Security
- Carbon Monoxide Detectors
- Fire and Smoke Detector
Parking
- Public Parking
- On-Street Parking
Outdoor Features
- Patio
- Exterior Lighting
Location
- Suburban Location
Utilities
- Forced Air Heating and Cooling System
- Natural Gas Water Heater
- Phone Available
- Cable TV Available
Listing and Financial Details
- Residential Lease
- Security Deposit $1,700
- Tenant pays for insurance, light bulbs/filters/fuses/alarm care
- The owner pays for all utilities, air conditioning, cable TV, electricity, gas, heat, lawn/shrub care, sewer, real estate taxes, trash collection, water
- Rent includes air conditioning, cable TV, electricity, heat, water, fiber optics at dwelling, sewer
- No Smoking Allowed
- 12-Month Min and 24-Month Max Lease Term
- Available 12/8/25
- $60 Application Fee
- Assessor Parcel Number 161300984225
Community Details
Overview
- No Home Owners Association
- Arcola Subdivision
Pet Policy
- No Pets Allowed
Map
Property History
| Date | Event | Price | List to Sale | Price per Sq Ft |
|---|---|---|---|---|
| 01/04/2026 01/04/26 | Price Changed | $1,600 | -5.9% | $1 / Sq Ft |
| 12/07/2025 12/07/25 | For Rent | $1,700 | +6.3% | -- |
| 11/28/2024 11/28/24 | Rented | $1,600 | 0.0% | -- |
| 11/27/2024 11/27/24 | Under Contract | -- | -- | -- |
| 11/21/2024 11/21/24 | Off Market | $1,600 | -- | -- |
| 11/01/2024 11/01/24 | For Rent | $1,600 | +23.1% | -- |
| 03/02/2022 03/02/22 | Rented | $1,300 | 0.0% | -- |
| 02/26/2022 02/26/22 | Under Contract | -- | -- | -- |
| 02/08/2022 02/08/22 | Off Market | $1,300 | -- | -- |
| 01/28/2022 01/28/22 | Price Changed | $1,300 | -7.1% | $0 / Sq Ft |
| 01/23/2022 01/23/22 | For Rent | $1,400 | 0.0% | -- |
| 12/31/2021 12/31/21 | Off Market | $1,400 | -- | -- |
| 12/14/2021 12/14/21 | For Rent | $1,400 | -- | -- |
Source: Bright MLS
MLS Number: MDMC2210212
APN: 13-00984225
- 1821 Arcola Ave
- 11515 Orebaugh Ave
- 11508 Bucknell Dr Unit 203
- 11902 Bernard Dr
- 11601 Elkin St Unit 1
- 1721 University Blvd W
- 2046 University Blvd W
- 2207 Leesborough Dr
- 907 N Belgrade Rd
- 1121 University Blvd W
- 11807 Grandview Ave
- 11013 Amherst Ave
- 2603 Arcola Ave
- 1111 University Blvd W
- 1111 University Blvd W Unit 313
- 1111 University Blvd W Unit 402A
- 2510 Weisman Rd
- 2506 Lindell St
- 1401 Jasper St
- 1609 Winding Waye Ln
- 1702 Franwall Ave
- 11505 Amherst Ave Unit 201
- 1721 University Blvd W
- 11349 King George Dr
- 2060 University Blvd W
- 11648 Leesborough Cir
- 2066 University Blvd W
- 2144 Little Sorrel Way
- 11675 Leesborough Cir
- 2425 Blueridge Ave
- 2425 Blueridge Ave Unit FL0-ID5562A
- 2425 Blueridge Ave Unit FL4-ID2783A
- 2425 Blueridge Ave Unit FL4-ID5227A
- 2425 Blueridge Ave Unit FL0-ID2528A
- 2425 Blueridge Ave Unit FL0-ID8906A
- 2425 Blueridge Ave Unit FL3-ID8773A
- 2425 Blueridge Ave Unit FL1-ID1938A
- 2425 Blueridge Ave Unit FL1-ID8621A
- 2425 Blueridge Ave Unit FL4-ID6840A
- 1131 University Blvd W
