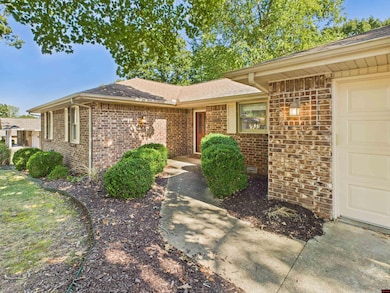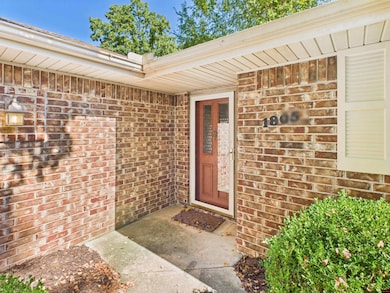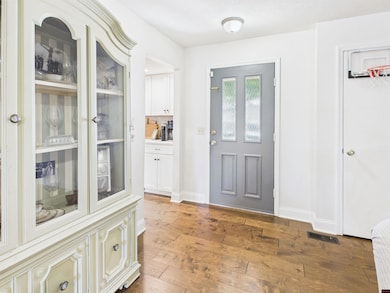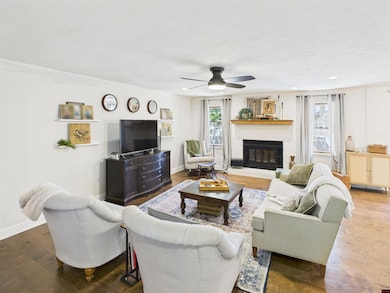
1805 Ashbriar Dr Mountain Home, AR 72653
Estimated payment $2,011/month
Highlights
- Open Floorplan
- Deck
- Farmhouse Sink
- Pinkston Middle School Rated A-
- First Floor Utility Room
- Wood Frame Window
About This Home
Updated, light-filled, and inviting, this 4-bedroom, 3-bath brick home with a 2-car garage sits on a .3-acre m/l lot in Indian Creek. The open-concept layout features a split floor plan, including two primary suites, each with a walk-in closet and ensuite bath. Two additional bedrooms share a hall bath. The living room centers around a cozy fireplace, while the kitchen offers abundant cabinet space, quartz countertops, a gas stove, and a large farmhouse sink. The main primary suite boasts a spacious bath with dual vanities, a soaking tub, and a beautifully tiled shower. Out back, enjoy a fully fenced yard with a deck, raised garden beds, and plenty of room for play or relaxation.
Home Details
Home Type
- Single Family
Est. Annual Taxes
- $864
Lot Details
- 0.32 Acre Lot
- Lot Dimensions are 120 x 116
- Wood Fence
- Level Lot
Home Design
- Brick Exterior Construction
- Shingle Roof
Interior Spaces
- 2,005 Sq Ft Home
- 1-Story Property
- Open Floorplan
- Ceiling Fan
- Gas Log Fireplace
- Double Pane Windows
- Wood Frame Window
- Living Room with Fireplace
- Dining Room
- First Floor Utility Room
- Crawl Space
- Fire and Smoke Detector
Kitchen
- Gas Oven or Range
- Microwave
- Dishwasher
- Farmhouse Sink
- Disposal
Flooring
- Laminate
- Tile
Bedrooms and Bathrooms
- 4 Bedrooms
- Split Bedroom Floorplan
- 3 Full Bathrooms
- Soaking Tub
Laundry
- Dryer
- Washer
Parking
- 2 Car Attached Garage
- Garage on Main Level
- Garage Door Opener
Outdoor Features
- Deck
- Porch
Utilities
- Central Heating and Cooling System
- Heating System Uses Natural Gas
- Natural Gas Water Heater
Community Details
- Indian Creek Subdivision
Listing and Financial Details
- Assessor Parcel Number 007-01316-419
Map
Home Values in the Area
Average Home Value in this Area
Tax History
| Year | Tax Paid | Tax Assessment Tax Assessment Total Assessment is a certain percentage of the fair market value that is determined by local assessors to be the total taxable value of land and additions on the property. | Land | Improvement |
|---|---|---|---|---|
| 2025 | $864 | $36,680 | $5,000 | $31,680 |
| 2024 | $864 | $36,680 | $5,000 | $31,680 |
| 2023 | $880 | $36,680 | $5,000 | $31,680 |
| 2022 | $870 | $36,680 | $5,000 | $31,680 |
| 2021 | $811 | $27,800 | $5,000 | $22,800 |
| 2020 | $811 | $27,800 | $5,000 | $22,800 |
| 2019 | $829 | $27,800 | $5,000 | $22,800 |
| 2018 | $1,130 | $27,800 | $5,000 | $22,800 |
| 2017 | $798 | $27,800 | $5,000 | $22,800 |
| 2016 | $756 | $27,210 | $5,000 | $22,210 |
| 2015 | $756 | $27,210 | $5,000 | $22,210 |
| 2014 | $756 | $27,210 | $5,000 | $22,210 |
Property History
| Date | Event | Price | List to Sale | Price per Sq Ft |
|---|---|---|---|---|
| 10/23/2025 10/23/25 | Price Changed | $369,900 | -1.1% | $184 / Sq Ft |
| 09/08/2025 09/08/25 | For Sale | $374,000 | -- | $187 / Sq Ft |
Purchase History
| Date | Type | Sale Price | Title Company |
|---|---|---|---|
| Warranty Deed | $70,000 | Alley Abstract Co | |
| Warranty Deed | $190,000 | None Available | |
| Deed | $190,000 | None Available | |
| Warranty Deed | $175,500 | None Available | |
| Deed | $117,000 | -- |
Mortgage History
| Date | Status | Loan Amount | Loan Type |
|---|---|---|---|
| Previous Owner | $180,500 | New Conventional | |
| Previous Owner | $1,805,000 | New Conventional | |
| Previous Owner | $175,500 | Commercial |
About the Listing Agent

Born and raised in Mountain Home, I returned to the Twin Lakes area in 2018 to raise my daughter and be closer to my family. I graduated from Mountain Home High School in 2001 and the University of Arkansas in 2005 with a Bachelor of Science in Industrial Engineering.
After 15 years of relocating across the country for work several times, I settled in the Denver area. In 2017, I transitioned from my engineering role in the oil and gas industry to real estate. To better serve my clients
Morgan's Other Listings
Source: Mountain Home MLS (North Central Board of REALTORS®)
MLS Number: 132394
APN: 007-01316-419
- 310 Leatherwood Cir
- 103 Forest Dr
- 328 S Kingswood Dr
- 109 Louann Dr
- 208 S Kingswood Dr
- 1722 Brentwood Dr
- 007-03293-960 Colewood Dr
- 105 Woodsdale Ct
- 001-05276-003 Inverness Dr
- 607 Club Blvd
- 608 Elizabeth Dr
- 392 Brunson Ln
- 1301 Porter Ln
- 1326 E 9th St
- 114 Parkview Dr
- 1012 Cedar St
- 1008 Locust St
- 501 Willow Ln
- 1704 Eagle Dr
- 708 Cooper Estates Dr






