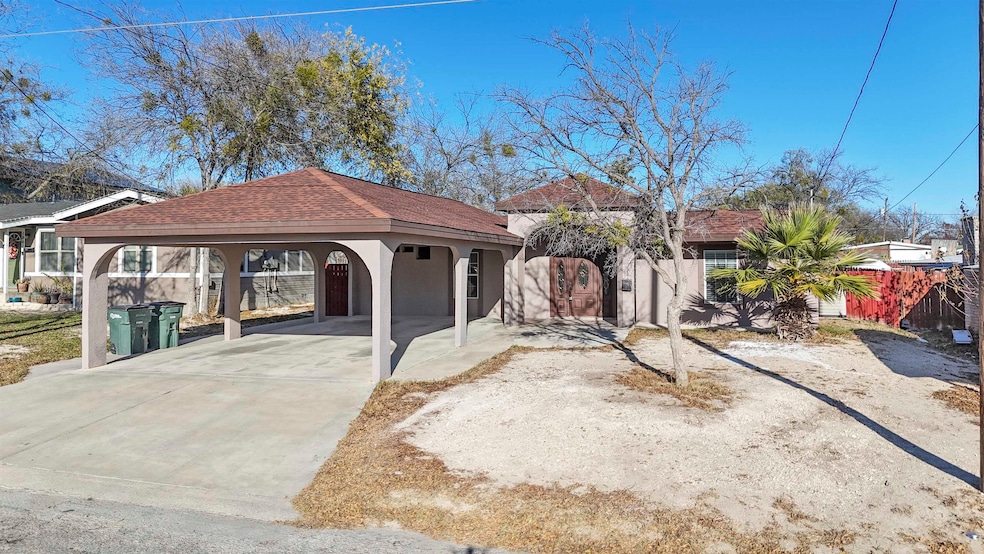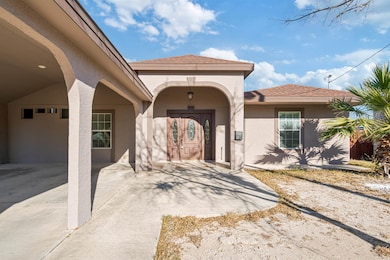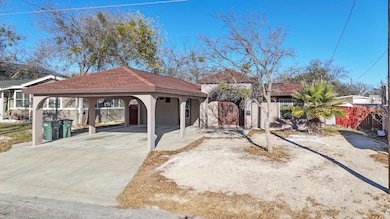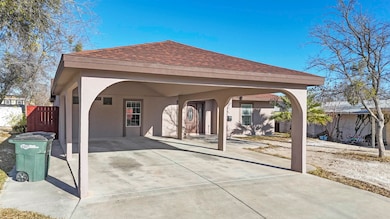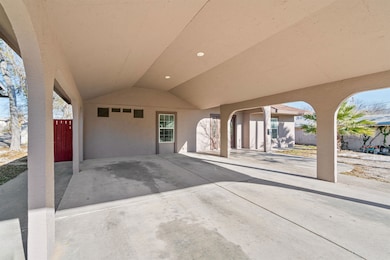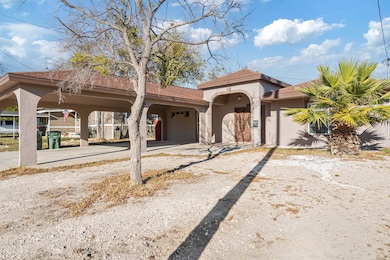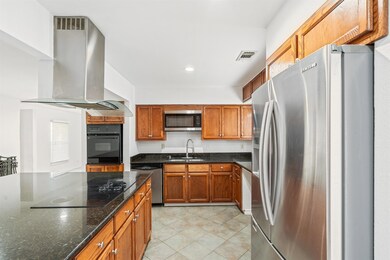1805 Avenue C Del Rio, TX 78840
3
Beds
0.5
Bath
2,230
Sq Ft
8,276
Sq Ft Lot
Highlights
- No HOA
- Tile Flooring
- Central Heating and Cooling System
- Covered patio or porch
- Attached Carport
- Ceiling Fan
About This Home
GOOD SIZE HOME 3 BEDROOM 2 1/2 BATHROOM AT A GREAT LOCATION CLOSE TO SCHOOLS AND LOCAL BUSINESSES, FRESHLY PAINTED AND SOME UPDATES, GREAT OUTDOOR KITCHEN FOR ENTERTAINING, AVAILABLE ON 6 MONTH RENTAL PREFERRED BY OWNER. $45 APPLICATION FEE PER EACH APPLICANT 18 OR OVER. MUST SEE!!. HOUSE ALSO FOR SALE.
Home Details
Home Type
- Single Family
Est. Annual Taxes
- $5,602
Year Built
- Built in 1979
Lot Details
- 8,276 Sq Ft Lot
- Lot Dimensions are 60 x 140
- Wood Fence
- Partial Sprinkler System
Home Design
- Brick Exterior Construction
- Slab Foundation
- Composition Roof
Interior Spaces
- 2,230 Sq Ft Home
- Wired For Data
- Ceiling Fan
- Tile Flooring
- Fire and Smoke Detector
Kitchen
- Dishwasher
- Disposal
Bedrooms and Bathrooms
- 3 Bedrooms
- 0.5 Bathroom
Parking
- 2 Car Garage
- Attached Carport
Outdoor Features
- Covered patio or porch
Schools
- North Heights Elementary School
Utilities
- Central Heating and Cooling System
- Electric Water Heater
Community Details
- No Home Owners Association
Listing and Financial Details
- Tax Block 68
Map
Source: Del Rio Board of REALTORS®
MLS Number: 206767
APN: 24214
Nearby Homes
- 224 Highland St
- 1607 Avenue P
- 507 W 15th St
- 105 Margaret Ln
- 100 Royal Way Dr Unit 15-C
- 113 Margaret Ln Unit A
- 100 Royal Way Dr Unit 14 D
- 167 Miers St
- 1000 Veterans Blvd
- 600 W Cantu Rd
- 217 Fletcher Dr Unit A
- 101 Shannon Cir
- 109 Shannon Unit B
- 908 Avenue Q
- 104 Shannon Cir
- 107 Shannon Unit C
- 710 W Cantu Rd
- 107 Joe Rice Dr
- 101 Rockwell Way Unit B
- 109 Joe Rice Dr Unit A2
