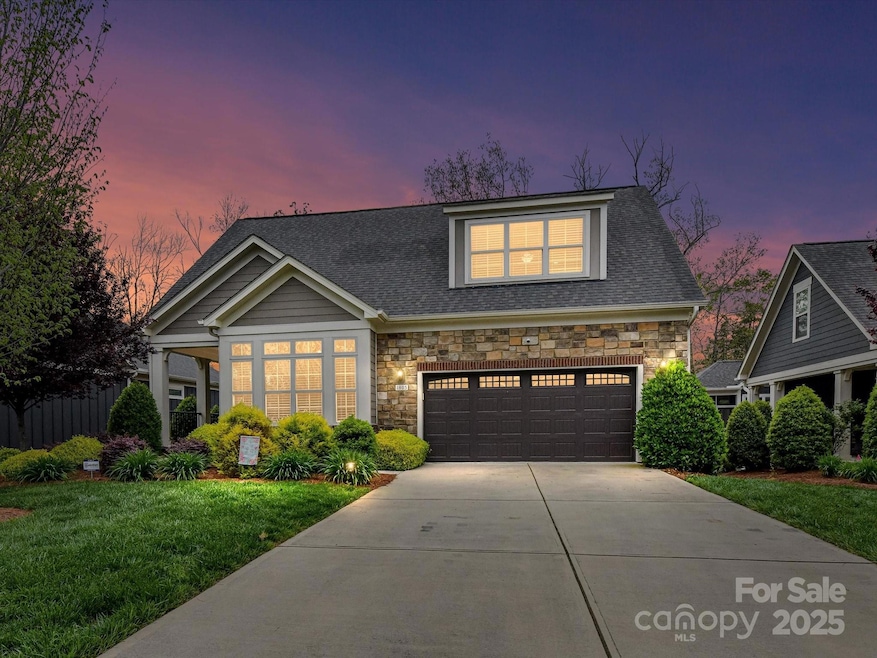1805 Axholme Ct Wesley Chapel, NC 28173
Estimated payment $4,379/month
Highlights
- Fitness Center
- Open Floorplan
- Deck
- Active Adult
- Clubhouse
- Pond
About This Home
Motivated sellers....WOW! What a home!!! This beautifully designed 1.5 story w/BASEMENT home blends luxury, comfort, & functionality. With 4 spacious bedrooms, there’s room for guests, hobbies or multi-generational living! Fabulous open floor plan is perfect for entertaining on any level. The chef’s kitchen features all modern conveniences: gas range, SS appliances, quartz countertops & Butler’s pantry w/two beverage refrigerators. OFFICE on main w/french doors. The primary suite has a cozy sitting area, walk-in closet, and spa-like bathroom w/a step-in tile shower. Laundry on main level features cabinets, closet and sink. Upstairs, you’ll find a private guest retreat w/BR, full bath, BONUS room, & mini kitchen area. Amazing walk-out BASEMENT features a mini KITCHEN, REC area & bed/bath. Other features: Rinnai Tankless water heater, Surround Sound w/6 zones, 2-Car Garage w/epoxy floor & built-in shelving, Laundry Room w/closet, walk-in attic, large deck w/awning & tons of storage. Per HOA: do not need to be 55 to purchase. Minimums have been met! THALO LED Electric Air cleaner on both HVAC units. Tons of storage. Too many upgrades to list! Must see!!! Within walking distance to all amenities which include pool, tennis and pickleball courts and clubhouse.
Listing Agent
Holden Realty Brokerage Email: LisaHolden@HoldenRealty.net License #205244 Listed on: 09/04/2025
Home Details
Home Type
- Single Family
Est. Annual Taxes
- $4,214
Year Built
- Built in 2019
Lot Details
- Irrigation
- Lawn
- Property is zoned BA3
HOA Fees
- $314 Monthly HOA Fees
Parking
- 2 Car Attached Garage
- Front Facing Garage
- Garage Door Opener
- Driveway
Home Design
- Cottage
- Patio Home
- Stone Siding
- Radon Mitigation System
- Hardboard
Interior Spaces
- Open Floorplan
- Wet Bar
- Sound System
- Bar Fridge
- Ceiling Fan
- Insulated Windows
- French Doors
- Family Room with Fireplace
- Tile Flooring
- Home Security System
- Laundry Room
Kitchen
- Breakfast Bar
- Double Oven
- Gas Cooktop
- Range Hood
- Microwave
- Dishwasher
- Wine Refrigerator
- Kitchen Island
- Disposal
Bedrooms and Bathrooms
- Walk-In Closet
- 4 Full Bathrooms
- Garden Bath
Finished Basement
- Walk-Out Basement
- Basement Fills Entire Space Under The House
- Interior and Exterior Basement Entry
- Basement Storage
Outdoor Features
- Pond
- Deck
- Covered Patio or Porch
- Outdoor Gas Grill
Schools
- New Town Elementary School
- Cuthbertson Middle School
- Cuthbertson High School
Utilities
- Multiple cooling system units
- Forced Air Heating and Cooling System
- Heat Pump System
- Heating System Uses Natural Gas
- Tankless Water Heater
- Cable TV Available
Listing and Financial Details
- Assessor Parcel Number 06-105-142
Community Details
Overview
- Active Adult
- Real Manage Association, Phone Number (855) 877-2472
- Built by Epcon
- The Courtyards At Wesley Chapel Subdivision
- Mandatory home owners association
Amenities
- Clubhouse
Recreation
- Tennis Courts
- Sport Court
- Fitness Center
- Community Pool
- Trails
Map
Home Values in the Area
Average Home Value in this Area
Tax History
| Year | Tax Paid | Tax Assessment Tax Assessment Total Assessment is a certain percentage of the fair market value that is determined by local assessors to be the total taxable value of land and additions on the property. | Land | Improvement |
|---|---|---|---|---|
| 2024 | $4,214 | $654,000 | $95,400 | $558,600 |
| 2023 | $4,175 | $654,000 | $95,400 | $558,600 |
| 2022 | $4,175 | $654,000 | $95,400 | $558,600 |
| 2021 | $4,166 | $654,000 | $95,400 | $558,600 |
| 2020 | $3,655 | $45,500 | $45,500 | $0 |
| 2019 | $33 | $45,500 | $45,500 | $0 |
| 2018 | $356 | $45,500 | $45,500 | $0 |
Property History
| Date | Event | Price | List to Sale | Price per Sq Ft |
|---|---|---|---|---|
| 10/11/2025 10/11/25 | Price Changed | $699,900 | -3.4% | $156 / Sq Ft |
| 09/19/2025 09/19/25 | Price Changed | $724,900 | -3.3% | $162 / Sq Ft |
| 09/04/2025 09/04/25 | For Sale | $749,900 | -- | $167 / Sq Ft |
Purchase History
| Date | Type | Sale Price | Title Company |
|---|---|---|---|
| Special Warranty Deed | $655,500 | Master Title Agency Llc |
Mortgage History
| Date | Status | Loan Amount | Loan Type |
|---|---|---|---|
| Open | $412,000 | New Conventional |
Source: Canopy MLS (Canopy Realtor® Association)
MLS Number: 4298904
APN: 06-105-142
- 1817 Axholme Ct
- 1413 Screech Owl Rd
- 1105 Wainscott Dr
- 2261 Lincolnshire Ln
- 4009 Oxford Mill Rd
- 1105 Five Forks Rd
- 1008 Wainscott Dr
- 1521 Deer Meadows Dr
- 2338 Wesley Landing Rd
- 1701 Great Rd
- 1241 Brough Hall Dr
- 2525 Surveyor General Dr
- 3310 Ringtail Dr
- 2016 Bauer Place
- 3400 Ringtail Dr
- 2317 Riverbank Rd
- 1809 Old Bennington Dr
- 1317 Waynewood Dr
- 1133 Idyllic Ln
- 420 Quartz Hill Way
- 1613 Deer Meadows Dr
- 164 Quartz Hill Way
- 6008 Lowergate Dr
- 8112 Calistoga Ln
- 8220 Brisbin Dr
- 2304 Coltsgate Rd
- 2101 Trace Creek Dr
- 2033 White Cedar Ln
- 7127 Weddington Brook Dr
- 8009 Alma Blvd
- 4311 Hampstead Heath Dr
- 1913 Thorn Crest Dr
- 200 Leafmore Ct
- 2041 Dunsmore Ln
- 204 Maywood Path
- 2320 Carson Dr
- 2320 Carson Dr
- 2011 Dunsmore Ln
- 242 Price St
- 720 Ridge Lake Dr







