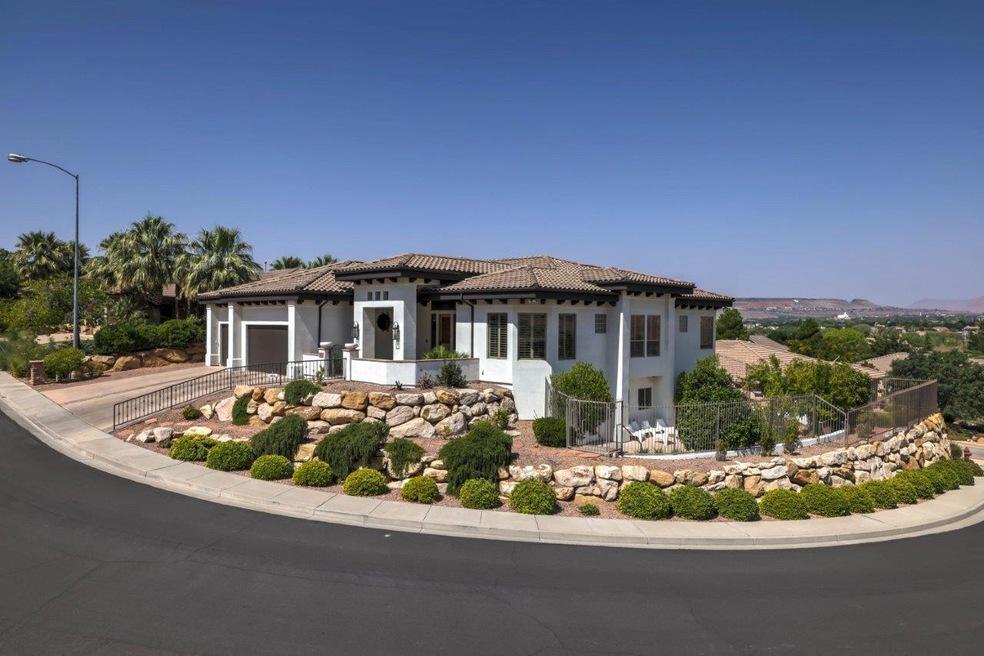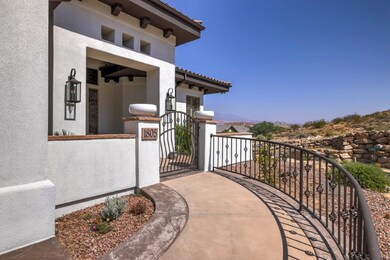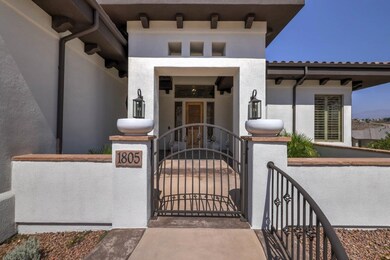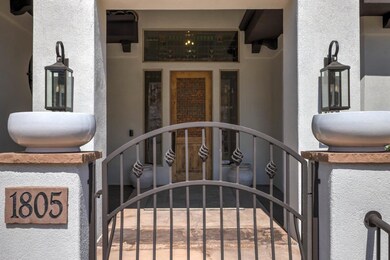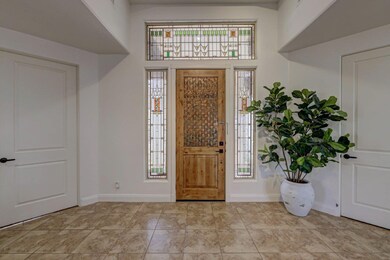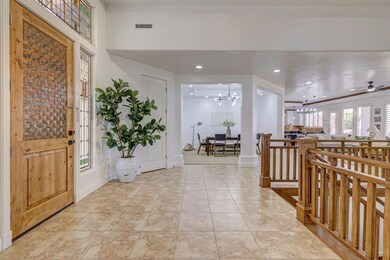
1805 Boulder Mountain Rd Saint George, UT 84790
Highlights
- Heated Indoor Pool
- Mountain View
- 1 Fireplace
- Crimson View Elementary School Rated A-
- Hydromassage or Jetted Bathtub
- Corner Lot
About This Home
As of October 2021This home has the WOW factor! This gorgeous home has attention to every detail starting with an open concept floor plan, spacious kitchen w/ large island, 2 living spaces & bonus second kitchen! If you thought this inside was great well be prepared to be blown away with the million dollar views of the valley & mountains, private spa with tranquil waterfall & plenty of room to soak it all in!
Last Agent to Sell the Property
RE/MAX ASSOCIATES SO UTAH License #6561559-SA Listed on: 08/25/2021

Last Buyer's Agent
ALAN N. HICKEN
Ence Bros Realty INC.
Home Details
Home Type
- Single Family
Est. Annual Taxes
- $3,130
Year Built
- Built in 2002
Lot Details
- 0.27 Acre Lot
- Property is Fully Fenced
- Landscaped
- Corner Lot
- Sloped Lot
- Sprinkler System
HOA Fees
- $46 Monthly HOA Fees
Parking
- Attached Garage
- Attached Carport
- Garage Door Opener
Property Views
- Mountain
- Valley
Home Design
- Tile Roof
- Stucco Exterior
- Concrete Perimeter Foundation
Interior Spaces
- 4,193 Sq Ft Home
- 1-Story Property
- Ceiling Fan
- 1 Fireplace
- Double Pane Windows
- Formal Dining Room
- Den
- Walk-Out Basement
Kitchen
- Built-In Range
- Range Hood
- Microwave
- Dishwasher
- Disposal
Bedrooms and Bathrooms
- 4 Bedrooms
- Walk-In Closet
- 4 Bathrooms
- Hydromassage or Jetted Bathtub
- Bathtub With Separate Shower Stall
Pool
- Heated Indoor Pool
- Concrete Pool
- Heated In Ground Pool
- Spa
- Fence Around Pool
Outdoor Features
- Covered Patio or Porch
- Exterior Lighting
Schools
- Crimson View Elementary School
- Crimson Cliffs Middle School
- Crimson Cliffs High School
Utilities
- Central Air
- Heating System Uses Natural Gas
- Water Softener is Owned
Community Details
- Boulders Subdivision
Listing and Financial Details
- Assessor Parcel Number SG-BOU-4-100
Ownership History
Purchase Details
Home Financials for this Owner
Home Financials are based on the most recent Mortgage that was taken out on this home.Purchase Details
Home Financials for this Owner
Home Financials are based on the most recent Mortgage that was taken out on this home.Purchase Details
Purchase Details
Similar Homes in the area
Home Values in the Area
Average Home Value in this Area
Purchase History
| Date | Type | Sale Price | Title Company |
|---|---|---|---|
| Warranty Deed | -- | First American Title | |
| Warranty Deed | -- | First American Title | |
| Interfamily Deed Transfer | -- | None Available | |
| Warranty Deed | -- | Southern Utah Title Co |
Mortgage History
| Date | Status | Loan Amount | Loan Type |
|---|---|---|---|
| Open | $450,000 | New Conventional | |
| Previous Owner | $490,700 | New Conventional |
Property History
| Date | Event | Price | Change | Sq Ft Price |
|---|---|---|---|---|
| 10/08/2021 10/08/21 | Sold | -- | -- | -- |
| 09/03/2021 09/03/21 | Pending | -- | -- | -- |
| 08/25/2021 08/25/21 | For Sale | $850,000 | +37.1% | $203 / Sq Ft |
| 05/11/2018 05/11/18 | Sold | -- | -- | -- |
| 04/05/2018 04/05/18 | Pending | -- | -- | -- |
| 03/14/2018 03/14/18 | For Sale | $619,900 | -- | $148 / Sq Ft |
Tax History Compared to Growth
Tax History
| Year | Tax Paid | Tax Assessment Tax Assessment Total Assessment is a certain percentage of the fair market value that is determined by local assessors to be the total taxable value of land and additions on the property. | Land | Improvement |
|---|---|---|---|---|
| 2025 | $3,153 | $468,215 | $94,875 | $373,340 |
| 2023 | $3,262 | $886,000 | $172,500 | $713,500 |
| 2022 | $5,943 | $954,800 | $161,000 | $793,800 |
| 2021 | $3,130 | $655,800 | $120,800 | $535,000 |
| 2020 | $3,029 | $597,700 | $97,800 | $499,900 |
| 2019 | $2,932 | $565,300 | $97,800 | $467,500 |
| 2018 | $2,972 | $295,845 | $0 | $0 |
| 2017 | $3,309 | $319,825 | $0 | $0 |
| 2016 | $3,226 | $288,310 | $0 | $0 |
| 2015 | $3,320 | $284,735 | $0 | $0 |
| 2014 | $3,309 | $285,560 | $0 | $0 |
Agents Affiliated with this Home
-
Marlene Ritzman

Seller's Agent in 2021
Marlene Ritzman
RE/MAX
(435) 215-5707
420 Total Sales
-
A
Buyer's Agent in 2021
ALAN N. HICKEN
Ence Bros Realty INC.
-
J
Seller's Agent in 2018
JOHN AMES
Re/Max First Realty Southern Utah
-
N
Buyer's Agent in 2018
Non Member
Non MLS Office
Map
Source: Washington County Board of REALTORS®
MLS Number: 21-225573
APN: 0645930
- 1556 E Boulder Springs Cir
- 1501 Boulder Mountain Rd
- 1816 Boulder Cove Cir
- 2031 E Cliff Point Dr
- 1648 S Quartz Dr
- 1620 E 1450 S Unit 30
- 1620 E 1450 S Unit 14
- 1620 E 1450 S Unit 5
- 2018 E Opal Way
- 1659 S Cobblestone Ln
- 1924 E 1220 S
- 1436 Boulder Springs Rd
- 1557 Stone Cliff Dr
- 1557 Stone Cliff Dr
- 1654 Stone Cliff Dr
- 1546 E 1850 S
- 1051 S High Mesa Cir
- 1314 Saint James Ln
- 71 Rocky Point Way Unit 71
- 1658 Schrund Cir
