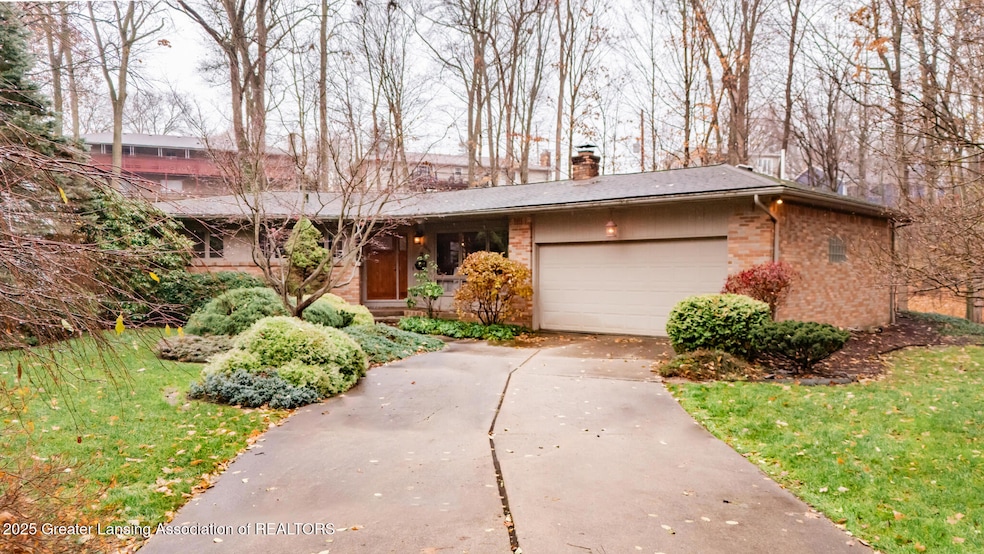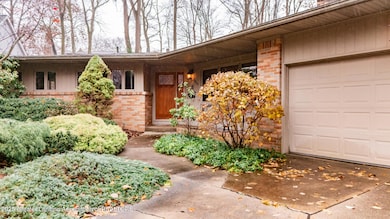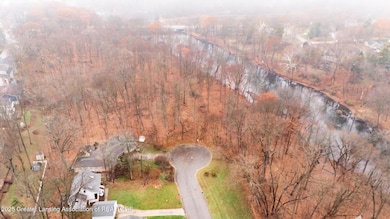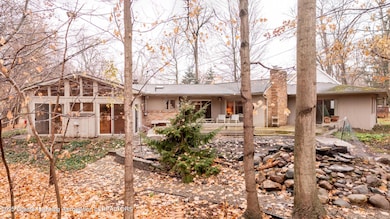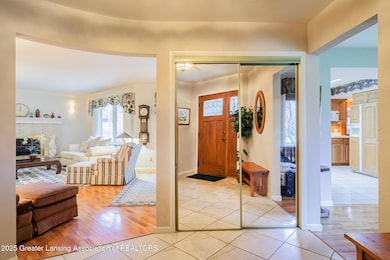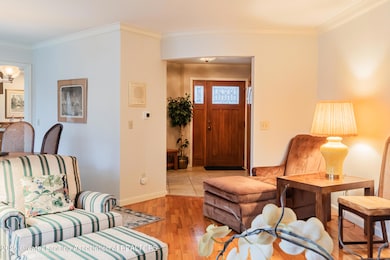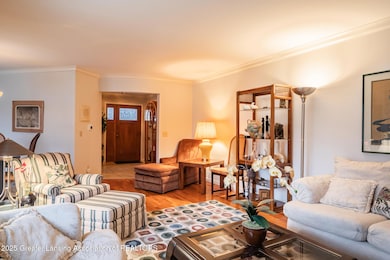1805 Boynton Dr Lansing, MI 48917
Edgemont Park NeighborhoodEstimated payment $2,945/month
Highlights
- Panoramic View
- Dining Room with Fireplace
- Wood Flooring
- Deck
- Cathedral Ceiling
- 1-minute walk to Thomas F Keegan Nature Park
About This Home
WAVERLY - RAVENWOOD SUBDIVISIONS NEWEST OFFERING! BEAUTIFUL 2588 SQ FT ABOVE GRADE PLUS AN ADDITIONAL 788 SQ FT IN THE LOWER LEVEL. 3 BEDROOMS 2 1/2 BATHS SPRAWLING RANCH HOME ACROSS FROM BOYNTON RRIVERFRONT PARK OVERLOOKING THE GRAND RIVER! FABULOUS QUALITY AND CUSTOM FLOOR PLAN WITH GLEAMING HARDWOOD FLOORING, 3 FIREPLACES, LOADS OF WINDOWS VIEWING A WATERFALL WITH A FISHPOND. LARGE GREAT ROOM ANCHORED BY A FIREPLACE WITH AN ADJOINING FORMAL DINING ROOM. SPACIOUS KITCHEN OFFERING SOLID SURFACE COUNTERTOPS, GAS RANGE, EATING BAR, PLUS LOADS OF CABINETS. INFORMAL EATING AREA OR HEARTH ROOM HIGHLIGHTED WITH A BUILT-IN BENCH AND BOOKSHELVES PLUS A BEAUTIFUL FIREPLACE. THE FIRST FLOOR LAUNDRY/MUDROOM INCLUDES THE APPLIANCES PLUS HAS ACCESS TO THE TWO-CAR GARAGE AND CONVENIENT HALF BATH. A THREE SEASON SUNROOM OVERLOOKING THE WOODED LOT WITH CATHEDRAL CEILINGS, SKYLIGHTS, ACCESS TO THE DECK AND REAR YARD; FLOOR TO CEILING WINDOWS, TILED FLOORS PLUS A GAS FIREPLACE MAKES FOR AN AMAZING EXTRA LIVING SPACE. ENJOY THE UPDATED PRIMARY BATH WITH A GORGEOUS TILED FLOOR AND DECORATOR TILED SHOWER, SOAKING TUB, PLUS TWO BEAUTIFUL VANITIES WITH HANGING MIRRORS. A WALK IN CLOSET AND AN EXTRA CLOTHING CLOSET TOO! TWO ADDITIONAL BEDROOMS PLUS A FULL BATH, STUDY WITH BUILT-INS, AND A FAMILY MEDIA AREA INCLUDING ACCESS TO THE DECK. IF YOU NEED MORE LIVING SPACE THE FINISHED REC ROOM IN THE LOWER LEVEL WITH A STAND-UP BAR SHOULD DO IT! AMAZING OFFERING CLOSE TO PARKS SHOPPING EATERIES, HIGHWAY ACCESS AND JUST STEPS AWAY FROM THE RIVER TRAIL!
Listing Agent
Coldwell Banker Professionals -Okemos License #6501128440 Listed on: 11/26/2025

Open House Schedule
-
Sunday, November 30, 20252:30 to 3:30 pm11/30/2025 2:30:00 PM +00:0011/30/2025 3:30:00 PM +00:00Add to Calendar
Home Details
Home Type
- Single Family
Est. Annual Taxes
- $7,468
Year Built
- Built in 1964
Lot Details
- 0.34 Acre Lot
- Lot Dimensions are 95x157.87
- Cul-De-Sac
- Front Yard Sprinklers
- Many Trees
- Private Yard
- Back and Front Yard
Home Design
- Brick Exterior Construction
- Shingle Roof
- Wood Siding
- Concrete Perimeter Foundation
Interior Spaces
- 1-Story Property
- Built-In Features
- Bar
- Cathedral Ceiling
- Wood Burning Fireplace
- Gas Fireplace
- Mud Room
- Entrance Foyer
- Great Room with Fireplace
- Dining Room with Fireplace
- 3 Fireplaces
- Panoramic Views
Kitchen
- Eat-In Kitchen
- Breakfast Bar
- Gas Range
- Microwave
- Dishwasher
- Disposal
Flooring
- Wood
- Carpet
- Laminate
- Ceramic Tile
Bedrooms and Bathrooms
- 3 Bedrooms
- Soaking Tub
Laundry
- Laundry Room
- Laundry on main level
- Washer Hookup
Basement
- Basement Fills Entire Space Under The House
- Crawl Space
Parking
- Attached Garage
- 2 Carport Spaces
- Garage Door Opener
Outdoor Features
- Deck
- Covered Patio or Porch
- Shed
- Rain Gutters
Utilities
- Forced Air Heating and Cooling System
- Heating System Uses Natural Gas
- Vented Exhaust Fan
- Gas Water Heater
- Cable TV Available
Community Details
- Ravenswood Subdivision
Listing and Financial Details
- Home warranty included in the sale of the property
Map
Home Values in the Area
Average Home Value in this Area
Tax History
| Year | Tax Paid | Tax Assessment Tax Assessment Total Assessment is a certain percentage of the fair market value that is determined by local assessors to be the total taxable value of land and additions on the property. | Land | Improvement |
|---|---|---|---|---|
| 2025 | $7,283 | $202,900 | $36,900 | $166,000 |
| 2024 | $34 | $197,800 | $34,900 | $162,900 |
| 2023 | $7,049 | $170,400 | $34,900 | $135,500 |
| 2022 | $6,747 | $147,400 | $30,100 | $117,300 |
| 2021 | $6,772 | $139,000 | $26,700 | $112,300 |
| 2020 | $6,283 | $136,500 | $26,700 | $109,800 |
| 2019 | $6,194 | $132,500 | $19,400 | $113,100 |
| 2018 | $6,083 | $121,100 | $20,600 | $100,500 |
| 2017 | $5,850 | $121,100 | $20,600 | $100,500 |
| 2016 | -- | $111,500 | $16,700 | $94,800 |
| 2015 | -- | $104,900 | $33,317 | $71,583 |
| 2014 | -- | $98,700 | $31,731 | $66,969 |
Property History
| Date | Event | Price | List to Sale | Price per Sq Ft |
|---|---|---|---|---|
| 11/26/2025 11/26/25 | For Sale | $439,900 | -- | $154 / Sq Ft |
Purchase History
| Date | Type | Sale Price | Title Company |
|---|---|---|---|
| Quit Claim Deed | -- | -- | |
| Interfamily Deed Transfer | -- | None Available | |
| Interfamily Deed Transfer | -- | None Available | |
| Warranty Deed | $250,000 | Tri County Title Agency Llc | |
| Warranty Deed | $165,000 | First American Title Ins Co |
Mortgage History
| Date | Status | Loan Amount | Loan Type |
|---|---|---|---|
| Previous Owner | $119,686 | New Conventional | |
| Previous Owner | $100,000 | Purchase Money Mortgage | |
| Previous Owner | $156,750 | Purchase Money Mortgage |
Source: Greater Lansing Association of Realtors®
MLS Number: 292822
APN: 21-01-07-104-002
- 1610 Ravenswood Dr
- 3502 Springbrook Ln
- 3316 W Willow St
- 2206 Kuerbitz Dr
- 3333 W Willow St
- 3733 Colchester Rd
- 2300 Byrnes Rd
- 3500 Colchester Rd
- 2123 Cogswell Dr
- 2524 Newport Dr
- 2601 Newport Dr
- 4320 Mar Moor Dr
- 2519 Byrnes Rd
- 3116 Colchester Rd
- 3014 Timber Dr
- 3435 Hagan St
- 3003 Timber Dr
- 927 Dryer Farm Rd
- 1130 Norwood Rd
- 2400 Leon Ave
- 3325 Bardaville Dr
- 5200 Mall Dr W
- 201 S Waverly Rd
- 820 Comfort St
- 4137 W Michigan Ave
- 526 Dornet Dr
- 300 Western Ave
- 1506 Robertson Ave
- 221 S Rosemary Ave
- 312 S Rosemary St Unit 312
- 1313 W Saginaw St
- 811 Clyde St
- 5303 Ivan Dr
- 1340 Lansing Ave
- 5332 W Michigan Ave
- 1425 Knollwood Ave
- 1425 Knollwood Ave
- 1429 Knollwood Ave Unit Up
- 215 Westmoreland Ave
- 715 W Willow St
