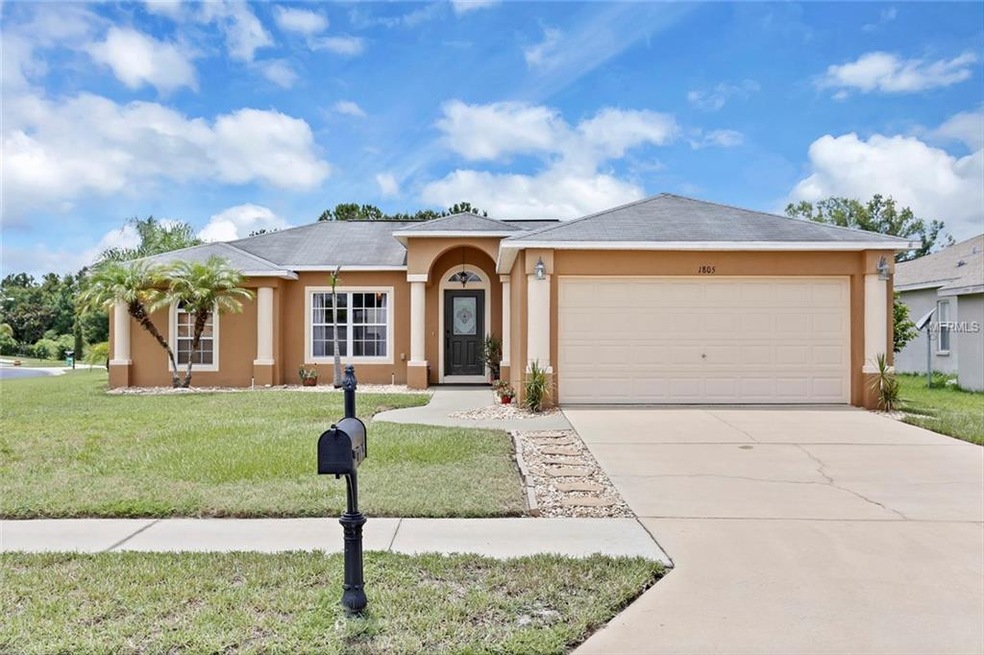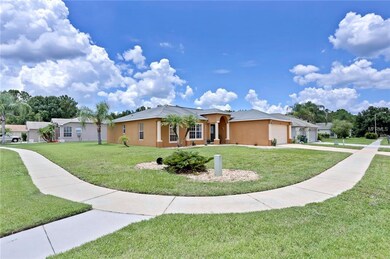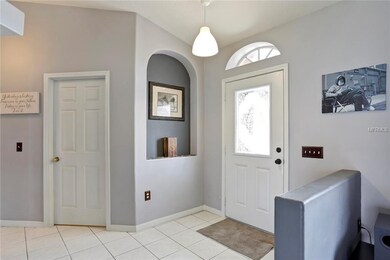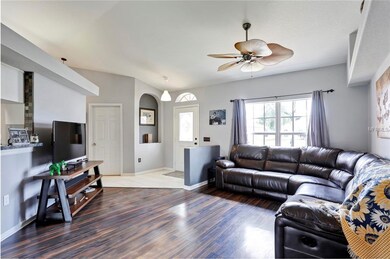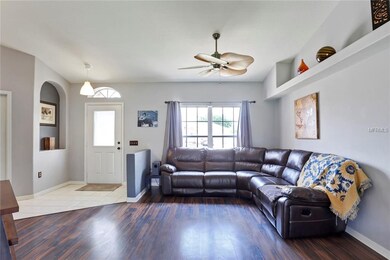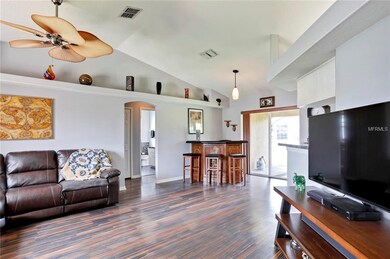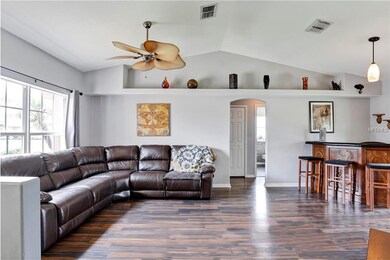
Highlights
- Gated Community
- Corner Lot
- Covered patio or porch
- Cypress Creek Middle Rated A-
- Great Room
- Breakfast Room
About This Home
As of July 2021This FABULOUS move-in ready home nestled in the quiet peaceful GATED COMMUNITY of Indian Lakes is just waiting for it’s next owner! A 3/2/2 greets you with its open great room floor plan featuring vaulted ceilings, built-in plant shelves and rounded corner walls. And there is plenty of room in the large kitchen with it's bright breakfast nook that can accommodate a full table in case you have other plans for the dining area. The split floor plan has a spacious master bedroom on one side with walk-in closet and an over-sized en suite master bath featuring a relaxing garden soaking tub and separate full shower. The opposite side of the home hosts 2 additional roomy bedrooms with great closet space and the 2nd bathroom. All bedrooms have newer Berber carpeting (2017) and A/C unit is brand new (2018). Sliders lead out to your lanai with partial conservation view and this home sits on a beautiful fifth an acre corner lot complete with sprinkler system. Conveniently located to Wiregrass Mall, Tampa Premium Outlet Mall and all the new area restaurants. This central location will make any commute bearable with easy access to I-75, I-275 and Veteran’s Expressway. Low Association Fees and no CDD makes this the PERFECT affordable home!
Last Agent to Sell the Property
FUTURE HOME REALTY INC License #3311751 Listed on: 06/28/2018

Home Details
Home Type
- Single Family
Est. Annual Taxes
- $1,218
Year Built
- Built in 2004
Lot Details
- 8,744 Sq Ft Lot
- Corner Lot
- Irrigation
- Landscaped with Trees
- Property is zoned R4
HOA Fees
- $25 Monthly HOA Fees
Parking
- 2 Car Attached Garage
- Driveway
Home Design
- Planned Development
- Slab Foundation
- Shingle Roof
- Block Exterior
- Stucco
Interior Spaces
- 1,386 Sq Ft Home
- 1-Story Property
- Ceiling Fan
- Great Room
- Combination Dining and Living Room
- Breakfast Room
- Inside Utility
Kitchen
- Eat-In Kitchen
- Range
- Dishwasher
- Disposal
Flooring
- Carpet
- Laminate
- Ceramic Tile
Bedrooms and Bathrooms
- 3 Bedrooms
- Split Bedroom Floorplan
- 2 Full Bathrooms
Laundry
- Laundry Room
- Dryer
- Washer
Outdoor Features
- Covered patio or porch
Utilities
- Central Heating and Cooling System
- High Speed Internet
- Cable TV Available
Listing and Financial Details
- Home warranty included in the sale of the property
- Down Payment Assistance Available
- Homestead Exemption
- Visit Down Payment Resource Website
- Tax Lot 14
- Assessor Parcel Number 32-26-19-0120-00000-0140
Community Details
Overview
- Gulf Associa Association
- Indian Lakes Subdivision
- The community has rules related to deed restrictions
Security
- Gated Community
Ownership History
Purchase Details
Home Financials for this Owner
Home Financials are based on the most recent Mortgage that was taken out on this home.Purchase Details
Home Financials for this Owner
Home Financials are based on the most recent Mortgage that was taken out on this home.Purchase Details
Purchase Details
Similar Home in Lutz, FL
Home Values in the Area
Average Home Value in this Area
Purchase History
| Date | Type | Sale Price | Title Company |
|---|---|---|---|
| Warranty Deed | $311,000 | Milestone Title Services Llc | |
| Warranty Deed | $212,000 | Hillsborough Title Inc | |
| Quit Claim Deed | -- | None Available | |
| Interfamily Deed Transfer | -- | Attorney |
Mortgage History
| Date | Status | Loan Amount | Loan Type |
|---|---|---|---|
| Open | $279,900 | New Conventional | |
| Previous Owner | $169,600 | New Conventional | |
| Previous Owner | $145,056 | New Conventional | |
| Previous Owner | $148,000 | Unknown |
Property History
| Date | Event | Price | Change | Sq Ft Price |
|---|---|---|---|---|
| 07/26/2021 07/26/21 | Sold | $311,000 | +3.7% | $208 / Sq Ft |
| 06/09/2021 06/09/21 | Pending | -- | -- | -- |
| 05/28/2021 05/28/21 | For Sale | $300,000 | +41.5% | $201 / Sq Ft |
| 07/26/2018 07/26/18 | Sold | $212,000 | +2.2% | $153 / Sq Ft |
| 07/01/2018 07/01/18 | Pending | -- | -- | -- |
| 06/28/2018 06/28/18 | For Sale | $207,500 | -- | $150 / Sq Ft |
Tax History Compared to Growth
Tax History
| Year | Tax Paid | Tax Assessment Tax Assessment Total Assessment is a certain percentage of the fair market value that is determined by local assessors to be the total taxable value of land and additions on the property. | Land | Improvement |
|---|---|---|---|---|
| 2024 | $4,220 | $277,790 | -- | -- |
| 2023 | $4,063 | $269,700 | $0 | $0 |
| 2022 | $3,650 | $261,851 | $44,114 | $217,737 |
| 2021 | $1,054 | $95,660 | $39,459 | $56,201 |
| 2020 | $1,029 | $94,340 | $27,841 | $66,499 |
| 2019 | $748 | $76,592 | $0 | $0 |
| 2018 | $1,229 | $106,329 | $0 | $0 |
| 2017 | $1,218 | $106,329 | $0 | $0 |
| 2016 | $1,159 | $102,000 | $0 | $0 |
| 2015 | $1,174 | $101,291 | $0 | $0 |
| 2014 | $1,137 | $116,703 | $21,541 | $95,162 |
Agents Affiliated with this Home
-

Seller's Agent in 2021
Elizabeth Colon
EXP REALTY LLC
(813) 919-4553
2 in this area
98 Total Sales
-
Y
Buyer's Agent in 2021
Yani Salls
KELLER WILLIAMS RLTY NEW TAMPA
(813) 994-4422
1 in this area
10 Total Sales
-
K
Seller's Agent in 2018
Kimberly Roberts
FUTURE HOME REALTY INC
(813) 545-1611
31 Total Sales
-
G
Buyer's Agent in 2018
Gynafer Hollingsworth
COLDWELL BANKER REALTY
(813) 541-7057
78 Total Sales
Map
Source: Stellar MLS
MLS Number: T3113139
APN: 32-26-19-0120-00000-0140
- 23917 Pow Wow Dr
- 23635 Oakside Blvd
- 1452 Crazy Horse Dr
- 24305 Denali Ct
- 24231 Satinwood Ct
- 1271 Dockside Dr
- 2325 Via Bella Blvd
- 1254 Windsor Way
- 24134 Hampton Place
- 2245 Tinder Ct
- 1674 Roseville St
- 3212 Calvano Dr
- 23378 Papyrus Way
- 1610 Spinning Wheel Dr
- 3147 Calvano Dr
- 2499 Calvano Dr
- 2480 Bartolo Dr
- 24510 Landing Dr
- 24251 Landing Dr
- 1526 Cassius St
