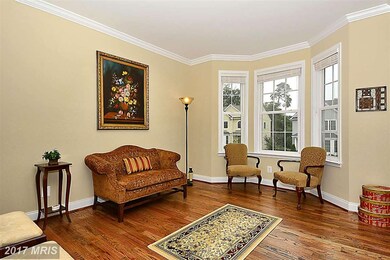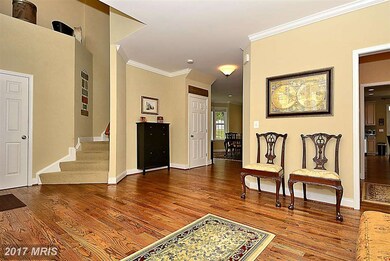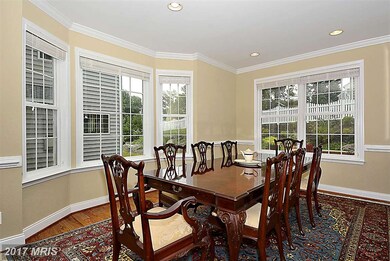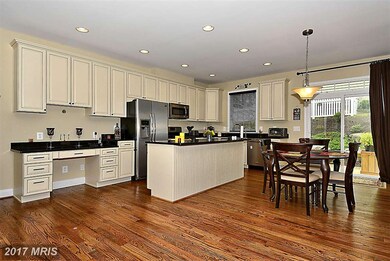
1805 Chaneys Grant Ct Crofton, MD 21114
Highlights
- Colonial Architecture
- Deck
- Upgraded Countertops
- Crofton Woods Elementary School Rated A-
- Wood Flooring
- Game Room
About This Home
As of July 2015OWN THE MODEL HOME!! UNBELIEVABLE 5,000+ Sq Ft CROFTON MASTERPIECE WITH OVER $125K IN UPGRADES! Features Include: Stone Front*Hardwood Floors On Main Level*Chef's Kitchen w/ Granite & Top of the Line Stainless Steel Appliances*Formal Living & Dining Rooms*Huge Family Room w/ Fireplace*Master Suite w/ 2 Walk-In-Closet's & Super Bath*Jack & Jill Bath*Bedroom Level Laundry*Fully Finished Basement*
Home Details
Home Type
- Single Family
Est. Annual Taxes
- $6,129
Year Built
- Built in 2010
Lot Details
- 7,000 Sq Ft Lot
- Property is in very good condition
- Property is zoned R5
HOA Fees
- $41 Monthly HOA Fees
Parking
- 2 Car Attached Garage
- Garage Door Opener
- Off-Street Parking
Home Design
- Colonial Architecture
- Shingle Roof
- Stone Siding
- Vinyl Siding
Interior Spaces
- Property has 3 Levels
- Chair Railings
- Crown Molding
- Ceiling height of 9 feet or more
- Fireplace With Glass Doors
- Fireplace Mantel
- Window Treatments
- Sliding Doors
- Six Panel Doors
- Entrance Foyer
- Family Room Off Kitchen
- Living Room
- Dining Room
- Game Room
- Wood Flooring
- Finished Basement
- Exterior Basement Entry
- Washer and Dryer Hookup
Kitchen
- Gas Oven or Range
- Microwave
- Dishwasher
- Kitchen Island
- Upgraded Countertops
- Disposal
Bedrooms and Bathrooms
- 5 Bedrooms
- En-Suite Primary Bedroom
- En-Suite Bathroom
- 5 Bathrooms
Outdoor Features
- Deck
- Patio
Schools
- Crofton Middle School
- South River High School
Utilities
- Forced Air Heating and Cooling System
- Vented Exhaust Fan
- Natural Gas Water Heater
- Fiber Optics Available
- Cable TV Available
Listing and Financial Details
- Tax Lot 14
- Assessor Parcel Number 020216490222996
Community Details
Overview
- Association fees include common area maintenance
- Built by VINTAGE HOMES
- Chaneys Grant At Crofton Subdivision
Amenities
- Common Area
Ownership History
Purchase Details
Home Financials for this Owner
Home Financials are based on the most recent Mortgage that was taken out on this home.Purchase Details
Purchase Details
Home Financials for this Owner
Home Financials are based on the most recent Mortgage that was taken out on this home.Similar Homes in the area
Home Values in the Area
Average Home Value in this Area
Purchase History
| Date | Type | Sale Price | Title Company |
|---|---|---|---|
| Deed | $588,000 | Title One & Escrow Inc | |
| Interfamily Deed Transfer | -- | None Available | |
| Deed | $590,000 | Brilliant Title Corporation |
Mortgage History
| Date | Status | Loan Amount | Loan Type |
|---|---|---|---|
| Open | $113,300 | Credit Line Revolving | |
| Open | $378,250 | New Conventional | |
| Closed | $417,000 | Adjustable Rate Mortgage/ARM | |
| Previous Owner | $417,000 | New Conventional | |
| Previous Owner | $1,200,000 | Credit Line Revolving |
Property History
| Date | Event | Price | Change | Sq Ft Price |
|---|---|---|---|---|
| 07/02/2015 07/02/15 | Sold | $588,000 | -2.0% | $115 / Sq Ft |
| 04/19/2015 04/19/15 | Pending | -- | -- | -- |
| 04/16/2015 04/16/15 | For Sale | $599,900 | +1.7% | $117 / Sq Ft |
| 06/26/2012 06/26/12 | Sold | $590,000 | -1.0% | -- |
| 04/09/2012 04/09/12 | Pending | -- | -- | -- |
| 12/27/2011 12/27/11 | For Sale | $595,990 | +1.0% | -- |
| 12/17/2011 12/17/11 | Off Market | $590,000 | -- | -- |
| 07/27/2011 07/27/11 | Price Changed | $595,990 | -6.9% | -- |
| 07/31/2010 07/31/10 | Price Changed | $639,990 | +2.4% | -- |
| 06/06/2010 06/06/10 | Price Changed | $625,000 | +4.2% | -- |
| 02/16/2010 02/16/10 | For Sale | $599,990 | -- | -- |
Tax History Compared to Growth
Tax History
| Year | Tax Paid | Tax Assessment Tax Assessment Total Assessment is a certain percentage of the fair market value that is determined by local assessors to be the total taxable value of land and additions on the property. | Land | Improvement |
|---|---|---|---|---|
| 2024 | $7,468 | $676,300 | $0 | $0 |
| 2023 | $6,762 | $619,200 | $260,500 | $358,700 |
| 2022 | $6,901 | $619,200 | $260,500 | $358,700 |
| 2021 | $13,802 | $619,200 | $260,500 | $358,700 |
| 2020 | $6,883 | $621,000 | $260,500 | $360,500 |
| 2019 | $6,889 | $621,000 | $260,500 | $360,500 |
| 2018 | $6,297 | $621,000 | $260,500 | $360,500 |
| 2017 | $6,983 | $647,700 | $0 | $0 |
| 2016 | -- | $616,033 | $0 | $0 |
| 2015 | -- | $584,367 | $0 | $0 |
| 2014 | -- | $552,700 | $0 | $0 |
Agents Affiliated with this Home
-

Seller's Agent in 2015
James Blackwell
Blackwell Real Estate, LLC
(443) 336-2860
15 in this area
96 Total Sales
-

Buyer's Agent in 2015
Richard Cheung
HomeSmart
(240) 605-7990
2 Total Sales
-

Seller's Agent in 2012
Marilyn Hendley
EXP Realty, LLC
(443) 790-4701
8 in this area
36 Total Sales
Map
Source: Bright MLS
MLS Number: 1001271073
APN: 02-164-90222996
- 1219 Birchleaf Ct
- 1733 Mayfair Place
- 1739 Mayfair Place
- 1728 Peartree Ln
- 1305 Pecantree Ct
- 0 Davidsonville Rd Unit MDAA2109106
- 1806 Crofton Pkwy
- 1794 Rochester St
- 1770 Sandy Ct
- 1909 Harcourt Ave
- 1509 Rochester Ct
- 1602 Farnborn St
- 1720 Denton Ct
- 2317 Nancarles Dr
- 1531 Defense Hwy
- 1784 Sharwood Place
- 1778 Sharwood Place
- 1511 Farlow Ave
- 2093 Lower Ct
- 2000 Aberdeen Dr






