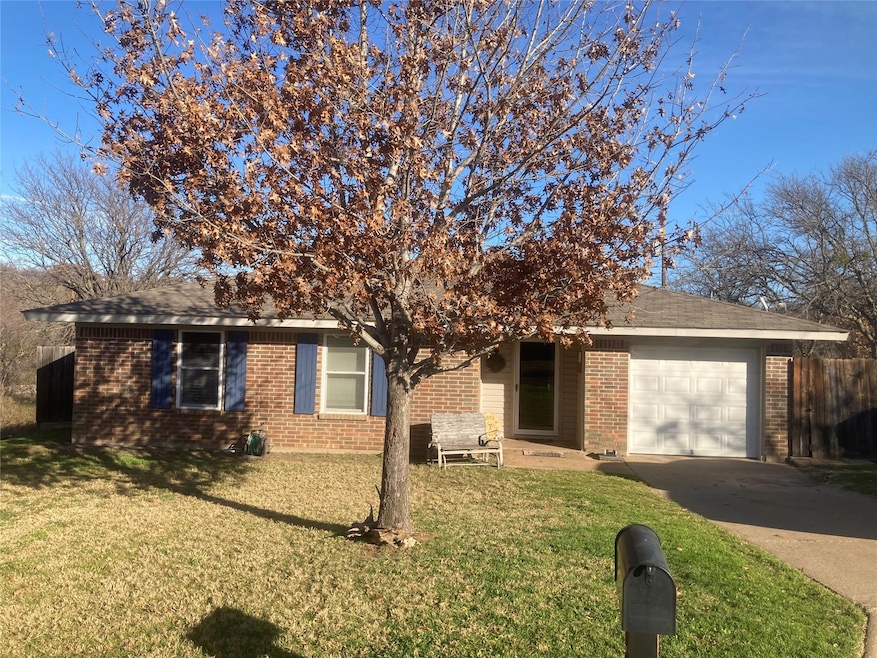
1805 Crawford St Graham, TX 76450
Highlights
- Covered Patio or Porch
- 1 Car Attached Garage
- 2 Detached Carport Spaces
- Graham High School Rated A
- 1-Story Property
- Central Heating and Cooling System
About This Home
As of February 20253 bedroom, 1.5 bathroom brick home in an established neighborhood. 1 car attached garage. Laundry hookups in the garage. 2 car carport located near the wooden fenced in backyard. Back covered patio with an outdoor kitchen that has a sink and propane grill. Bedrooms and living room have carpet. New dishwasher. Roof is only 4 years old.
Last Agent to Sell the Property
Weatherbee Real Estate Brokerage Phone: 940-549-2152 License #0723161 Listed on: 01/01/2025
Home Details
Home Type
- Single Family
Est. Annual Taxes
- $3,249
Year Built
- Built in 1984
Lot Details
- 7,710 Sq Ft Lot
- Wood Fence
Parking
- 1 Car Attached Garage
- 2 Detached Carport Spaces
- Driveway
Home Design
- Slab Foundation
- Composition Roof
Interior Spaces
- 1,108 Sq Ft Home
- 1-Story Property
- Ceiling Fan
- Carpet
- Dishwasher
Bedrooms and Bathrooms
- 3 Bedrooms
Laundry
- Laundry in Garage
- Washer and Electric Dryer Hookup
Outdoor Features
- Covered Patio or Porch
Schools
- Graham Elementary And Middle School
- Graham High School
Utilities
- Central Heating and Cooling System
- Cable TV Available
Community Details
- Pitoock Add Subdivision
Listing and Financial Details
- Legal Lot and Block 2 / 9
- Assessor Parcel Number 13499
- $3,249 per year unexempt tax
Ownership History
Purchase Details
Home Financials for this Owner
Home Financials are based on the most recent Mortgage that was taken out on this home.Purchase Details
Home Financials for this Owner
Home Financials are based on the most recent Mortgage that was taken out on this home.Purchase Details
Home Financials for this Owner
Home Financials are based on the most recent Mortgage that was taken out on this home.Purchase Details
Home Financials for this Owner
Home Financials are based on the most recent Mortgage that was taken out on this home.Similar Homes in Graham, TX
Home Values in the Area
Average Home Value in this Area
Purchase History
| Date | Type | Sale Price | Title Company |
|---|---|---|---|
| Warranty Deed | -- | Guaranty Abstract | |
| Deed | -- | Brazos Title | |
| Vendors Lien | -- | None Available | |
| Warranty Deed | -- | None Available | |
| Vendors Lien | -- | None Available |
Mortgage History
| Date | Status | Loan Amount | Loan Type |
|---|---|---|---|
| Previous Owner | $117,012 | FHA | |
| Previous Owner | $80,750 | New Conventional | |
| Previous Owner | $132,795 | No Value Available | |
| Previous Owner | $75,000 | Adjustable Rate Mortgage/ARM |
Property History
| Date | Event | Price | Change | Sq Ft Price |
|---|---|---|---|---|
| 02/26/2025 02/26/25 | Sold | -- | -- | -- |
| 02/03/2025 02/03/25 | Pending | -- | -- | -- |
| 01/01/2025 01/01/25 | For Sale | $164,900 | -- | $149 / Sq Ft |
Tax History Compared to Growth
Tax History
| Year | Tax Paid | Tax Assessment Tax Assessment Total Assessment is a certain percentage of the fair market value that is determined by local assessors to be the total taxable value of land and additions on the property. | Land | Improvement |
|---|---|---|---|---|
| 2024 | $3,249 | $127,630 | $10,990 | $116,640 |
| 2023 | $2,933 | $114,580 | $11,430 | $103,150 |
| 2022 | $2,949 | $107,320 | $9,940 | $97,380 |
| 2021 | $2,598 | $89,240 | $6,630 | $82,610 |
| 2020 | $2,310 | $86,090 | $4,810 | $81,280 |
| 2019 | $2,356 | $87,120 | $4,810 | $82,310 |
| 2018 | $2,106 | $65,910 | $4,810 | $61,100 |
| 2017 | $2,075 | $65,850 | $4,810 | $61,040 |
| 2016 | $2,070 | $66,760 | $4,810 | $61,950 |
| 2015 | -- | $66,230 | $4,810 | $61,420 |
| 2014 | -- | $60,320 | $4,620 | $55,700 |
Agents Affiliated with this Home
-
J
Seller's Agent in 2025
Justin Ash
Weatherbee Real Estate
(940) 521-6388
33 Total Sales
-
J
Buyer's Agent in 2025
Julie Jacob
Keller Williams Lonestar DFW
(630) 205-5799
2 Total Sales
Map
Source: North Texas Real Estate Information Systems (NTREIS)
MLS Number: 20805491
APN: 13499
- 1900 Lindy St
- 1948 Crawford St
- 1951 Crawford St
- 1954 Crawford St
- 2012 Medora St
- 2018 Medora St
- Yosemite Plan at Pitcock Addition - Freedom Series
- Shenandoah Plan at Pitcock Addition - Freedom Series
- Everglades Plan at Pitcock Addition - Freedom Series
- Yellowstone Plan at Pitcock Addition - Freedom Series
- 2037 Lindy St
- 1706 Kiowa Cir
- 1717 Dakota Dr
- 209 Fm 1287
- 1610 Carolina St
- 1202 Thomas Ln
- 1202 Randy Dr
- 1303 Randy Dr
- 0 Thomas Lane Lots
- 1506 Thomas Ln






